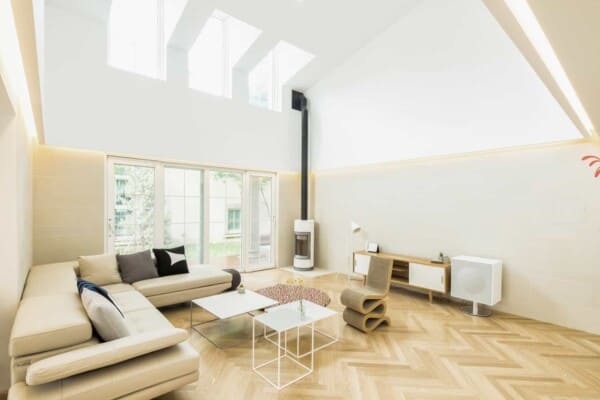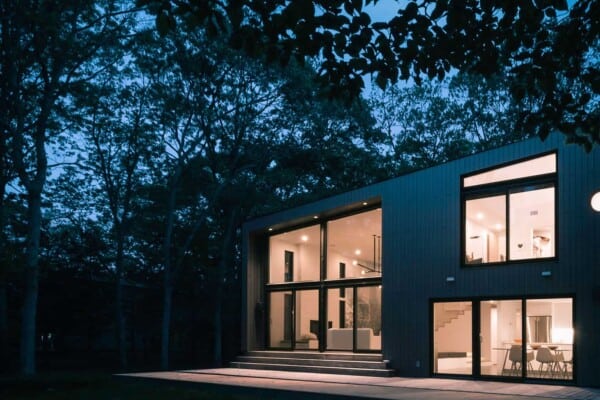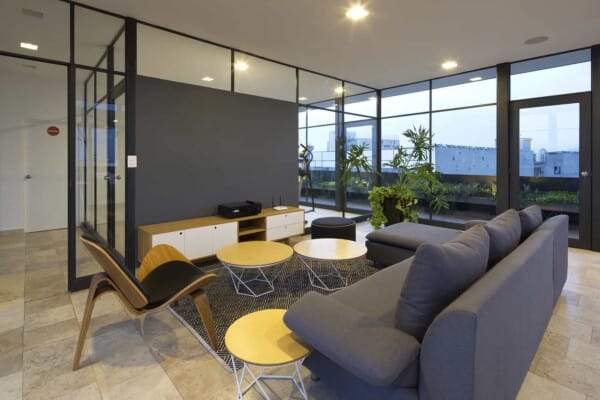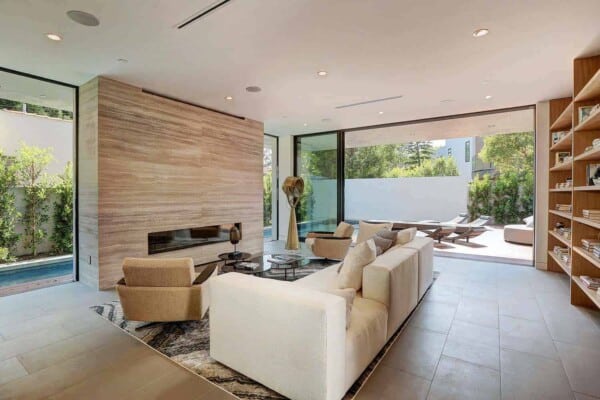Hawthorn is a residential project completed by Pleysier Perkins.
The home, finished in 2010, is located in Hawthorn, Australia.
Hawthorn by Pleysier Perkins:
“Accommodating the slope of the site as a terraced floor plan and landscape, this 5 bedroom family home extends around a central courtyard soccer pitch and pool.
Strong horizontal canopies combine with a vertical split faced concrete core to create a home combining intimacy, volume and sheltered openness.”
Photos by: Hilary Bradford


































