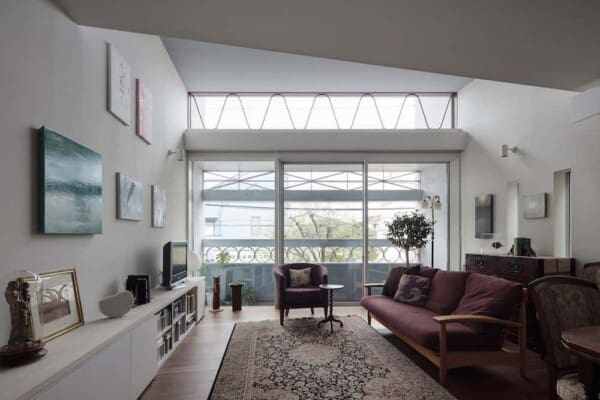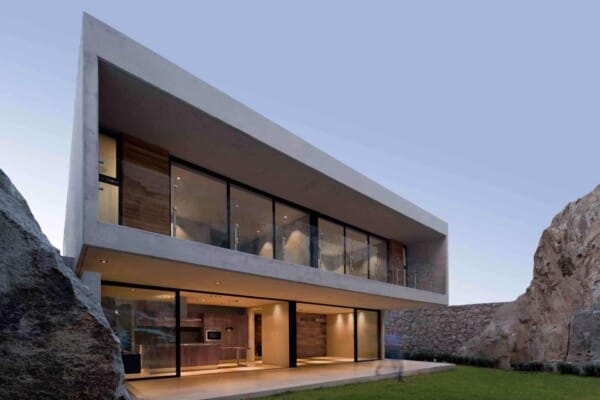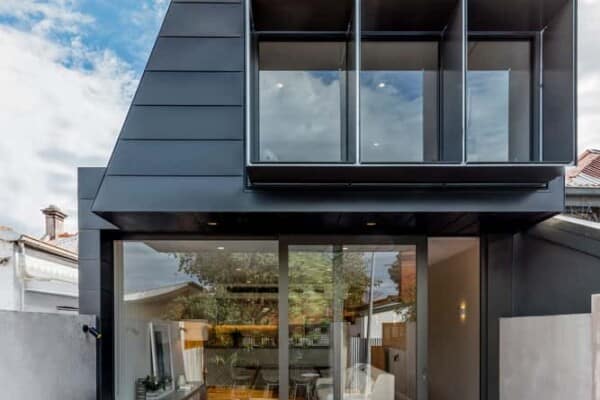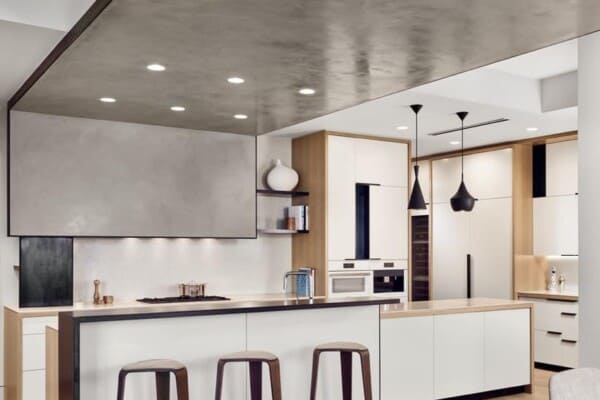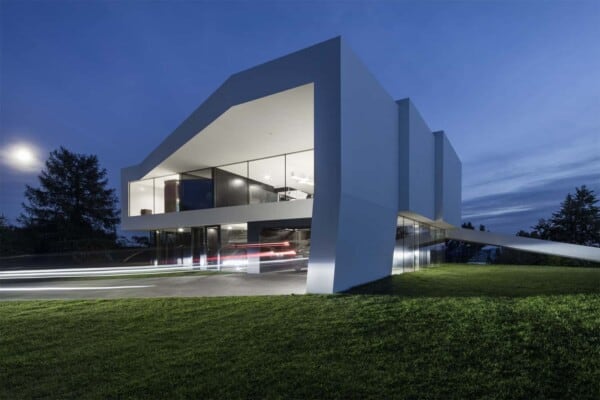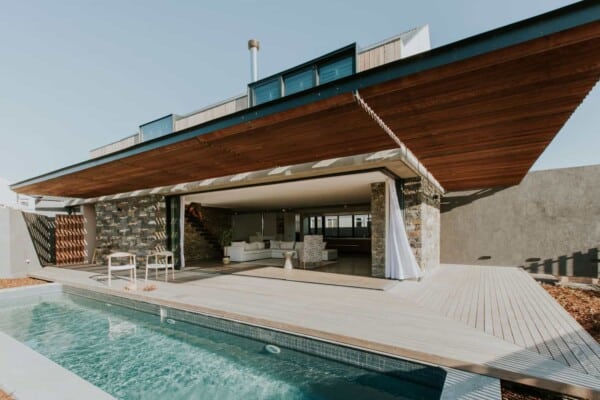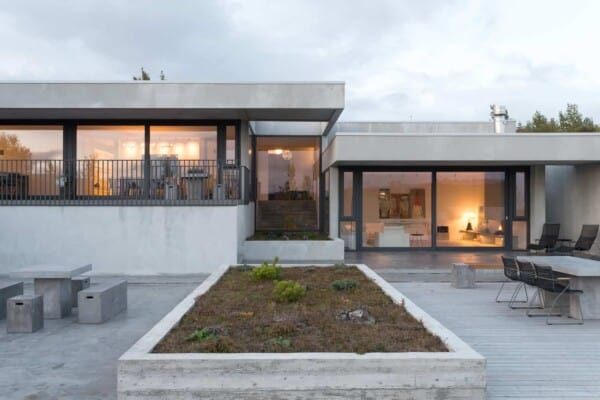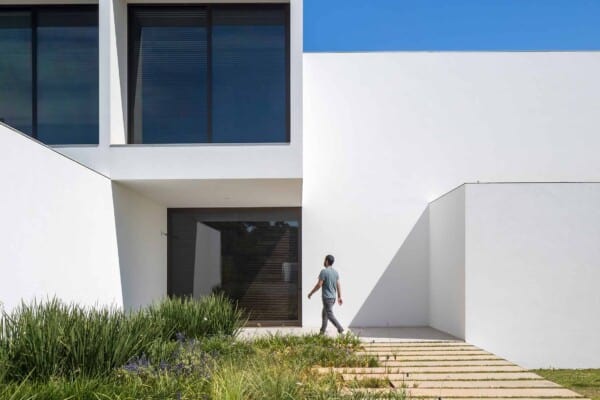The Peninsula Residence is a contemporary private home located in Austin, Texas, USA.
Completed in 2008, it was designed by Bercy Chen Studio.
The Peninsula Residence by Bercy Chen Studio:
“The Peninsula Residence on Lake Austin has a north-south orientation opening up the house to a beautiful lakeside setting—a reveal similar to that of unrolling a three dimensional Chinese scroll. To mitigate the western exposure, an extensive shading strategy was employed, blocking 85% of heat gain without hindering views.
Through the use of glass, steel, detailing, and light the home has been adaptively reinvented. Reflection, translucency, color, and geometry conspire to bring natural light deep into the house.
A new solarium, green roof, and pool are tuned to interact with the natural context. Exterior materials and refined detailing of the roof structure give the volume clean lines and a bold presence, while abstracting the form of the original dormers and gable roof. Further connecting the home to its site, the roof begins to dissolve where a glass-clad chimney and slatted wood screen stand in relief against the sky.”
Photos courtesy of Bercy Chen Studio










































