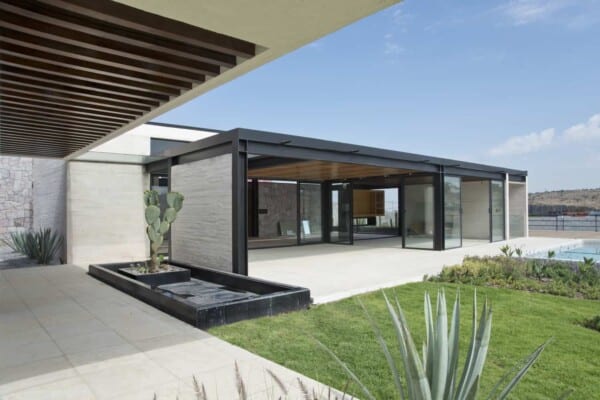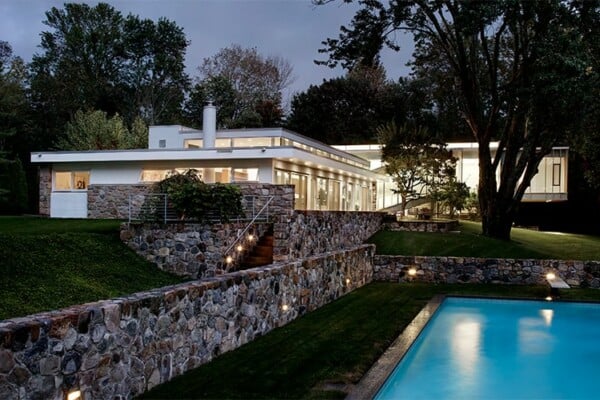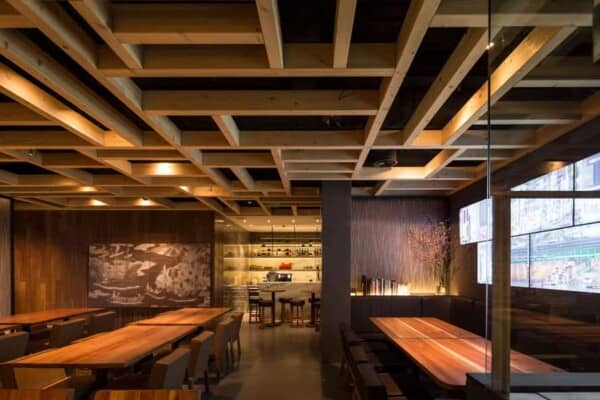Cozy Home is a private residence located in Shiga Prefecture, Japan.
Designed by FORM / Kouichi Kimura Architects in 2015, the home has a clean, minimalist interior.
Cozy Home by FORM / Kouichi Kimura Architects:
“The house is built at one of the small sites crowded with houses and surrounded by narrow roads. With such conditions, we suggested the beautiful and compact house that includes enriched inner spaces.
On the first floor, the parking space is secured first, and the remaining space is best utilized by connecting the bed room and child’s room directly to the stair hall.
At the small stair hall, clear sightlines is ensured by the light passing through from upstairs and the shape of the stair wall, making the space bright and rhythmical.
The second floor is protruded toward the front road to the best possible extent allowed by the relevant regulation so that the maximum volume can be secured for the use of the living room, dining kitchen, small versatile room, and wet area.
The ceiling height is varied to produce visual expansion, and several openings are designed so that light comes in from various positions.
The furnished fixtures make the space effectively used to create a cozy but expanding place.
The comfortableness, which is produced by the small space and would hardly be realized by a broad space, is a major fascination of this house. “
Photos by: Yoshihiro Asada























































