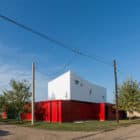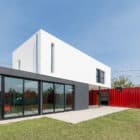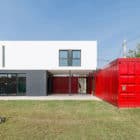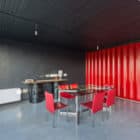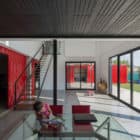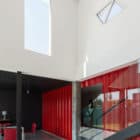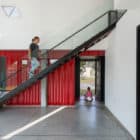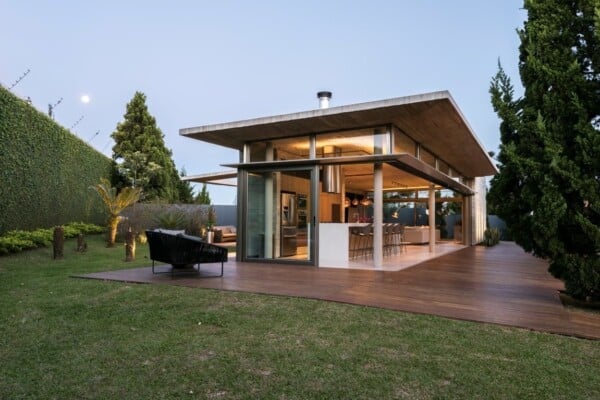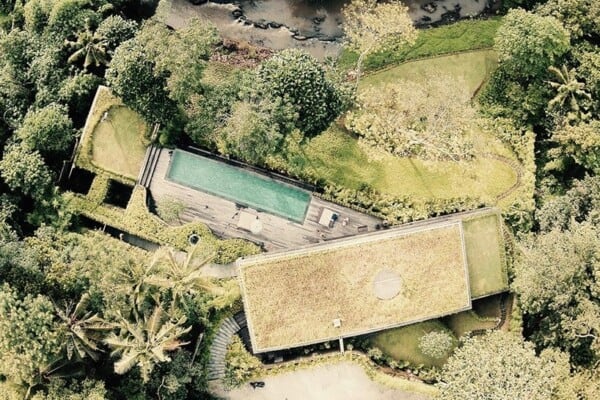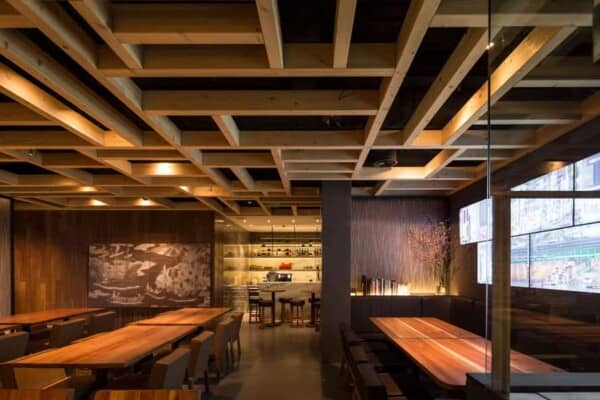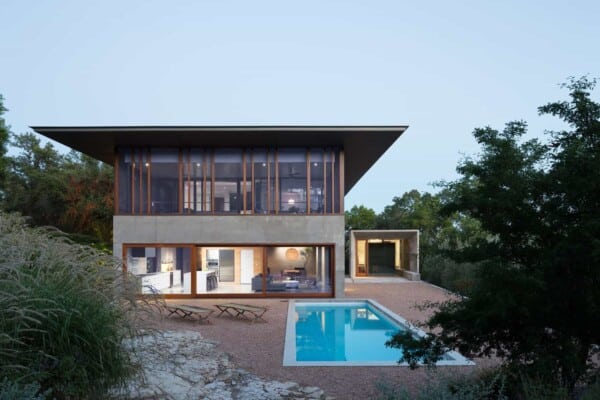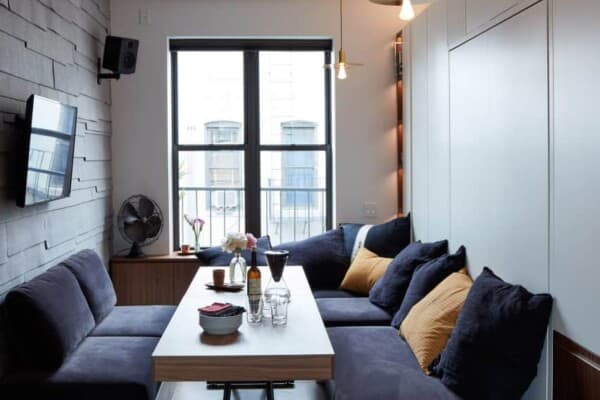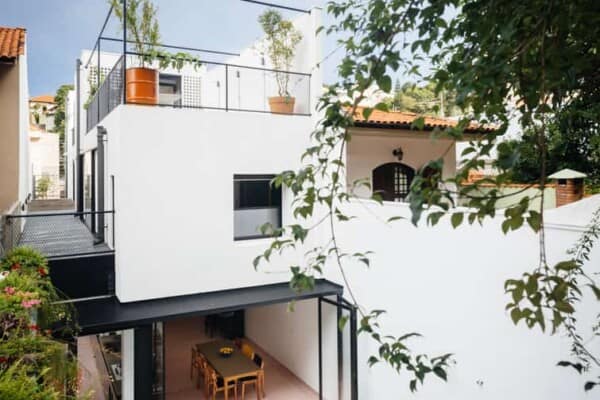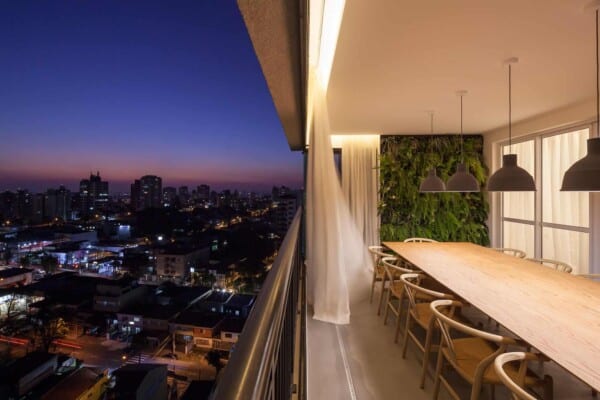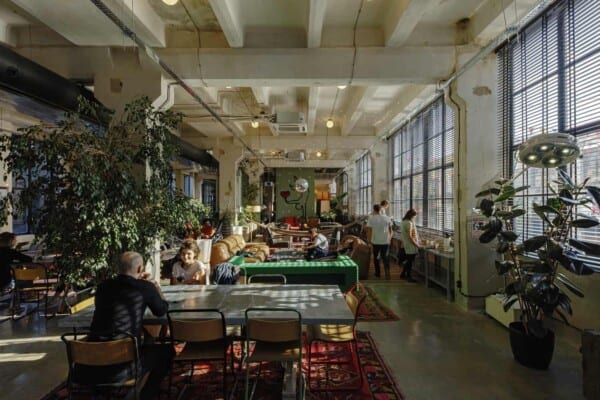Container House is a project completed by José Schreiber Arquitecto in 2014.
The home is located in San Francisco, Cordoba, Argentina, and covers an area of 2,100 square feet.
Container House by José Schreiber Arquitecto:
“Everyday life moves us at a vertiginous rhythm. Starting with the choice of neighborhood, located on the outskirts of San Francisco, continuing with the acquisition of the lot and finally defined in the project, the container house aims to be a place of rest away from the center, characterized by the environmental quality of their context. The versatility of its spaces accompanying changes in contemporary lifestyles and family composition.
This work is the result of a search for technical, aesthetic and functional innovation. Its morphology is composed of two metal boxes placed in “L”, ordering the ground floor containing all services (Main entrance, kitchen and pantry in a container. Laundry, bath, fireplace, workshop and warehouse in another).
Public life takes place in the gap between two boxes: barbecue, garage and living room. Above, o the second floor, the unifying element of the set is located:A large volume of traditional solid construction that weighs on the containers, sheltering inside the private area of bedroom and bathroom.
The project is characterized by looking at three basic premises: technological innovation, speed and simplification of construction materials.
The sea containers were in response to the original design of the house, which sought to use elements originally designed for another function, recycling them to face a new challenge. Its interiors are fitted with polyurethane foam, the ceilings are painted with latex, vertical walls are lined with plasterboard, hiding installations. The floors are of smooth cement, accompanying the spatial continuity of the house.
Outside, the house is closed by a blind facade to preserve and protect the privacy of the most pernicious orientations (South and West). The openings located towards the street were performed using steel sheet extracted from the containers, the gateway is the best example. Inside, its rooms are really open to the courtyard, enjoying the best conditions for these latitudes (North and East), maximizing natural lighting and ventilation throughout the day. The windows are of high performance aluminum, double glazed sealed for proper habitability.”





Photos by: Ramiro Sosa
















