House with Four Courtyards is a private home located in Mexico City, Mexico.
It was designed in 2013 by Andrés Stebelski Arquitecto.
House with Four Courtyards by Andrés Stebelski Arquitecto:
“Located in the heritage area of the old town of Tacubaya, this house aims to reinterpret the use of the courtyard in a contemporary manner. In the lot there was a very run down structure, which was demolished to build the new house.
A perimeter wall 6 meters (19.7 feet) high insulates the house from its environment, containing the space. This wall becomes a discreet facade towards the street that respects the height of the neighboring properties and the harmony of the street. On the ground, the house reads like a chessboard, alternating solid volumes and courtyards; but as the house is made of glass throughout, the space is conceived as one: the inside becomes the outside and vice versa.
The metal structure plays an important role in the project, it creates a three-dimensional grid which defines the spaces; it is also slim enough to allow transparency. The structure is visible both in the ceilings and floors giving rhythm and order.
The house has two floors, on the first there are the public spaces: entrance, parking, laundry, kitchen, dining room and study. On the second floor there are three bedrooms with their own dressing rooms and bathrooms. The living room, double height, spatially connects the two floors, stairs and courtyards.
The vegetation of the courtyards becomes a part of the house, giving the impression of living in contact with the outside. Thanks to the courtyards, the sun bathes the house all day creating a play of reflections and shadows that animate the space.
The roof is a garden with a glass cube protruding amid the plants; it regulates the temperature of the house and is the ideal place to read, watch the vegetation and the roofs of the old town of Tacubaya.”
Photos by: Onnis Luque

















































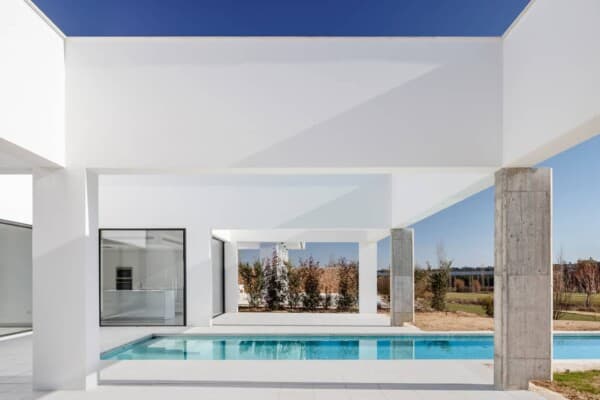
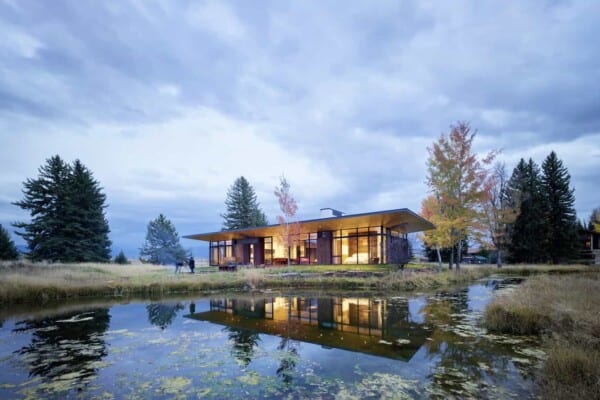

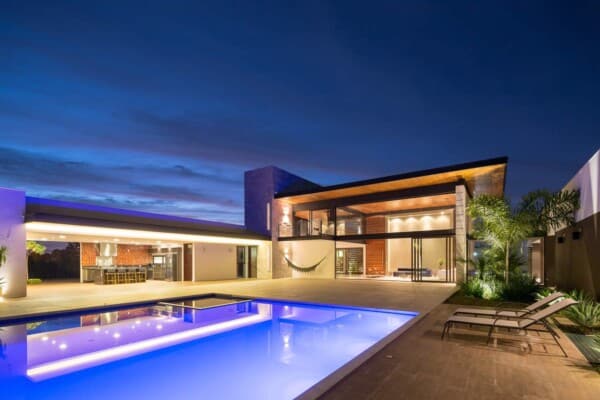

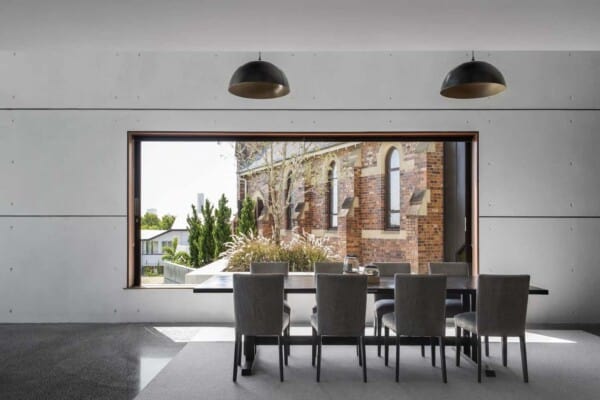
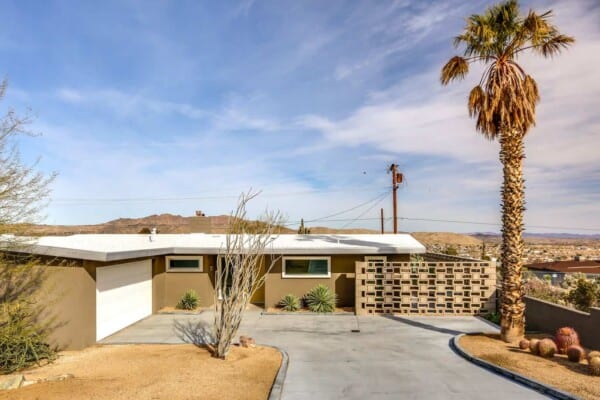

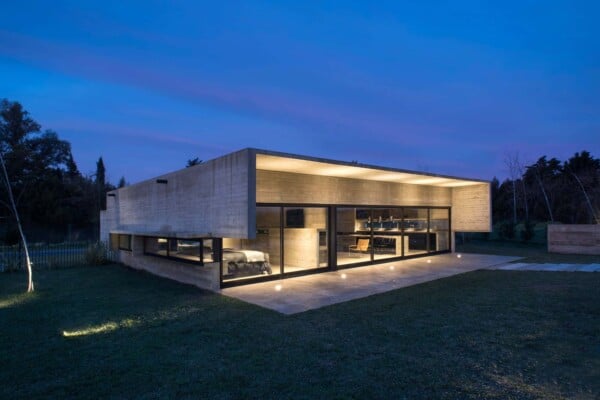

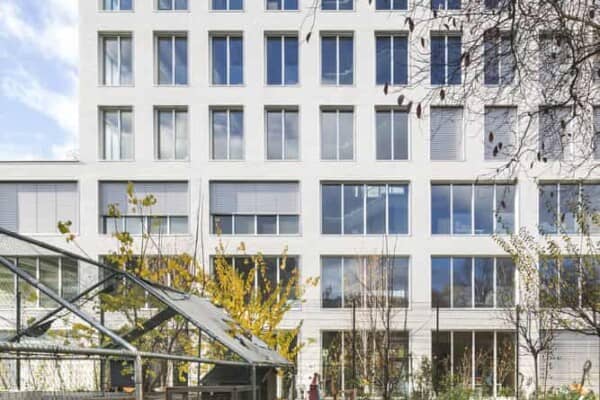
The house looks like in a fairy tale, but then shouldn’t the house have privacy? A house is a person’s own castle. This is no where near it. A design for design’s sake is of no use, it should be basically functional not to impress onlookers and neighbours. The case in point is the book rack. How will the reader reach the 12th row right at the top? Can he see the title of the book at that height? If the books are not within easy reach how will anybody want to read it? Or is the book rack just ornamental?
I am curious to hear from the architect.
@ Sridhar
(am not the architect)
Quite true. But, I think it’s an individual’s preference if to make it a castle or a beach. I think this construction, and many others in this website, are what we can call “radical”. It is like art – an expression.
These are people who have moved away from the usual concepts of housing and what a home should be. I quite like it.
There is this site which shows very functional but ornamental spaces. I like that too. You might like how they make even small spaces very functional.