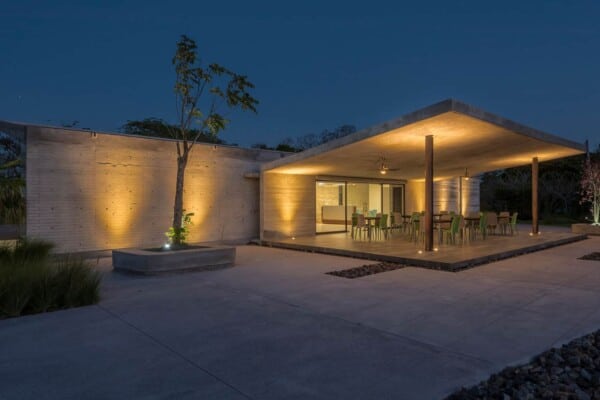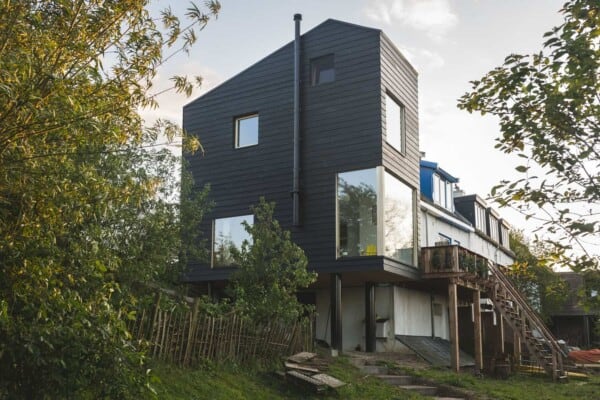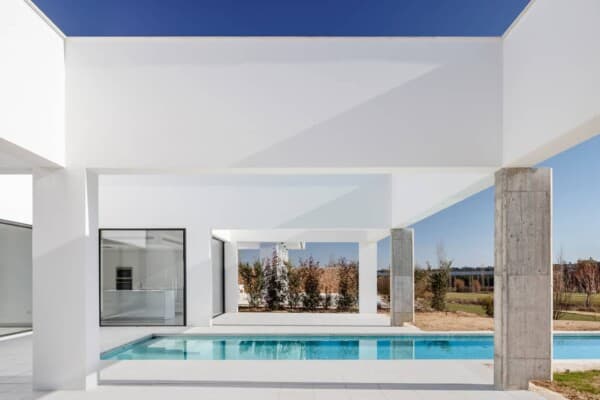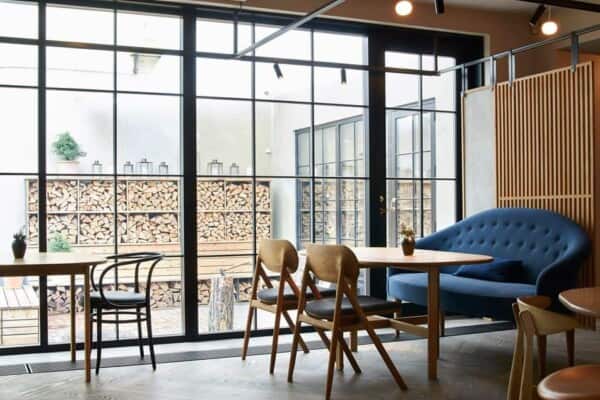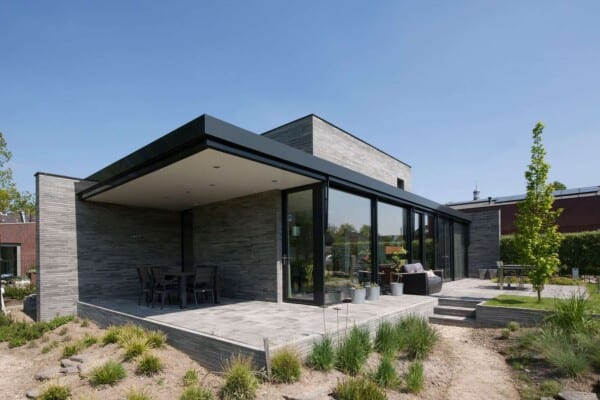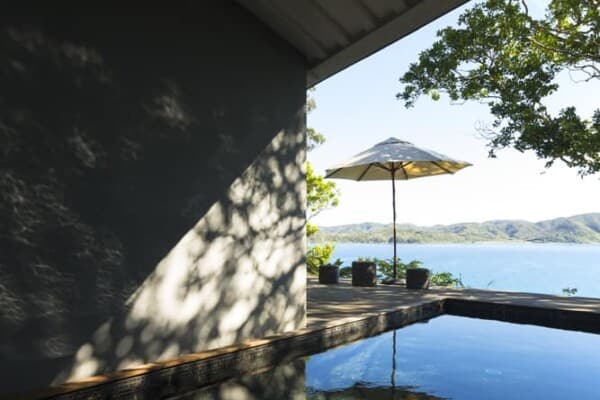Sterna Nisyros Residence is a restoration project carried out by i.landarchitects & Dolihos architects in 2014.
The home is located in Emporeios, Nisyros, Kos, Greece.
Sterna Nisyros Residence by i.landarchitects & Dolihos architects:
“Sterna Nisyros Residence is situated inside the mid-level castle of Emporios settlement (named “Pantoniki”) in the island of Nisyros in Greece. Is a traditional two-storey house dating back to the mid 17th Century. It collapsed, along with the rest of the castle of the knights after the devastating earthquake of 1933. It is the first house to be restored in the castle of Pantoniki.
The restoration owes its high level and preciseness to the research of photographic archives and to the few but significant structural and morphological findings of the excavation. The restoration was designed by Dolihos architects and Giorgos Tsironis and was executed by i.landarchitects and its founder architect Giorgos Tsironis. Restoring the authentic architecture of the building was achieved thanks to following the traditional building manner and using the genuine building materials.
The house has now modern infrastructure, of high quality and minimalist aesthetics, and disposes of the biggest cistern in Emporeios, plus two more.
The house is a two-storey building that covers an area of 128sq m (1,378sq ft). The ground floor is an open room where the kitchen, the living room and a working space are found.
In the first floor, there are two spacious bedrooms and the bathroom. The house also features a 110sq m (1,184sq ft) outdoor living space consisted of a 40sq m (430sq ft)terrace with a big dining table and a 70sq m (753.5sq ft) rooftop lounge area.”


Photos by: Panos Kokkinias Photography


















































