Casa LTS is a residential project completed by Apio Arquitectos in 2014.
It is located on Lago Todos Los Santos, Chile.
Casa LTS by Apio Arquitectos:
“This single-family weekend residence is located in the south shore of Todos los Santos Lake in southern Chile, surrounded by native forests and several volcanoes, where the only access is by boat.
The terrain is quite unique and extreme: it is located on a high slope edge with a rocky shore and has over 1.5 meters (4.92 feet) of topsoil on its surface, which required us to have a strategy regarding the choice of materials and construction system, to facilitate water transport and installation by hand without the use of heavy machinery.
With these factors as preliminary conditions, coupled with the idea of respecting and intervening the natural terrain as little as possible, a construction system of pillars and steel beams was proposed, allowing us to perch above the line of relief and generate minimal contact points and foundations, thus avoiding the excavation of the hill.
On this base metal structure, the floor made of impregnated dry pine wood was mounted, receiving the light volume with the program of the house.
A distance between the ground and the artifice is thus generated, and a volume that overlooks the lake with its full facade.
Inside, the rooms are arranged around a central common and continuous space with the kitchen-dining-living room, leaving two living areas at each end.
To optimize resources, all the furniture was manufactured from surplus building materials (metal frame profiles and wood).
All interior walls are clad in natural wood, which gives a very warm atmosphere typical from southern Chile.
In terms of cladding, it should be the same on roofs and walls, a water resistant material, a reinterpretation of the old shingles. It had to be sufficiently neutral to create a harmonious dialogue with the landscape.
Cintac metal cladding plates, PIT model, allowed light transport, easy assembly and low maintenance.
In terms of building services, the company Home Control Facilities developed a comprehensive energy efficient lighting and energy project based on a LED lighting system and audio distribution by areas.”
Photos by: Alejandra Valenzuela


















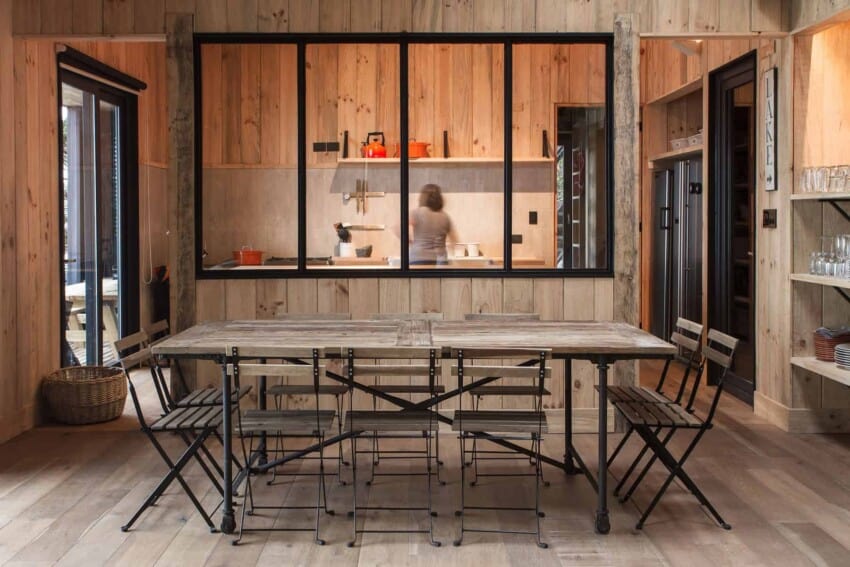


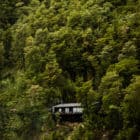
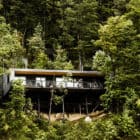
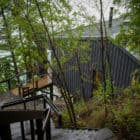

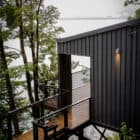
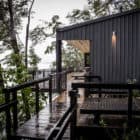
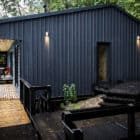

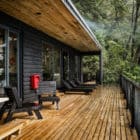
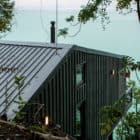


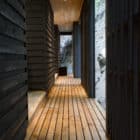
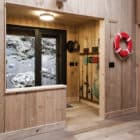

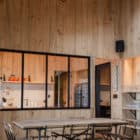



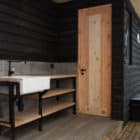
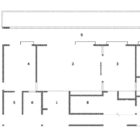
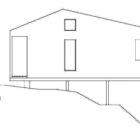
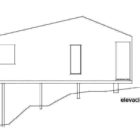
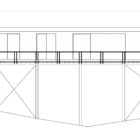

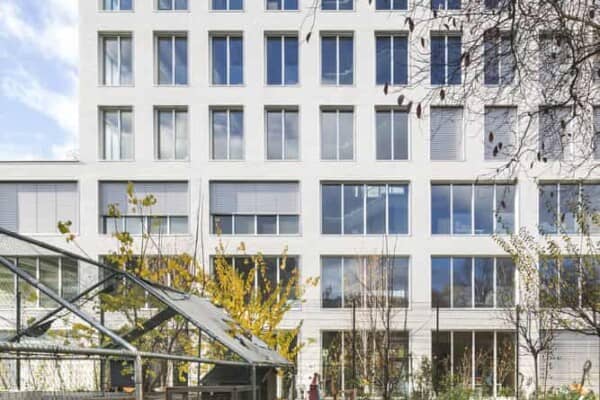

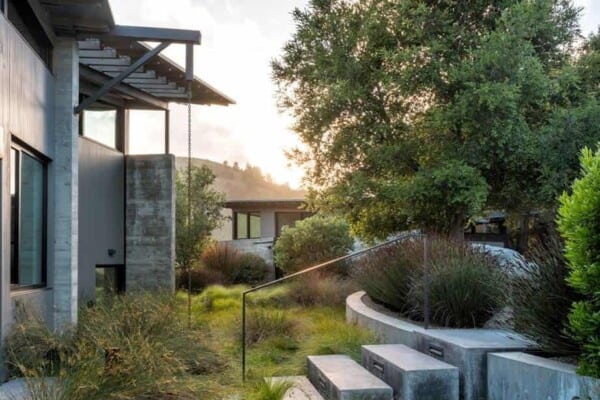
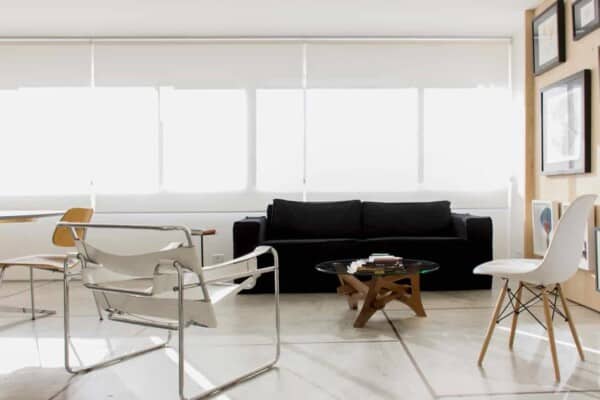

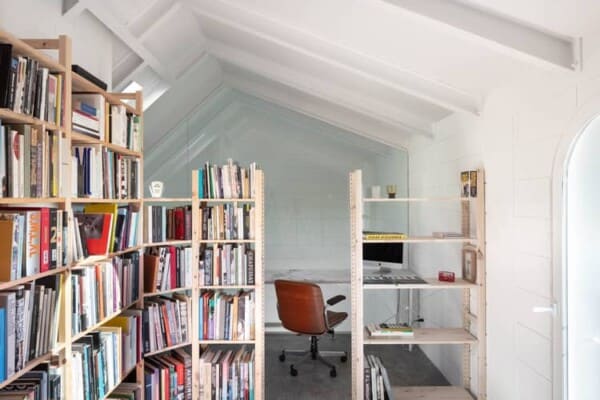
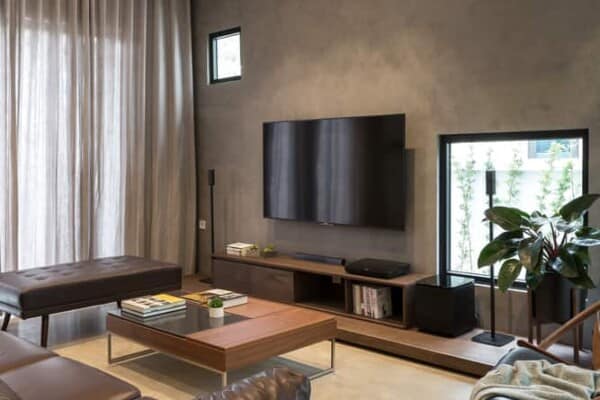

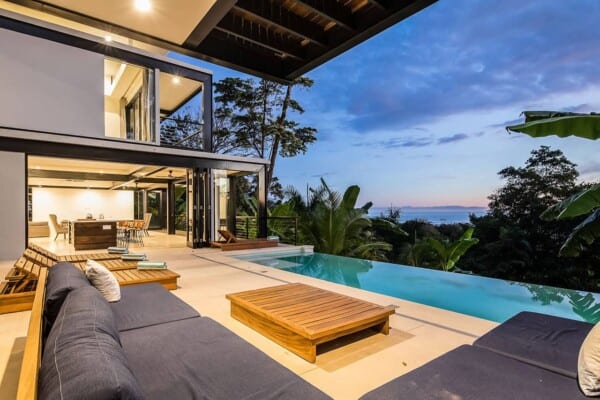

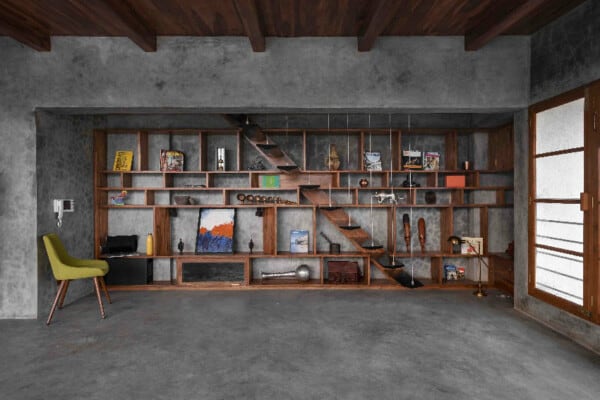

Natural, espontânea, humana!