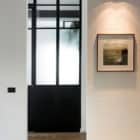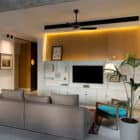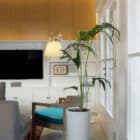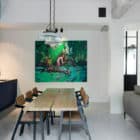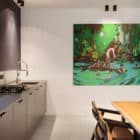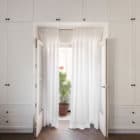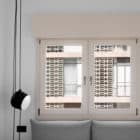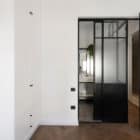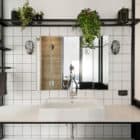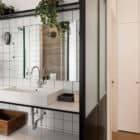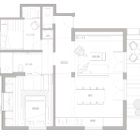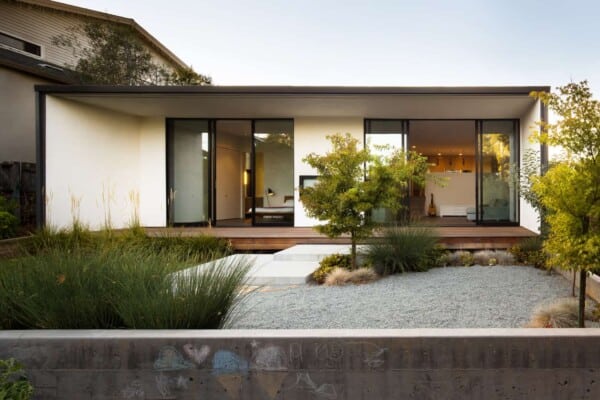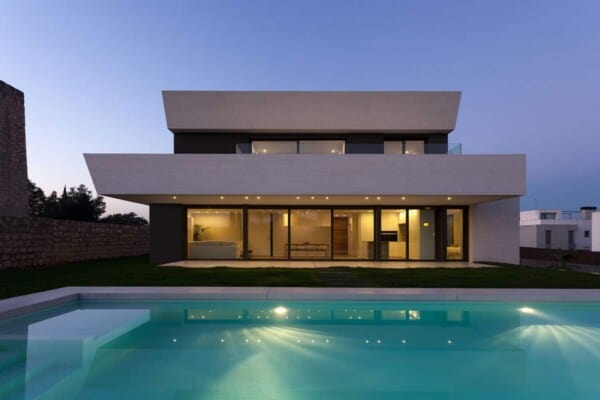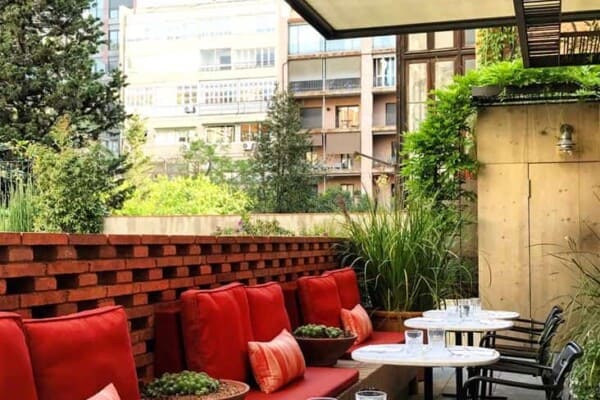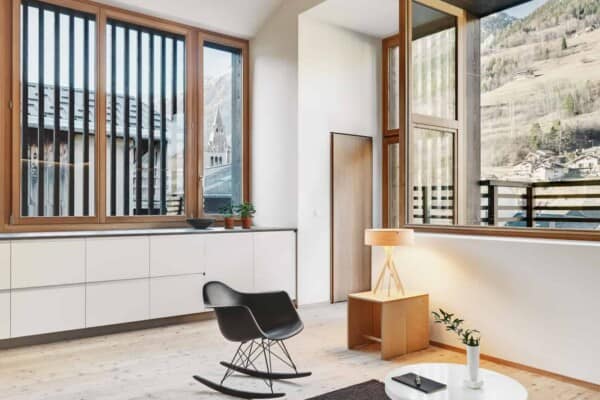Apartment in Tel Aviv is a private home designed by Raanans Stern’s Studio.
Located in Tel Aviv, Israel, it has an easy, airy interior.
Apartment in Tel Aviv by Raanans Stern’s Studio:
“Planning and designing of a 75m2 (807ft2) apartment in a residential building built in the 1930’s.
The ‘International Style’ building is located in the center of the White City of Tel Aviv and in the last few years has gone through extensive restorations of its exterior. The division of the interior of the apartment was customized according to the occupant’s needs who are business man who divides his life between cities.
The new design has kept the architects love and values of a modern 20th century apartment. A new brick wall, on which local works of art are hung, divides the apartment into a third and two thirds and creates wide and well lit spaces on both sides.
The dividing wall was left exposed and painted with a gentle gloss on the one side a concrete slab floor and on the other oak wood. The floor defines the functions of the home, between public and private. The sound system and AC are placed throughout the house and hidden behind wooden doors in the lounge. The wash room is made wholly from thin metal profiles connected to each other and meshed glass almost like a patio in the center of the apartment which becomes the entrance for natural light source. The space is an “insertion” that allows entry to the different spaces of the home.
The light sources in the home are a mixture of modern and older fixtures such as the two hanging lights above the dining area which were dismantled from an old factory in the Czech Republic.
Every piece of carpentry was planned by the architects and customized to the needs of the owner.
Opposite the lounge is the dark blue wall which conceals the kitchen which is painted in the same color.
The walls of the apartment were painted to define narrow corners of the space, most of the walls were painted in a shade of white with two different gloss levels.
The central concrete beam was exposed and divides the public space between the lounge and kitchen. The metal beam in the guest room was exposed and painted black.
The windows and doors of the apartment are an identical copy of those that were in the apartment 80 years ago when it was built, in color and style.
There is a combination of modern and antique furniture made from different materials: straw, velvet, wood & metal that were collected from different shops in Tel Aviv, some of them were refurbished and customized, enriching the interior of the apartment.
The apartment is open and naturally lit which allows flowers and plants to be placed in all areas of the home and a system of electrical blinds that have been placed within the thick walls of the apartment allow control over the sunlight entering the apartment.”
Photos by: Gidon Levin






















