Cumberland St Townhouse is an elegant home located in Fort Greene, a neighborhood of Brooklyn, New York City, USA.
Designed by Ensemble Architecture, it was completed in 2015.
Cumberland St Townhouse by Ensemble Architecture:
“The Cumberland Townhouse is located on a park block in the neighborhood of Fort Greene in Brooklyn, NY. The house was in a dilapidated state when the owner’s purchased the building; the rear wall was falling down and water had been entering the building for several years.
The house was completely transformed with a new rear wall and a two-story addition at the rear of the house. The addition is open to the living room above and is connected through interior steel and glass windows that mimic the two-story, exterior windows. The doors at the garden open completely to create a seamless connection between the kitchen / dining level and the garden.
Vines are planted in recessed planters along the 2 story party walls in the dining room–the room was designed with the idea of being an indoor-outdoor space where the garden melds with the interior spaces.
The vines will cover the double-story party walls and will add an organic quality to all of the spaces that the dining room connects. The top of the addition is a private master bedroom balcony.”
Photos courtesy of Ensemble Architecture















































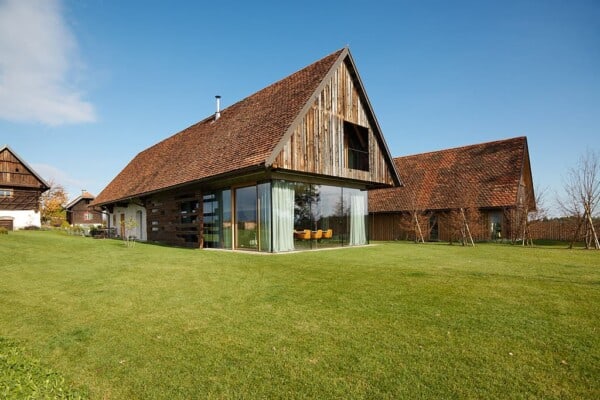



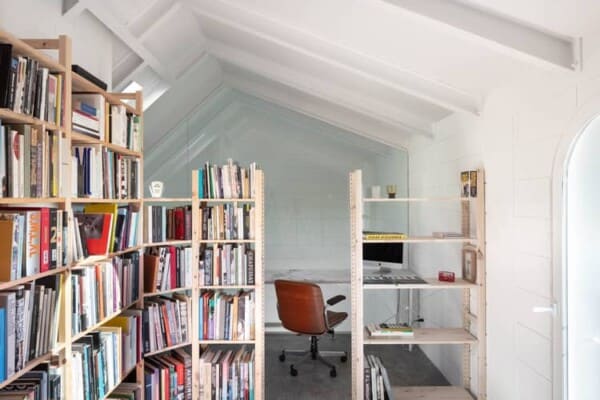

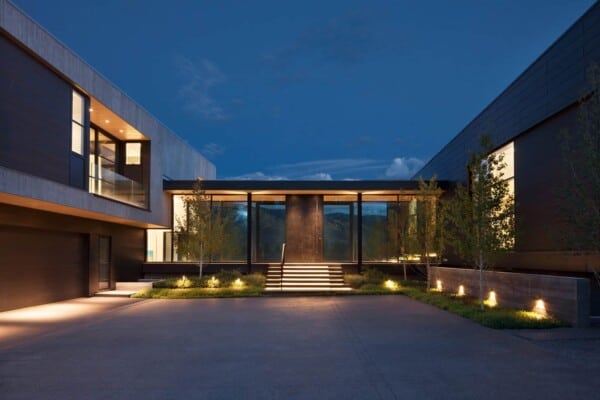

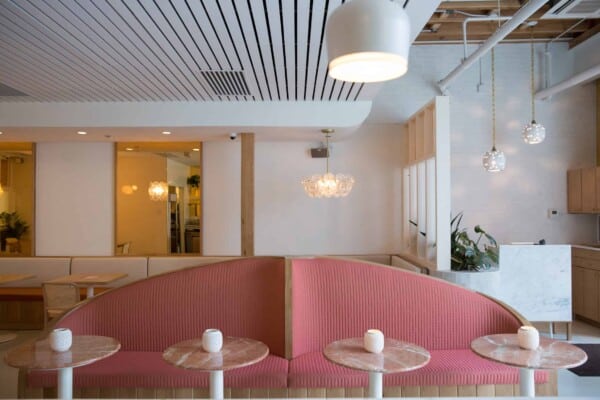
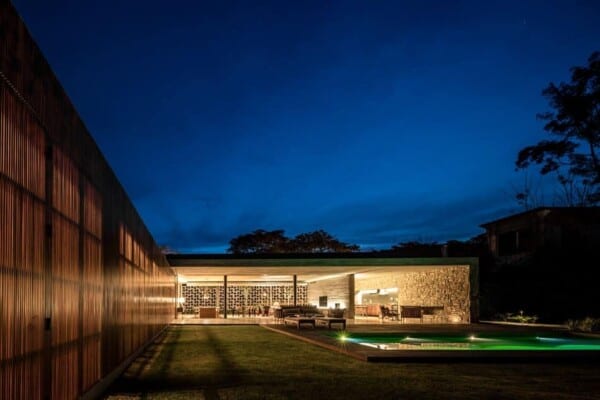
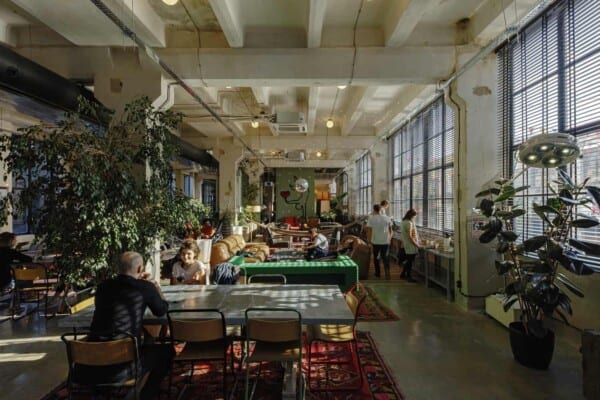
A beautifully thought-out and detailed restoration / reconfiguration. Very covetable!