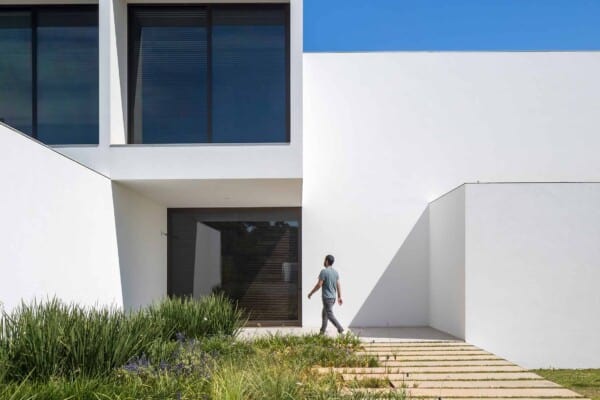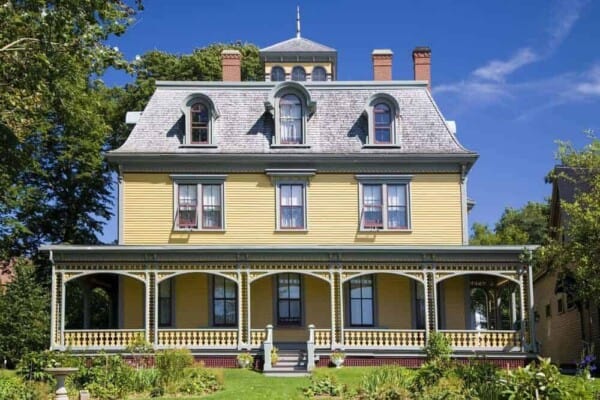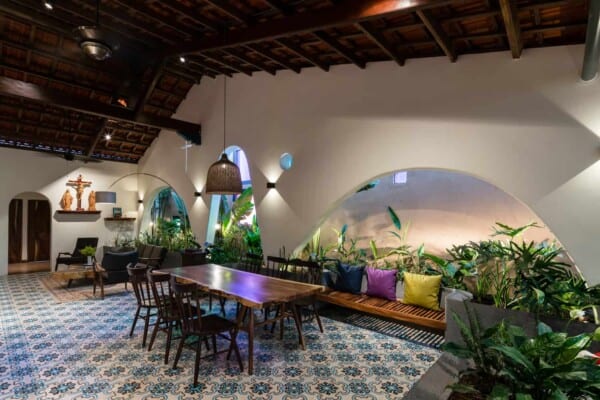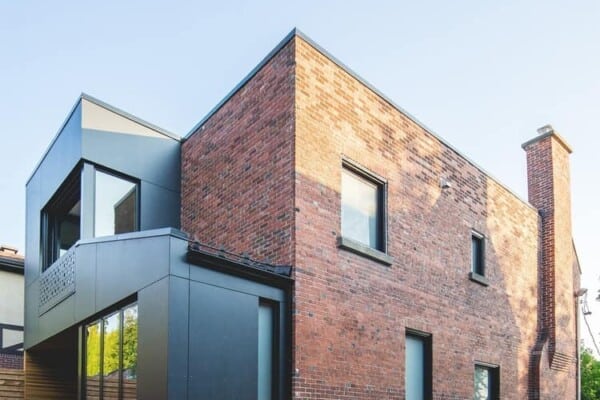Casa Privata is a renovation project completed by Bartoletti Cicognani in 2013.
The home is located in Faenza, Italy.
Casa Privata by Bartoletti Cicognani:
“Renovation and enlargement of a private house
The building was originally a farmhouse, built before 1938. It is now subjected to a design-based zoning constraint, with the obligation to keep all its architectural hallmarks unchanged: the simple roof cornice, tiny and without boxed eave; the narrow window frames, which allow the interior to receive as much natural lightning as possible; the spare red brick columns. There must not be any TV antenna, no decorum of any kind, no more than a few undecorated fireplaces and only subtle colors should be used for the plaster coating.
The goal of our intervention was to maintain unchanged the appearance of the building using modern technologies and construction methods.
A good example of our design philosophy is the intervention we did on the roof. We managed to create a ventilated roof keeping unaltered the levity and thinness typical of a traditional construction by simply reversing the elements. The wooden beams that look like structural elements from the outside are actually a secondary frame that allows the ventilation, while the main structure is hidden underneath.
A completely different approach was used in the new building and in the interiors, where the modern intervention was deliberately shown, using simple shapes, clean lines and transparency.
We tried to make these two opposite views coexist and communicate, believing that they could create a harmonious whole, emphasizing the relationship with the environment: the garden – conceived and designed to look natural – and the outline of the surrounding hills.
All the materials we used are natural: the stone for the outside paths, the wood for the interior, the lime plasters, and the wooden fiber insulation panels within the walls.
It is our custom to select materials for what they are. For example, we choose to use porcelain gres tiles not to imitate stone or wood, but for the specific beauty of the material itself. We used monolithic concrete pavements for some floors and asked the manufacturer to reproduce the original profile of the window frames in painted wood and steel.
We tried to reproduce some old working techniques, using oxidized materials and coatings, in order to make our additions look perfectly integrated in the building structure, as if they had always been there.
We used rust in the great solar shading structure, unprocessed wood panels – so as to make them susceptible to oxidation –, a black-bluish iron for the window gratings, old-looking, bronzed brass for some interior elements, scraped and torn looking plaster in most of the inner walls.
For us, working on a building mean to design with simplicity and sense of balance, to subtract rather than add, to clean up the signs of the time gently integrating every element through a modern way of planning but all the same respectful of the building’s own history.
We design through subtraction, adding what is needed without being disrespectful or invasive.”




Photos courtesy of Bartoletti Cicognani














































