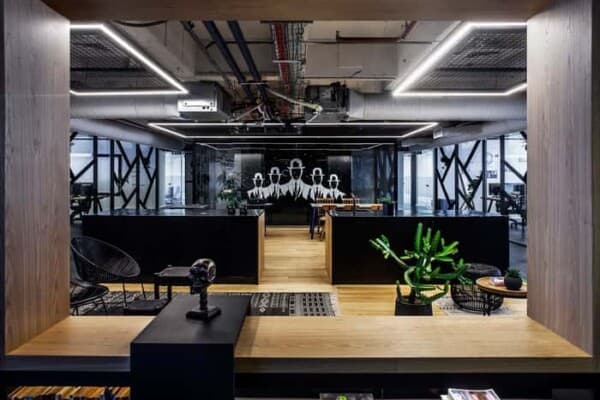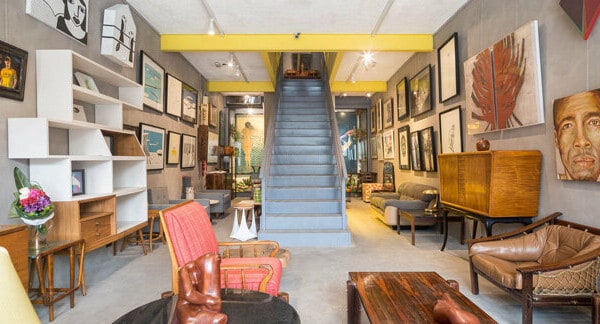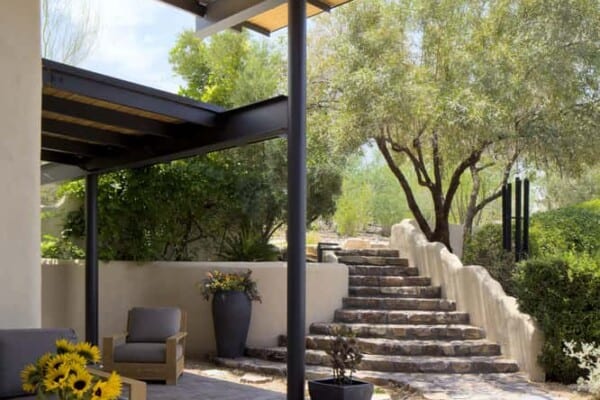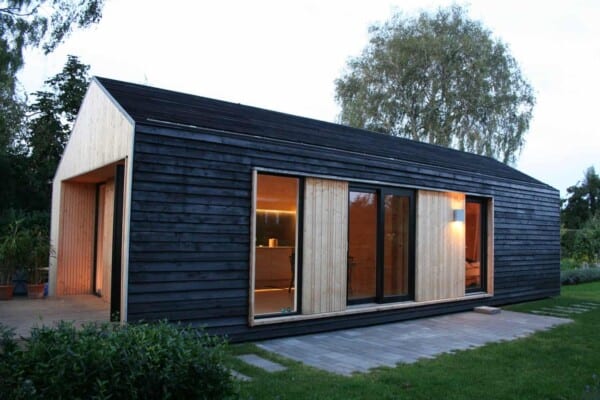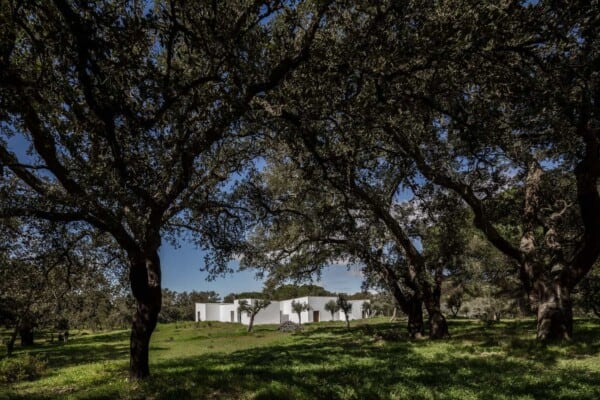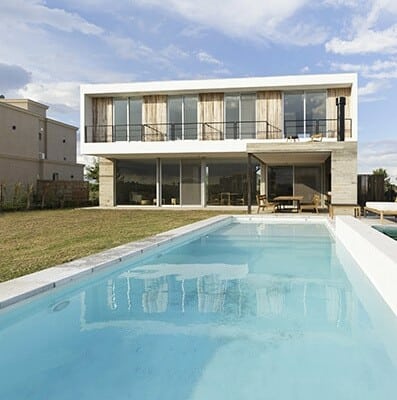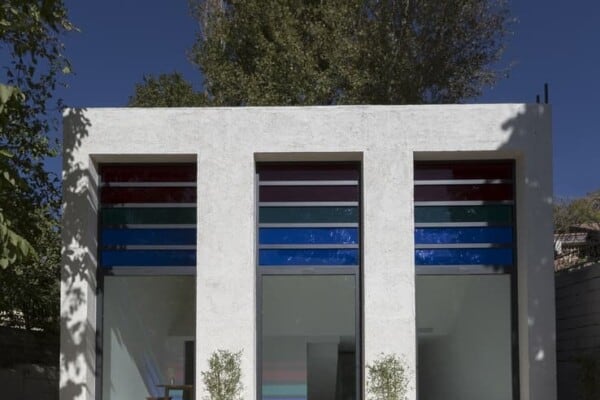Sancti Petri Private House is a home located in Chiclana de la Frontera, Spain.
It was designed by the Madrid-based firm Teresa Sapey Estudio.
Sancti Petri Private House by Teresa Sapey Estudio:
“For the development of this residential project, located near Cadiz, in Andalusia, between a green golf field and the Atlantic Ocean, the climatic constraints were carefully taken into account, as these involve very hot summers and heavy winds. This is the reason why the leading idea was to create a safe house, with no signs of ostentation. The extremely white house opens itself up to the garden through wide windows, from which we can observe the pool. Inside, everything is immaculately white: walls, flooring, staircases and furniture, which are overcharged with energy. The result is a perfect and harmonious combination derived from a variety of styles.
Since the very beginning, the concept envisaged the construction of a luxurious home for the contemporary family. The aim was to address three main requirements: establish a fluid relationship between the context and the interior; organise spaces dedicated to leisure; and, optimise the different volumes in order to attend their happy gatherings. By combining shape purity and architectural function, we have managed to create a balance between architecture, interior design and surrounding environment.”
Photos courtesy of Teresa Sapey Estudio





































