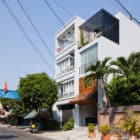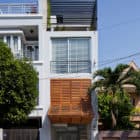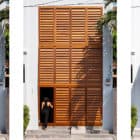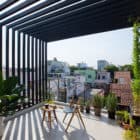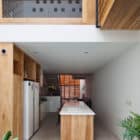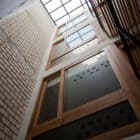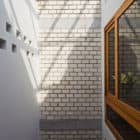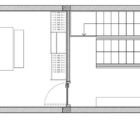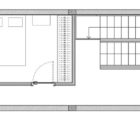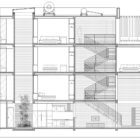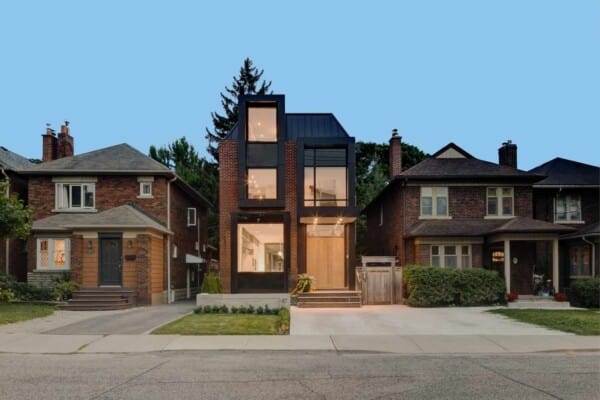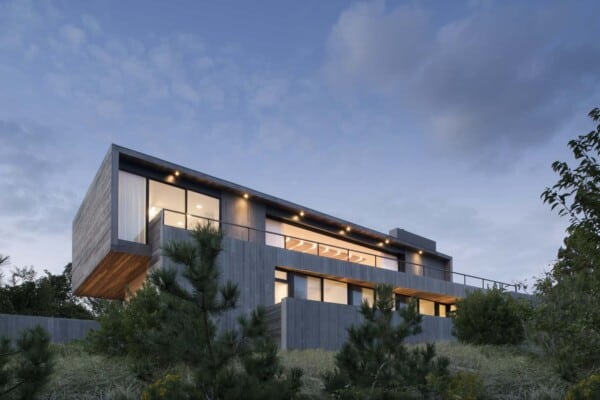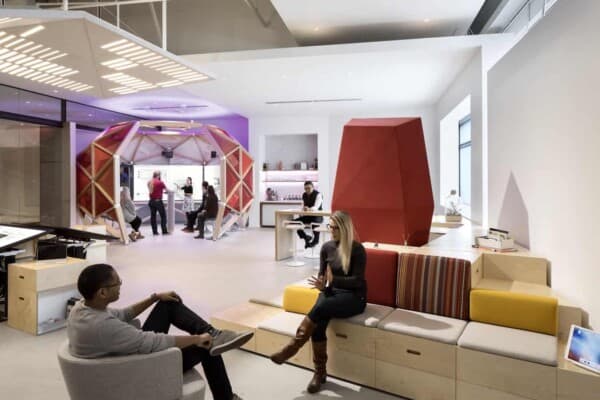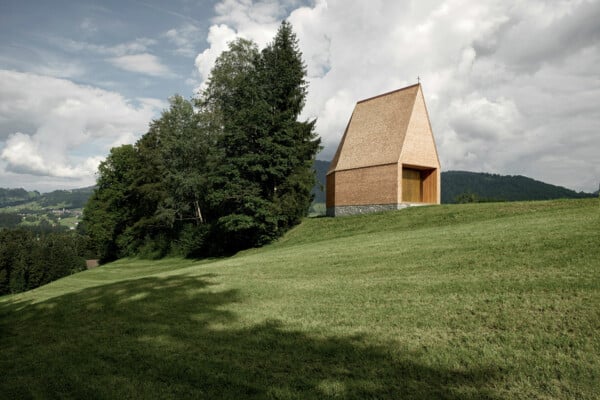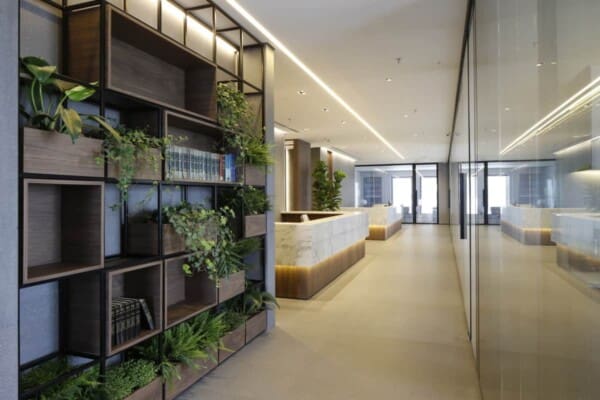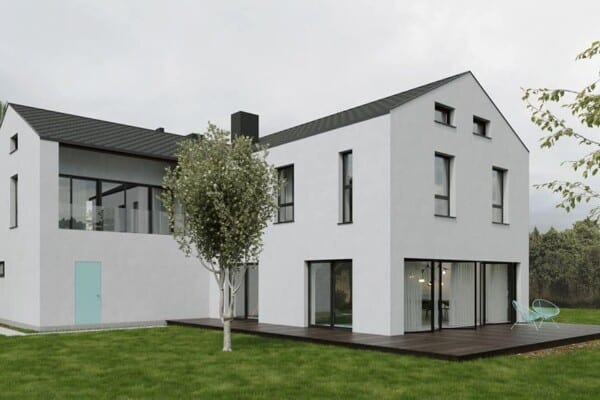Townhouse with a Folding-Up Shutter is a project completed by MM++ architects.
Completed in 2015, it is located in Ho Chi Minh, Vietnam.
Townhouse with a Folding-Up Shutter by MM++ architects:
“This house is located in district 7 in Saigon, on a busy street. The plot is 4m (13ft) wide X 17m (56ft) deep. The streets in Vietnamese city centers are vibrant, full of life and these shop houses are part of that urban landscape, where boundaries between the public and the private are blurry.
This project proposes a minimalistic and contemporary approach of the traditional shop house typology. Like a typical Vietnamese townhouse, the front part of the ground floor is potentially dedicated to business activity during the day, fully open onto the sidewalk, while it’s also used as the owner’s residence.
The traditional shutters, typical of the Southeast Asian colonial architecture, have been turned into a more industrial design single timber shutter, with a folding-up opening system. When it’s open, it creates a sunshade for the front space. When it’s closed, it still allows permanent ventilation.
The house is composed of 4 floors. A large skylight in the back brings natural lighting to every rooms and bathrooms. In combination, the front louvers with the open skylight allow permanent cross ventilation through the house.
In contrast with the ground floor, the bedrooms are grouped in a suspended volume inside the main space. The interior design is a mix of raw materials, minimalistic and industrial elements.”
Photos by: Hiroyuki Oki





















