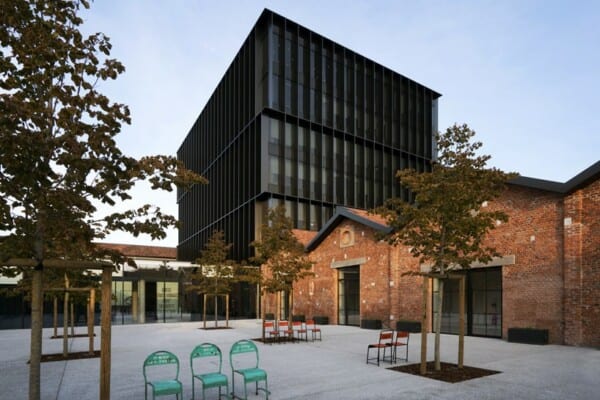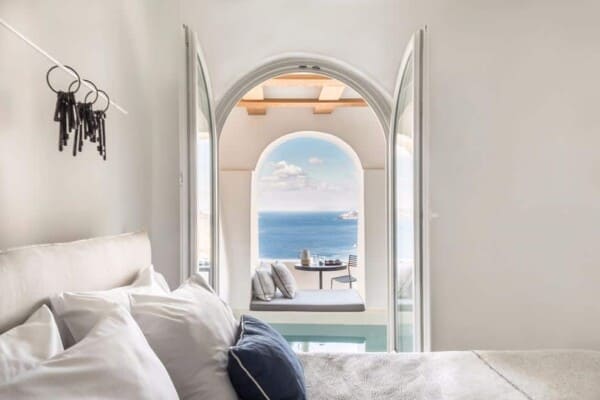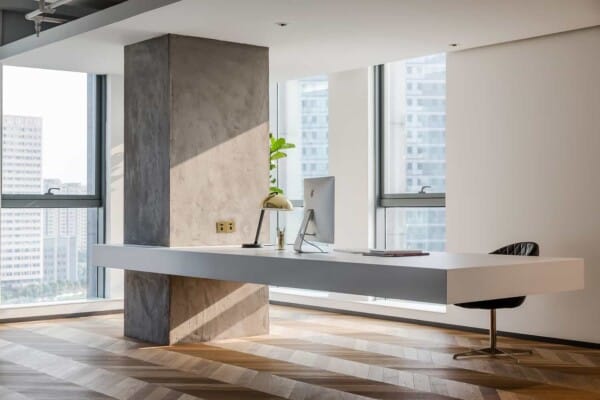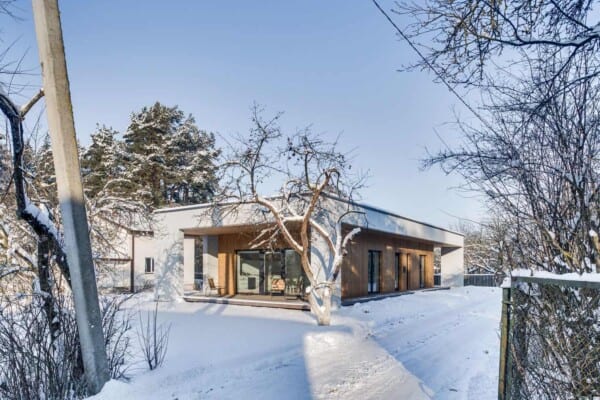Modern Minimalistic and Clear is a private home located in Israel.
It was designed by the Tel Aviv-based Martin Kesel Architects.
Modern Minimalistic and Clear by Martin Kesel Architects:
“The house is located in the pastoral and quiet neighborhood.
The house is Characterized as a modern design 200 m² (2,153 ft²) divided into 4 half levels.
This is a family that wanted to build there dream home. The kids past the age where they are painting the walls and making a mess. So they decided to pamper themselves with a modern house with bold c and unconventional Colors and materials. We used special carpentry details and customize architectural lighting that creates a unique design field.
The architectural design is characterized by clean modern lines that take into consideration the big and impressive space.
The smart use of carpentry details and hidden spaces create a lot of storage space the combination between the materials on one hand cold, glass and iron and on the other warm, textiles and wood create the outcome we aimed for.”
Photos by: Gilad Radat


































































