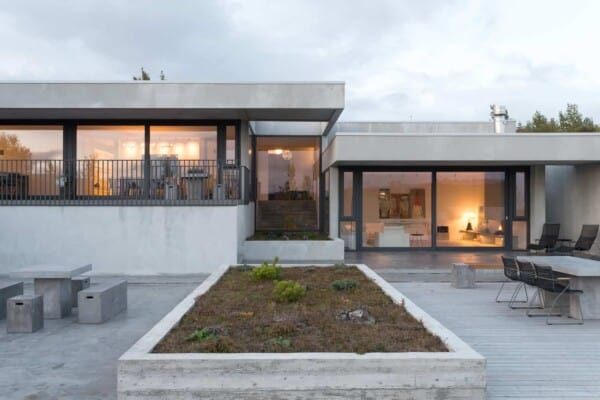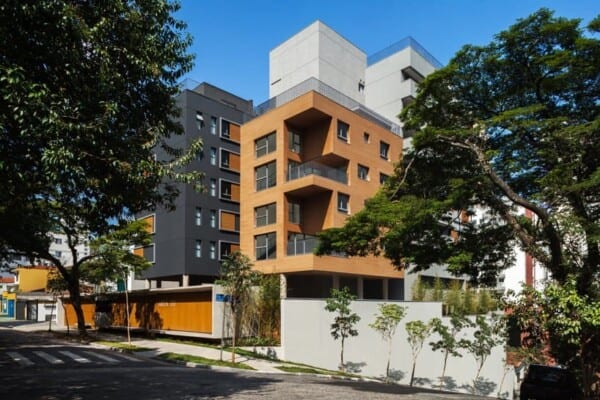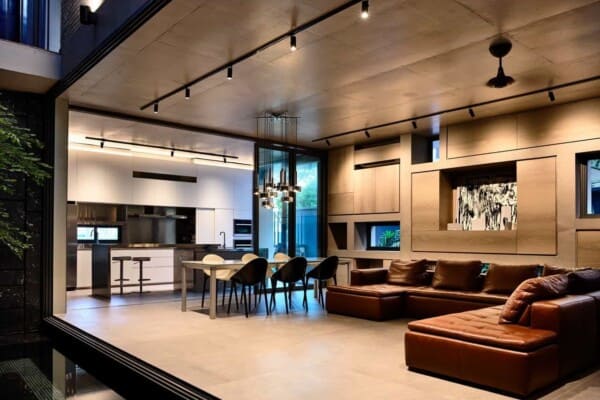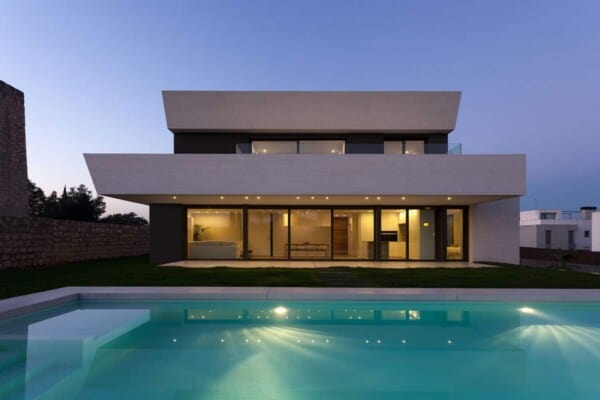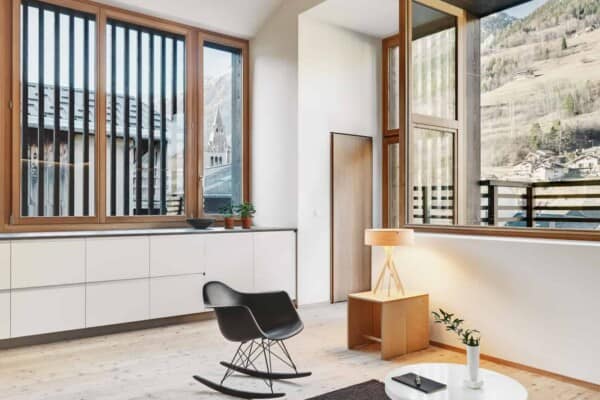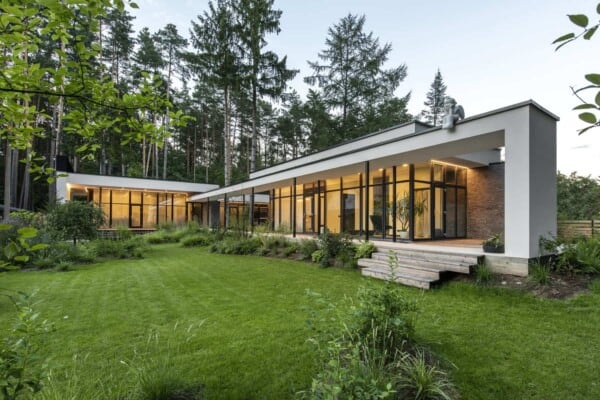Casa LB4 is a private residence located in Piura, Peru.
It was designed by Riofrio+Rodrigo Arquitectos in 2015 and covers an area of 3,391 square feet.
Casa LB4 by Riofrio+Rodrigo Arquitectos:
“This project was developed under the constraints given by the client and the extreme temperatures and climate in the city of Piura. In response to the client’s needs, a compact house was appropriate but in order to ensure the house remained cool in extreme heat, we decided to turn the volume to be parallel to the longest side of the lot.
From here, cross ventilation was maximized and the house was protected against the strength of afternoon sun. The result is an elongated volume in the middle of the plot which enjoys the open space from all the rooms within the house. Finally, the terrace is a contiguous space to the larger but compact volume, thereby giving it a preferential position to the garden.
The compact volume, the main house, is both solid and unitary in character. The concrete framework serves as a parasol for both the upper and lower levels of the house.
Near the facade of the volume, a perforated wall composed of concrete blocks was erected, which allows air to circulate to the terrace and garden. The final accent on the wall is its bright color, green, in an effort to harness sunlight to intensify its nuances.
This project includes a pre-courtyard entrance, vaulted ceilings in the living room, dining room and terrace (on the public side). Also on the ground floor, we find a kitchen, guest bathroom, guest room, laundry area and 2 car garage. Upstairs, the vaulted ceiling gives way to the family room and 3 bedrooms, all with ensuite bathroom, next to one another in a row.”




Photos by: Fernando Barranzuela Ramírez




























