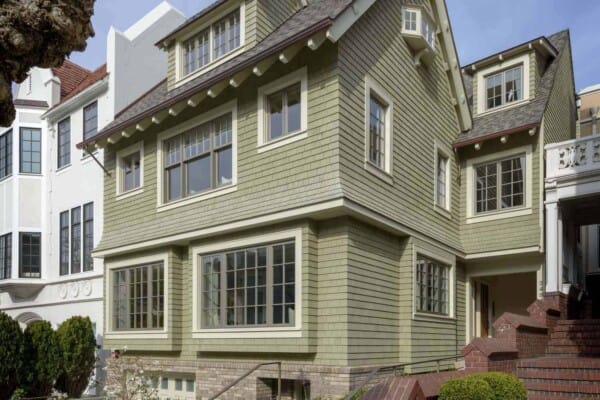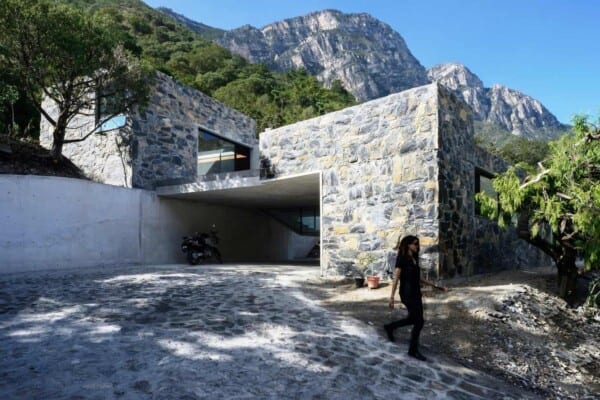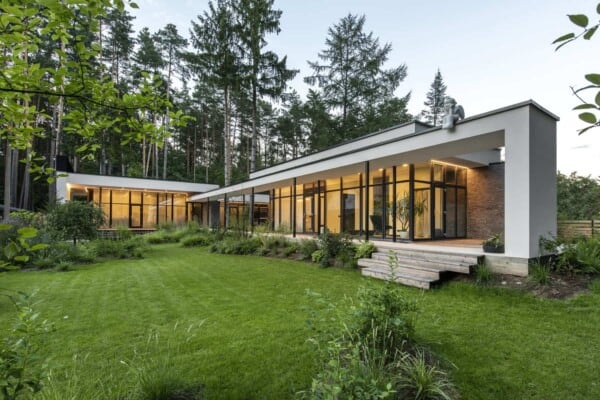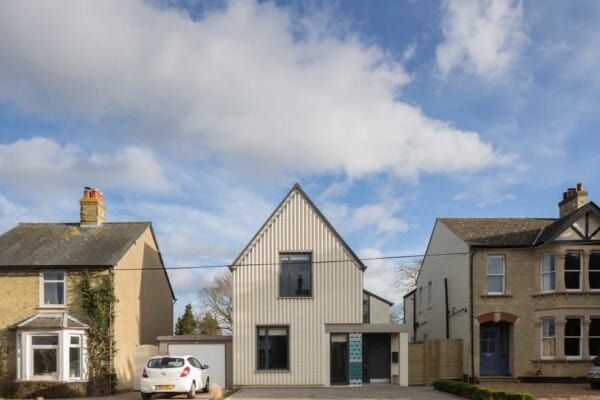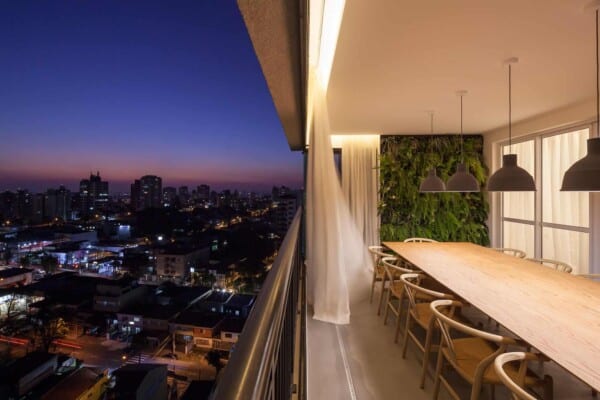Luxury Home is a residence located in Wayzata, Minnesota, USA.
It was completed in 2015 by the Minneapolis-based firm Martha O’Hara Interiors.
Luxury Home by Martha O’Hara Interiors:
“This modern tour home was designed by KGA to attract potential homebuyers as well as a wider home tour audience. The design team’s goal was to make a modern minimal aesthetic as approachable as possible, while staging the home to have broad appeal. Furnishings were selected to provide functionality and to encourage prospective buyers to imagine themselves living in the house. Instead of reflecting a particular homeowner’s personal tastes or lifestyle, the home’s construction selections create a blank slate where anyone can envision his or her family.
KGA Developers tied warm wood tones – a feature already popular in the area’s interiors – into the modern home. The design team created a floor plan that appeals to a variety of people and purposes. Ultimately, every choice in the construction and staging of this home enhances its many impressive architectural features.
The team arranged the home with a variety of lifestyles in mind: families spending time together while doing different activities; couples wanting spaces to spend time together or unwind on their own; and for parties and entertaining with multiple gathering areas designed for easy movement and traffic flow. To ensure that the modern styling was still approachable, KGA worked with Martha O’Hara Interiors to make their vision a reality.
The interior design team helped select soft fabrics and comfortable seating choices: velveteen dining chairs and living room sofa, linen lounge chairs and family room sofa, etc. For a truly minimal design, they then staged each room and critically edited their selections until only the explicitly necessary furnishings remained. Because the home had an open layout, orienting the furnishings to prioritize the room’s focal point, then its views, and finally all surrounding focal points was a must.
With white oak in a white-washed oil finish throughout the home’s wood surfaces, every space was imbued with casual sophistication. As a final touch, the wood features were balanced with white walls so natural light was not unimpeded. Maintaining this disciplined commitment to focused selections created soft minimalism throughout the entire home.”
Photos by: Corey Gaffer





































