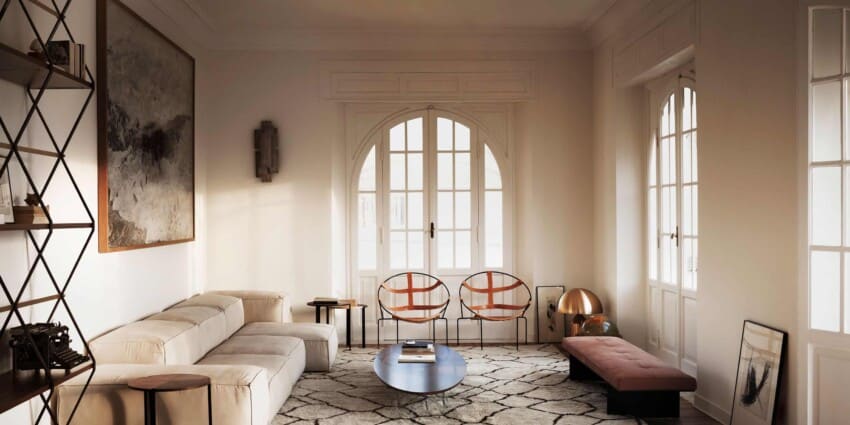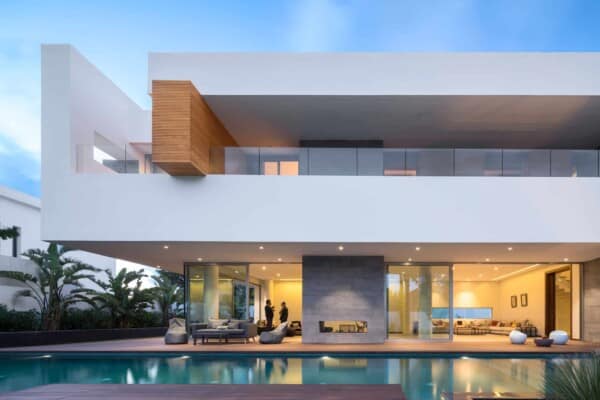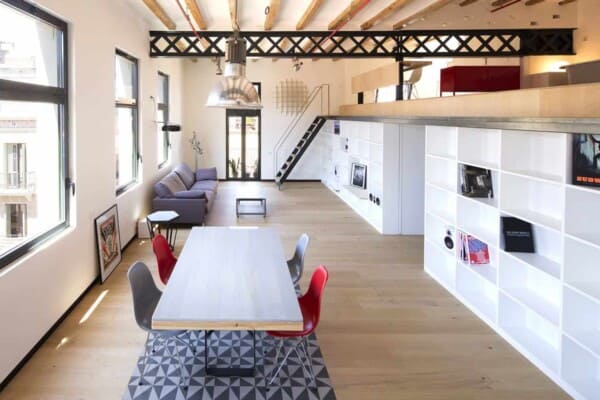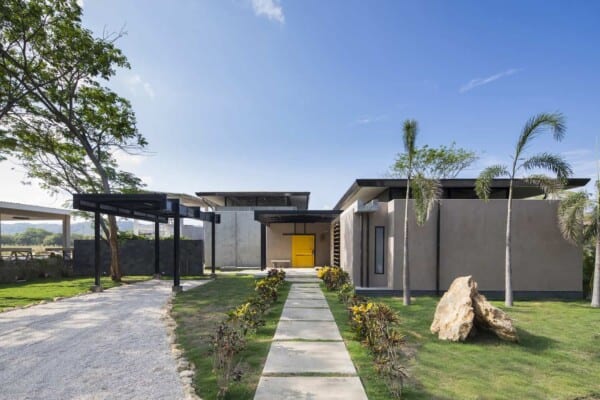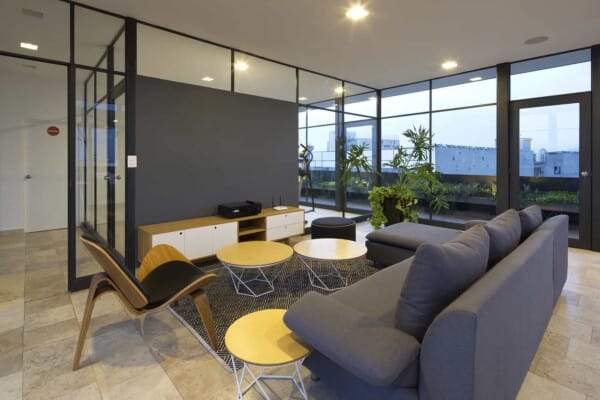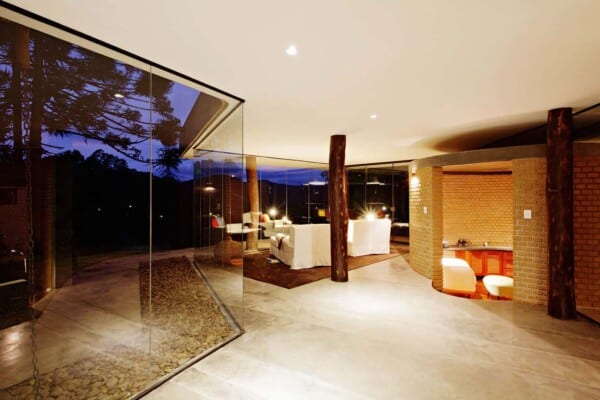Apartment is a contemporary private home located in Rome, Italy.
It was designed by the Milan-based Quincoces Dragò & Partners in 2014.
Apartment by Quincoces Dragò & Partners:
“The apartment was designed by the duo Fanny Bauer Grung and David Lopez Quincoces that lead the interior projects of the office (founded by David 9 years ago). It was made for a young couple living in Rome who gained possession of a very different flat. It of course had the incredible features like the windows, views and light, but the interior space division was very different with two bedrooms and a small bathroom. Fanny and David transformed the interior spaces completely gaining more private living spaces for the couple (two bedrooms, a large walk in closet and two bathrooms) whilst still keeping a large kitchen and living area.
The designers wanted to respect and keep the incredible existing atmosphere as intact as possible whilst giving the owners a more comfortable life. Hence many of the storage spaces are hidden behind custom made white cement-resin cabinets with brass handles, that sometimes, like in the case of the kitchen, conceal something else like stairs, hallways or appliances, to give a clean look yet being very practical. The original floor and main fixtures were recuperated, to keep the soul of the space whilst a new elements in dialogue with the existing were inserted like the sliding door was between the kitchen and the living area, that is drawn according to the existing windows making it a new insertion that feels and looks like its always belonged to the apartment. Overall the apartment is thought out in a classical manner, respecting the existing but giving it a more contemporary feel, as seen also in the bathrooms done in very light travertine where the pores are left open to give more life to the material whilst the cut of each slate and its pattern is quite modern, though the overall feel is that of a classic Roman bathroom.
The duo furnished the flat with some of their own personal favourites like the antique berber carpet from Altai (in Milan), the atollo lamp, or the Flavio Carvhalo leather chairs. Some of David’s furniture for living divani is also features like his Track bench and the starsky wooden side tables. The furniture was chosen to compliment the lightness of the apartment, allowing for the windows and their views to take center stage.”
Photos by: Alberto Strada


