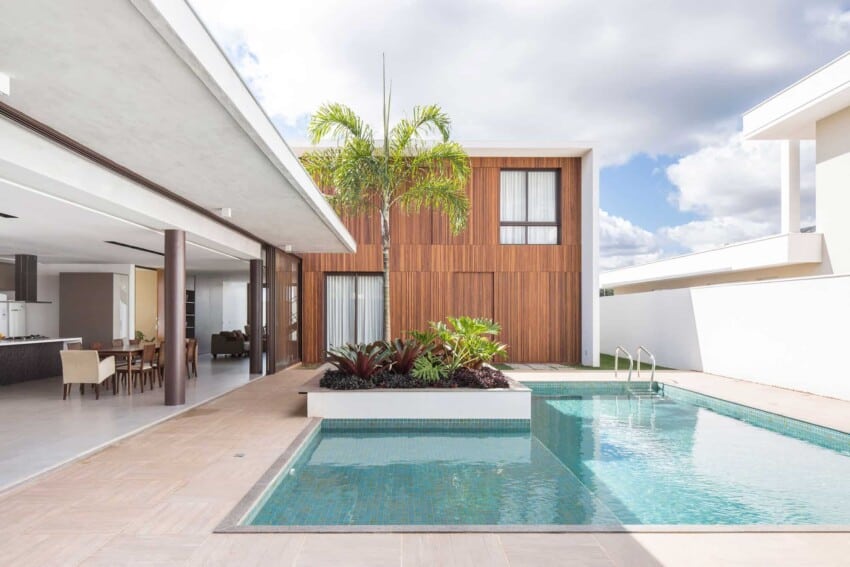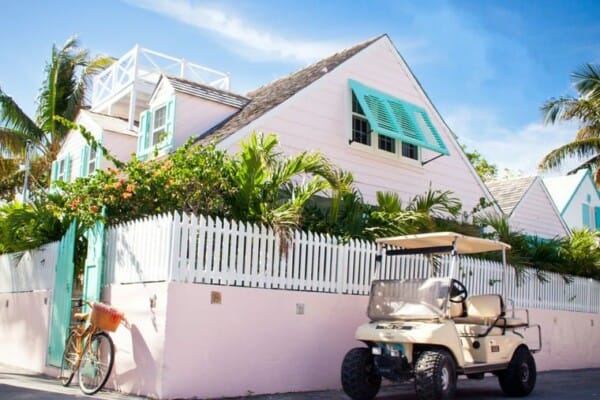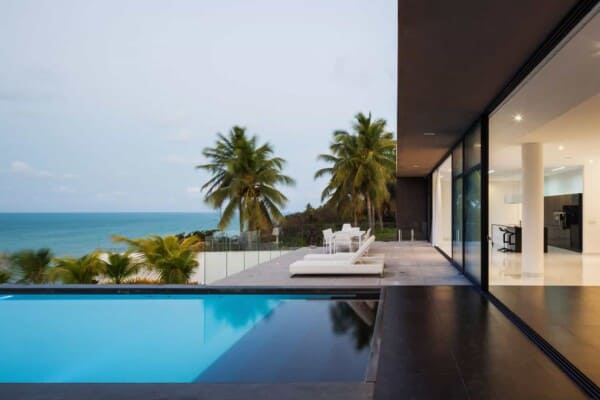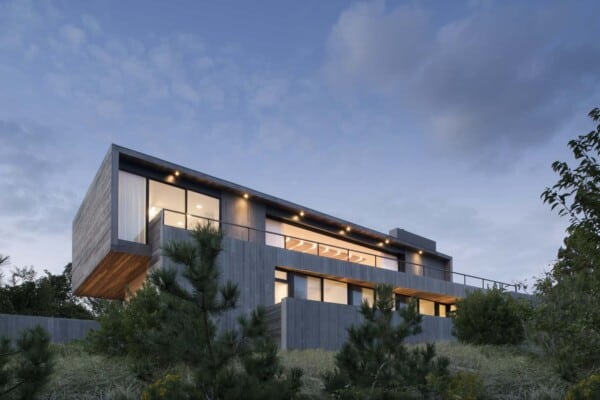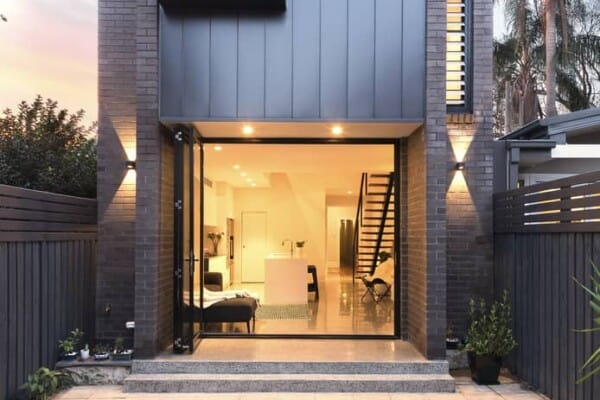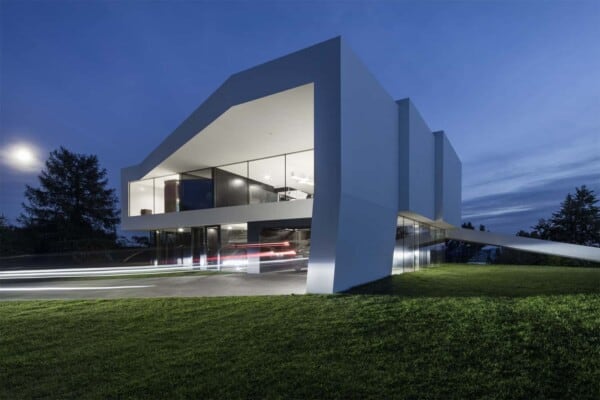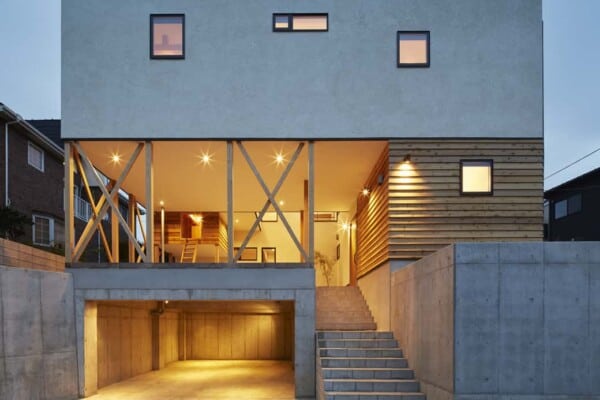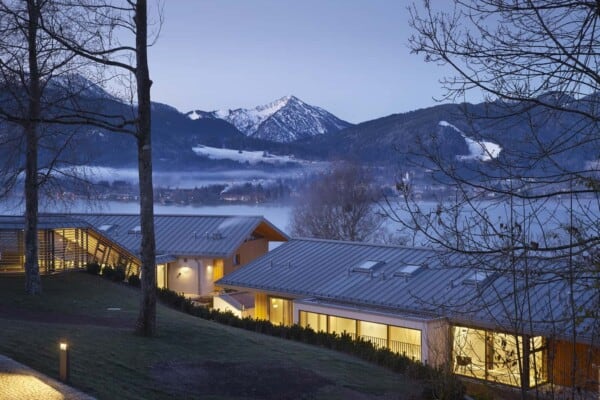Casa R&D is a residential project completed by Esquadra|Yi in 2014.
The home is located in Brasilia, Brazil.
Casa R&D by Esquadra|Yi:
“The design requested for this house, which is located in a gated community in the outskirts of Brasília, should be sober, without ostentation, and rather discreet.
The first two thirds of the site are occupied by a one-story building, destined to be the social and service areas. At the back, there is a two-story building with five bedrooms, areas for study, and a private living room. This building is strategically located perpendicularly to the one-story building.
The open space created by the combination of the two buildings circumscribes the leisure area, which is fully integrated with the social areas. The large glass panels in aluminum frames, which close the internal areas, ensure the desired fluidity of space. When the panels are open, the social area becomes a veranda, turning the living room, dining room, and kitchen into a so-called “gourmet space.”
The bedrooms, also facing the leisure area, are discreetly protected by moving panels of latticework, which, being individually moved, form different settings at the backgrounds of the building.
On the opposite side, the wall, made of perforated metal sheet, suggests some interaction with the street, still keeping the dwellers’ privacy. On the upper floor, the garden-terrace, located over the one-story building, functions as the master suite’s balcony as well as the fifth façade, which can be seen from the other bedrooms and from the neighboring houses.
Lastly, the usage of different textures, such as wood, pebbles, concrete, rust, and vegetation, offer the requested intimate atmosphere. A house outwardly unsophisticated and inwardly integrated.”



Photos by: Joana França









