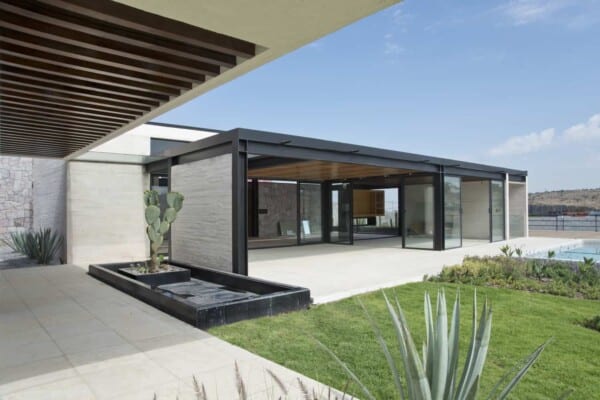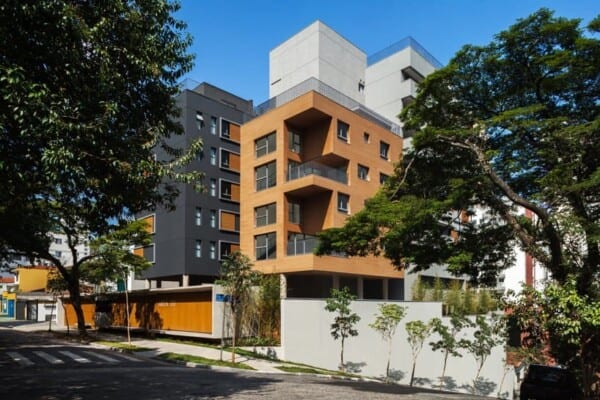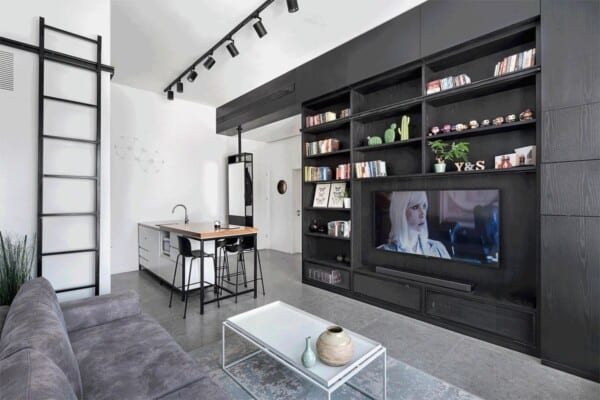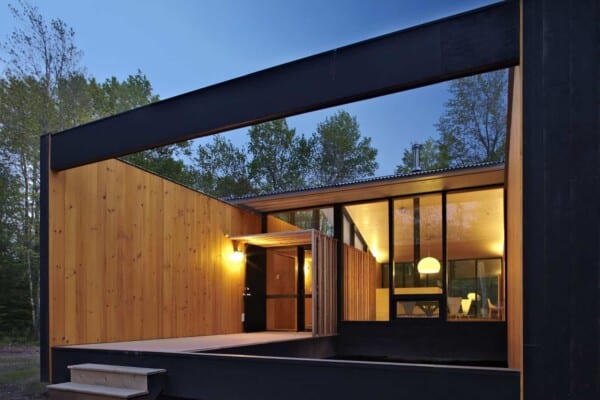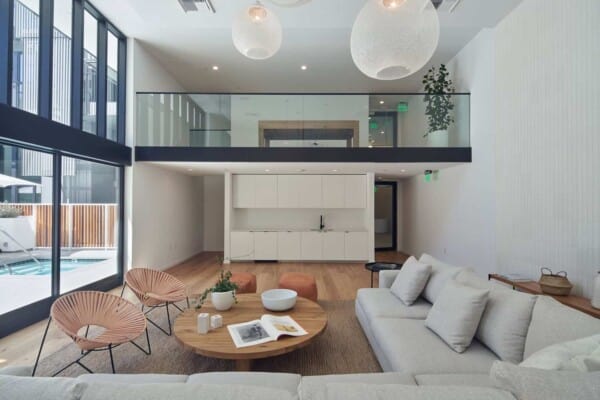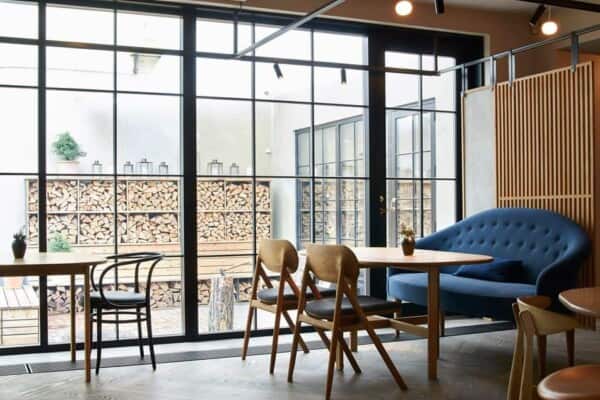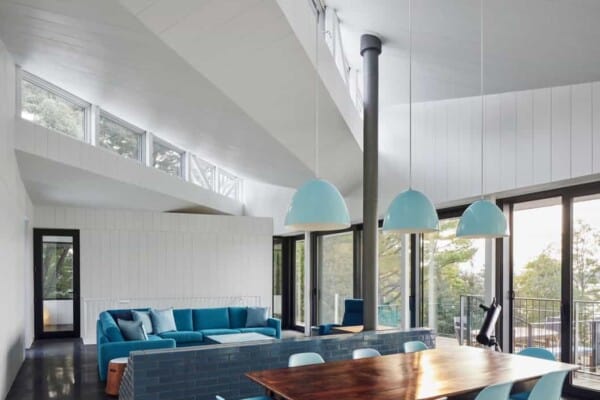Desert Canopy House is a private home located in Palm Springs, California, USA.
Completed in 2013, it was designed by Sander Architects.
Desert Canopy House by Sander Architects:
“The design for the Desert Canopy House emerged from its context: the extreme heat of Palm Springs, CA. To make matters more challenging, capturing the most stunning view on the site of the St. Jacinto mountain range required large windows facing west.
As Palm Springs regularly simmers with summer temperatures around 120 degrees (F), a western exposure with lots of glass can cause enormous heat gain. Sander Architects’ solution was to overhang the glass line with a fifteen-foot cantilever to reduce to practically zero the time when the setting summer sun’s rays penetrate the inside of the house.
From these factors emerged the idea of creating an enormous roof canopy with pods tucked underneath containing the living spaces. The roof area of the house is 10,066 sf, and below is the enclosed area of 6208 sf of habitable space.
The house is divided into four separate buildings: the main Living / Dining / Kitchen / Family spaces, a private master suite to the south, and two guest cottages to the north, all under one roof. This arrangement allows for open, airy breezeways between the buildings, which provides greater privacy between spaces and intimate views outside each building.
This residence is one of Sander Architects’ Hybrid Houses, a type of construction conceived by the firm that combines a prefabricated structural system with custom design. By using prefabricated metal frames to build the most expensive structural components at a fraction of the typical costs, the client’s budget can go much further. Other components, such as the building skin, finishes, and layout of spaces are custom designed, allowing each home to be tailored to the client’s unique requirements.
The building shell employs the techniques of desert-dwelling plants for thermal insulation. Armadillos and Cacti both use multi-layer systems of shells to protect themselves from extreme temperatures.
The outer shell of the building uses Sander Architect’s Hybrid House system to support the roof canopy and is enclosed using SIPs, prefabricated panels that have a thick layer of Styrofoam for insulation. This insulation is tripled with two other layers: one of expanded Polystyrene and another of a high-tech reflective foil-and-foam wrap, much like the “space-age” foil blankets used in survival kits.
The composite R-value of these layers is in the 90s, allowing the homeowners to radically reduce their use of HVAC and their sizeable utility bills. (A standard home would have an R-value in the range of 24 in the roof and 19 in the walls.) The former house on the site, built with poor insulation, cost the clients an extraordinary amount of money in electrical bills each summer. The new building shell reduces their bills to a fraction of their former costs.
In the Desert Canopy House, sustainability, prefabrication, and aesthetics work seamlessly together to create a living environment that is both efficient and beautiful.”
Photos by: Sharon Risedorph Photography












































