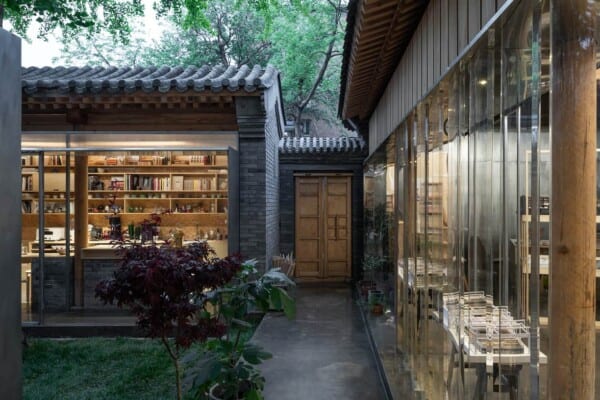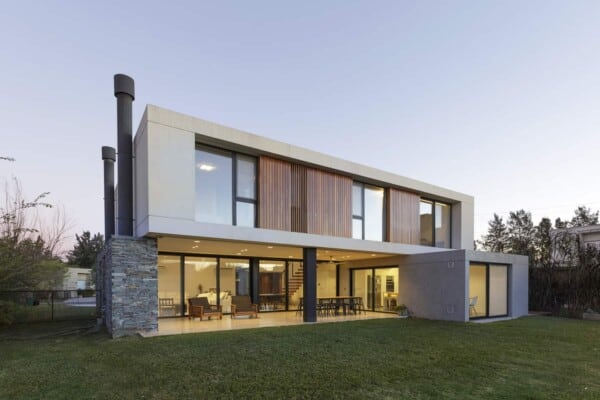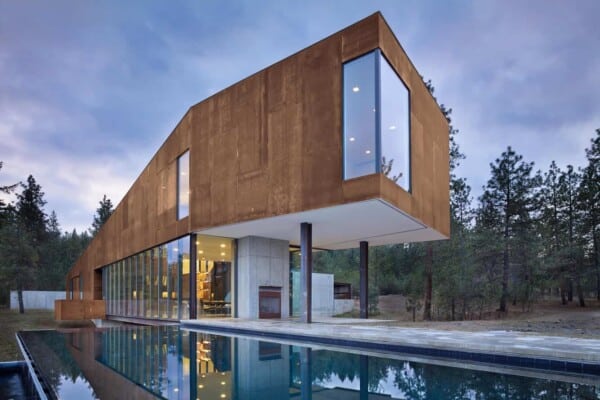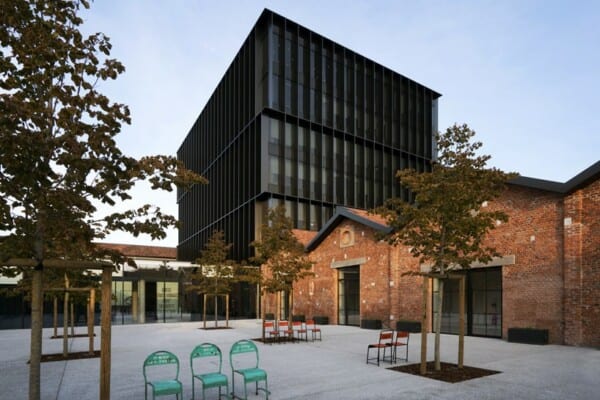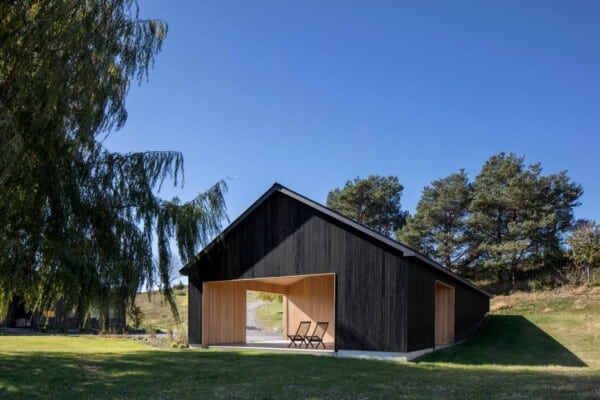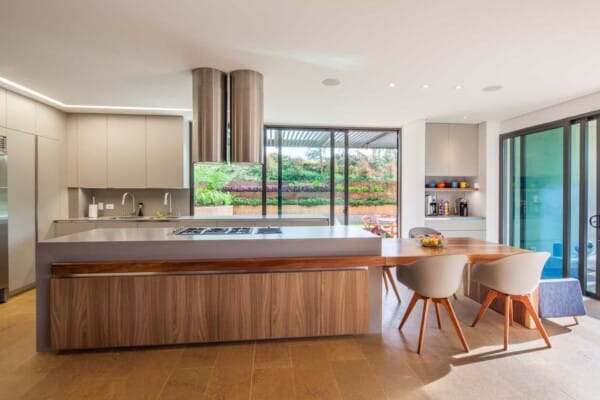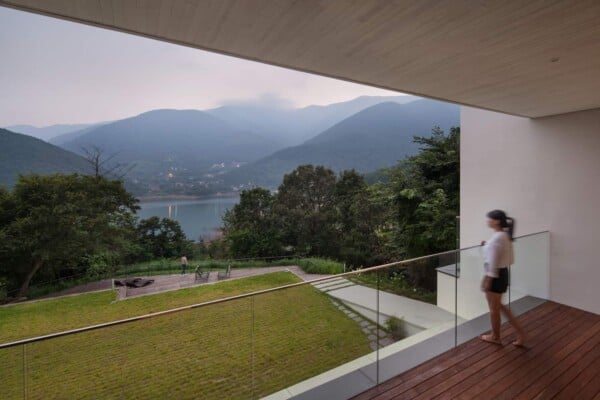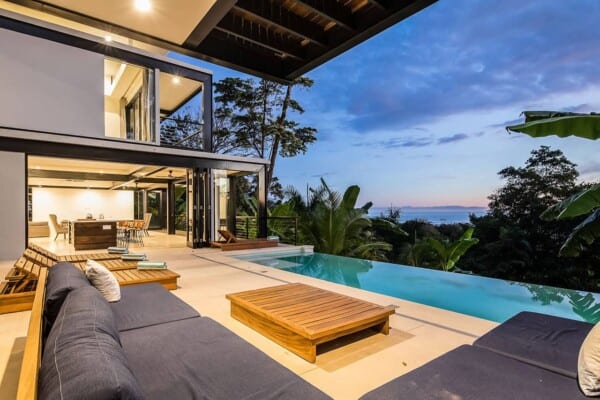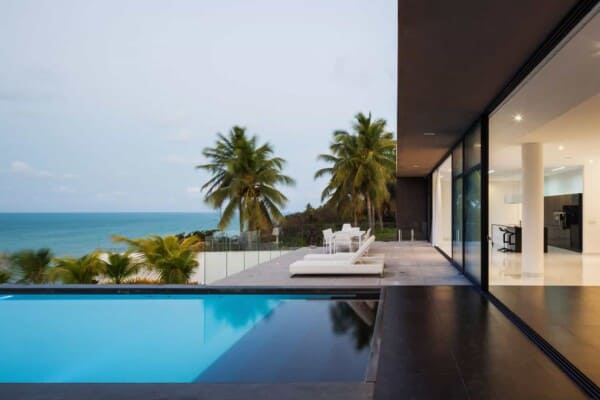Town House in Antwerp is a private residence designed by Sculp[IT].
It is located, as its name suggests, in Antwerp, Belgium.
Town House in Antwerp by Sculp[IT]:
“A town house ready for the next century. The façade keeps its historical function and bourgeois radiance, neatly in line. The contrast with the rear is ample. All incorrect additions are replaced by a unit of space and light. Daylight and contact with the garden are introduced. The simple, contemporary glass rear has the world’s largest pivoting window – 3 meters (9.8 feet) wide by 6 meters (17.5 feet) high – and makes this house ready for the future.
Renovation old Bourgeois town house.
Bell etage, so no connection on the same level with the garden. Clients wanted to have that connection and a more modern approach in connection with the old details. We broke down the rear part of the building to make this connection on the same level, and give the house a nice view to the garden from the different floors. We wanted to make also a connection with the different floors. This happened wit a triplex in the new built rear extension.
New Groundfloor: cooking and informal eating. (and storage places and garage) First floor: old part: dining and sitting (also with a view to the garden): new part: a suspended office. Second, third and fourth: 2 big rooms with bathroom each floor.
Materials new extension:
Polished concrete inside and the outside terrace on the same level. Walls: masonry with painted. Windowprofiles: ODS Jansen Ixtra lasercut and tailormade with insulated glass from Saint Gobain. (glass 1.5 ton each slab). Each window (with frame) 2 tons. Dimensions: 3x6m (9.8×17.5ft) and 6x3m (17.5×9.8ft) above. Concept window: same form: T shaped as an old standard window. Kitchen: table tops also in concrete. The island is movable to the terrace. The ideal bbq house. In the old front part we renovated the existing floors and architectural details. The new bathrooms are in the old style with modern approach. But we kept the old lavabo’s that were available in the house.
The new bathrooms are in between the two big bedrooms with double doors ‘en enfilade’ (a classical term for doors of different rooms on one view axe). So we didn’t do a lot; but what we did has giant repercussions to the way of living in that house.”
Photos by: Luc Roymans

![Town House in Antwerp by Sculp[IT] (1)](https://cdn.homedsgn.com/wp-content/uploads/2016/02/Town-House-in-Antwerp-01-850x1275.jpg)
![Town House in Antwerp by Sculp[IT] (2)](https://cdn.homedsgn.com/wp-content/uploads/2016/02/Town-House-in-Antwerp-02-850x1275.jpg)
![Town House in Antwerp by Sculp[IT] (3)](https://cdn.homedsgn.com/wp-content/uploads/2016/02/Town-House-in-Antwerp-03-850x1275.jpg)
![Town House in Antwerp by Sculp[IT] (4)](https://cdn.homedsgn.com/wp-content/uploads/2016/02/Town-House-in-Antwerp-04-850x1275.jpg)
![Town House in Antwerp by Sculp[IT] (5)](https://cdn.homedsgn.com/wp-content/uploads/2016/02/Town-House-in-Antwerp-05-850x1275.jpg)
![Town House in Antwerp by Sculp[IT] (6)](https://cdn.homedsgn.com/wp-content/uploads/2016/02/Town-House-in-Antwerp-06-850x567.jpg)
![Town House in Antwerp by Sculp[IT] (7)](https://cdn.homedsgn.com/wp-content/uploads/2016/02/Town-House-in-Antwerp-07-850x1275.jpg)
![Town House in Antwerp by Sculp[IT] (8)](https://cdn.homedsgn.com/wp-content/uploads/2016/02/Town-House-in-Antwerp-08-850x567.jpg)
![Town House in Antwerp by Sculp[IT] (13)](https://cdn.homedsgn.com/wp-content/uploads/2016/02/Town-House-in-Antwerp-13-850x1275.jpg)
![Town House in Antwerp by Sculp[IT] (15)](https://cdn.homedsgn.com/wp-content/uploads/2016/02/Town-House-in-Antwerp-15-850x1275.jpg)
![Town House in Antwerp by Sculp[IT] (17)](https://cdn.homedsgn.com/wp-content/uploads/2016/02/Town-House-in-Antwerp-17-850x1275.jpg)
![Town House in Antwerp by Sculp[IT] (18)](https://cdn.homedsgn.com/wp-content/uploads/2016/02/Town-House-in-Antwerp-18-850x1275.jpg)
![Town House in Antwerp by Sculp[IT] (19)](https://cdn.homedsgn.com/wp-content/uploads/2016/02/Town-House-in-Antwerp-19-850x1275.jpg)
![Town House in Antwerp by Sculp[IT] (21)](https://cdn.homedsgn.com/wp-content/uploads/2016/02/Town-House-in-Antwerp-21-850x1275.jpg)
![Town House in Antwerp by Sculp[IT] (22)](https://cdn.homedsgn.com/wp-content/uploads/2016/02/Town-House-in-Antwerp-22-850x850.jpg)
![Town House in Antwerp by Sculp[IT] (23)](https://cdn.homedsgn.com/wp-content/uploads/2016/02/Town-House-in-Antwerp-23-850x1275.jpg)
![Town House in Antwerp by Sculp[IT] (24)](https://cdn.homedsgn.com/wp-content/uploads/2016/02/Town-House-in-Antwerp-24-850x1275.jpg)
![Town House in Antwerp by Sculp[IT] (25)](https://cdn.homedsgn.com/wp-content/uploads/2016/02/Town-House-in-Antwerp-25-850x567.jpg)
![Town House in Antwerp by Sculp[IT] (26)](https://cdn.homedsgn.com/wp-content/uploads/2016/02/Town-House-in-Antwerp-26-850x1275.jpg)
![Town House in Antwerp by Sculp[IT] (27)](https://cdn.homedsgn.com/wp-content/uploads/2016/02/Town-House-in-Antwerp-27-782x1400.jpg)
![Town House in Antwerp by Sculp[IT] (1)](https://cdn.homedsgn.com/wp-content/uploads/2016/02/Town-House-in-Antwerp-01-140x140.jpg)
![Town House in Antwerp by Sculp[IT] (2)](https://cdn.homedsgn.com/wp-content/uploads/2016/02/Town-House-in-Antwerp-02-140x140.jpg)
![Town House in Antwerp by Sculp[IT] (3)](https://cdn.homedsgn.com/wp-content/uploads/2016/02/Town-House-in-Antwerp-03-140x140.jpg)
![Town House in Antwerp by Sculp[IT] (4)](https://cdn.homedsgn.com/wp-content/uploads/2016/02/Town-House-in-Antwerp-04-140x140.jpg)
![Town House in Antwerp by Sculp[IT] (5)](https://cdn.homedsgn.com/wp-content/uploads/2016/02/Town-House-in-Antwerp-05-140x140.jpg)
![Town House in Antwerp by Sculp[IT] (6)](https://cdn.homedsgn.com/wp-content/uploads/2016/02/Town-House-in-Antwerp-06-140x140.jpg)
![Town House in Antwerp by Sculp[IT] (7)](https://cdn.homedsgn.com/wp-content/uploads/2016/02/Town-House-in-Antwerp-07-140x140.jpg)
![Town House in Antwerp by Sculp[IT] (8)](https://cdn.homedsgn.com/wp-content/uploads/2016/02/Town-House-in-Antwerp-08-140x140.jpg)
![Town House in Antwerp by Sculp[IT] (9)](https://cdn.homedsgn.com/wp-content/uploads/2016/02/Town-House-in-Antwerp-09-140x140.jpg)
![Town House in Antwerp by Sculp[IT] (10)](https://cdn.homedsgn.com/wp-content/uploads/2016/02/Town-House-in-Antwerp-10-140x140.jpg)
![Town House in Antwerp by Sculp[IT] (11)](https://cdn.homedsgn.com/wp-content/uploads/2016/02/Town-House-in-Antwerp-11-140x140.jpg)
![Town House in Antwerp by Sculp[IT] (12)](https://cdn.homedsgn.com/wp-content/uploads/2016/02/Town-House-in-Antwerp-12-140x140.jpg)
![Town House in Antwerp by Sculp[IT] (13)](https://cdn.homedsgn.com/wp-content/uploads/2016/02/Town-House-in-Antwerp-13-140x140.jpg)
![Town House in Antwerp by Sculp[IT] (14)](https://cdn.homedsgn.com/wp-content/uploads/2016/02/Town-House-in-Antwerp-14-140x140.jpg)
![Town House in Antwerp by Sculp[IT] (15)](https://cdn.homedsgn.com/wp-content/uploads/2016/02/Town-House-in-Antwerp-15-140x140.jpg)
![Town House in Antwerp by Sculp[IT] (16)](https://cdn.homedsgn.com/wp-content/uploads/2016/02/Town-House-in-Antwerp-16-140x140.jpg)
![Town House in Antwerp by Sculp[IT] (17)](https://cdn.homedsgn.com/wp-content/uploads/2016/02/Town-House-in-Antwerp-17-140x140.jpg)
![Town House in Antwerp by Sculp[IT] (18)](https://cdn.homedsgn.com/wp-content/uploads/2016/02/Town-House-in-Antwerp-18-140x140.jpg)
![Town House in Antwerp by Sculp[IT] (19)](https://cdn.homedsgn.com/wp-content/uploads/2016/02/Town-House-in-Antwerp-19-140x140.jpg)
![Town House in Antwerp by Sculp[IT] (20)](https://cdn.homedsgn.com/wp-content/uploads/2016/02/Town-House-in-Antwerp-20-140x140.jpg)
![Town House in Antwerp by Sculp[IT] (21)](https://cdn.homedsgn.com/wp-content/uploads/2016/02/Town-House-in-Antwerp-21-140x140.jpg)
![Town House in Antwerp by Sculp[IT] (22)](https://cdn.homedsgn.com/wp-content/uploads/2016/02/Town-House-in-Antwerp-22-140x140.jpg)
![Town House in Antwerp by Sculp[IT] (23)](https://cdn.homedsgn.com/wp-content/uploads/2016/02/Town-House-in-Antwerp-23-140x140.jpg)
![Town House in Antwerp by Sculp[IT] (24)](https://cdn.homedsgn.com/wp-content/uploads/2016/02/Town-House-in-Antwerp-24-140x140.jpg)
![Town House in Antwerp by Sculp[IT] (25)](https://cdn.homedsgn.com/wp-content/uploads/2016/02/Town-House-in-Antwerp-25-140x140.jpg)
![Town House in Antwerp by Sculp[IT] (26)](https://cdn.homedsgn.com/wp-content/uploads/2016/02/Town-House-in-Antwerp-26-140x140.jpg)
![Town House in Antwerp by Sculp[IT] (27)](https://cdn.homedsgn.com/wp-content/uploads/2016/02/Town-House-in-Antwerp-27-140x140.jpg)
![Town House in Antwerp by Sculp[IT] (28)](https://cdn.homedsgn.com/wp-content/uploads/2016/02/Town-House-in-Antwerp-28-140x140.jpg)
![Town House in Antwerp by Sculp[IT] (29)](https://cdn.homedsgn.com/wp-content/uploads/2016/02/Town-House-in-Antwerp-29-140x140.jpg)
![Town House in Antwerp by Sculp[IT] (30)](https://cdn.homedsgn.com/wp-content/uploads/2016/02/Town-House-in-Antwerp-30-140x140.jpg)
![Town House in Antwerp by Sculp[IT] (31)](https://cdn.homedsgn.com/wp-content/uploads/2016/02/Town-House-in-Antwerp-31-140x140.jpg)
![Town House in Antwerp by Sculp[IT] (32)](https://cdn.homedsgn.com/wp-content/uploads/2016/02/Town-House-in-Antwerp-32-140x140.jpg)
![Town House in Antwerp by Sculp[IT] (33)](https://cdn.homedsgn.com/wp-content/uploads/2016/02/Town-House-in-Antwerp-33-140x140.jpg)
![Town House in Antwerp by Sculp[IT] (34)](https://cdn.homedsgn.com/wp-content/uploads/2016/02/Town-House-in-Antwerp-34-140x140.jpg)
![Town House in Antwerp by Sculp[IT] (35)](https://cdn.homedsgn.com/wp-content/uploads/2016/02/Town-House-in-Antwerp-35-140x140.jpg)
![Town House in Antwerp by Sculp[IT] (36)](https://cdn.homedsgn.com/wp-content/uploads/2016/02/Town-House-in-Antwerp-36-140x140.jpg)
![Town House in Antwerp by Sculp[IT] (37)](https://cdn.homedsgn.com/wp-content/uploads/2016/02/Town-House-in-Antwerp-37-140x140.jpg)
![Town House in Antwerp by Sculp[IT] (38)](https://cdn.homedsgn.com/wp-content/uploads/2016/02/Town-House-in-Antwerp-38-140x140.jpg)


