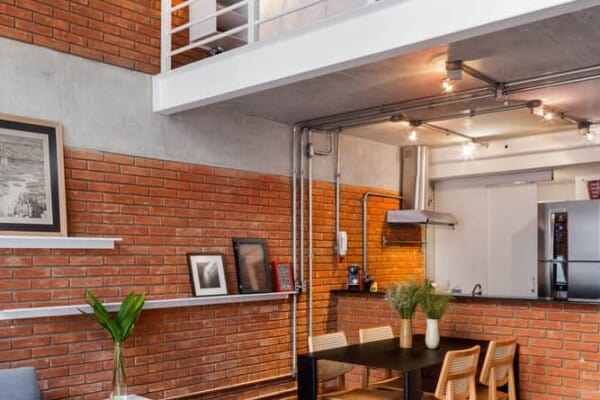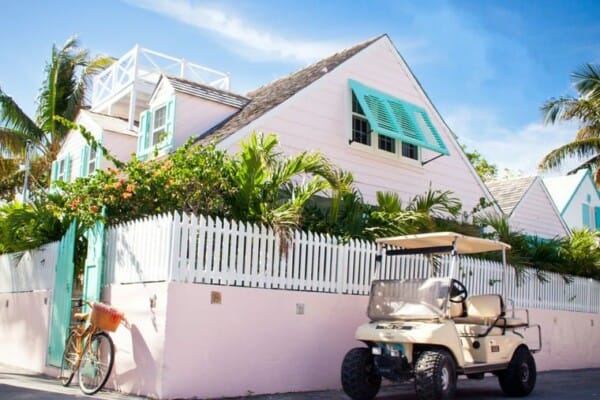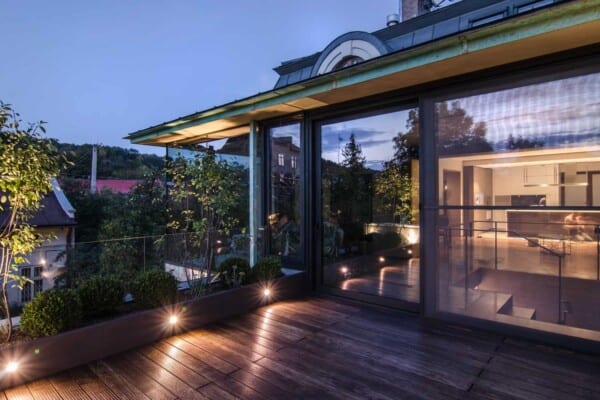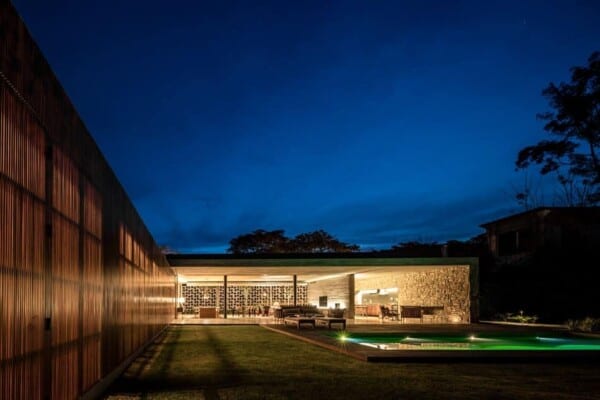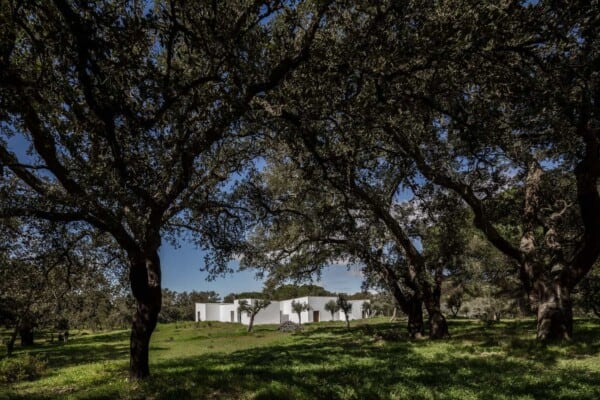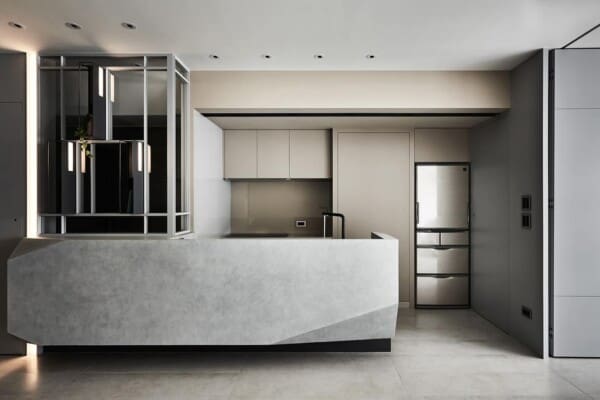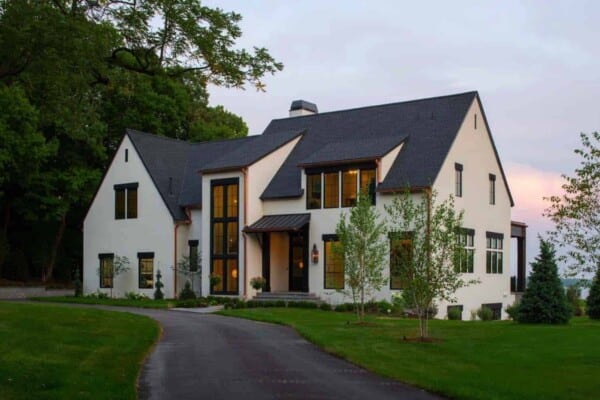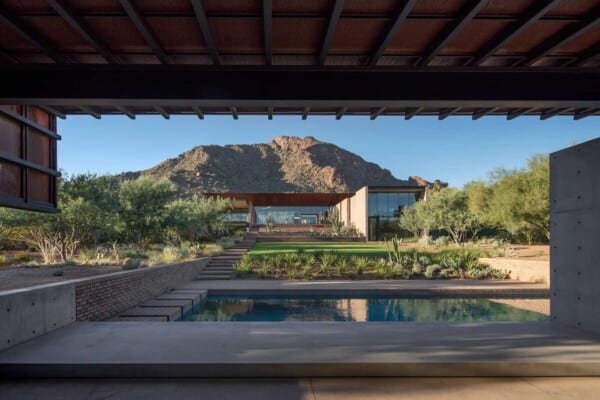Intersection of Matter is a project completed by Blumenfeld Moore Architects.
The home is located in Ramat HaSharon, Israel.
Intersection of Matter by Blumenfeld Moore Architects:
“The residential house in the Sharon area was built on a flat rectangular lot: A long façade facing the street, not too deep (as it was expropriated). The challenge in the positioning of the house inside the lot was to create the feeling that the house and the lot integrate and complete each other. This brought about the idea to build the house in an “L” shape.
The ground floor, partially facing the inner garden, was built in an effort to create translucency. This translucency enabled the living room, the dining area, the kitchen and the family room, all facing the garden, to be a part of it, so that the indoor and outdoor spaces are combined and open to each other.
In the center of the floor, at the corner between the two parts of the “L”, the dining area was placed, built between two pools that divide the lot – The swimming pool and the decorative pool. This created the appearance of a space floating on water, thereby forfeiting the typical, trivial divide between the indoors and the outdoors.
On both sides of the corner lay the lines of the “L”: One is a clean, white, two-story mass – The other, a three-story structure coated in Teak wood.
The interaction between the indoors and the outdoors is also preserved with the choice of design materials: The white plaster on the house’s facades and outer walls is also present on the walls indoors in a smoother version; The usage of wood to build the floor in the garden is repeated in the Teak wood that covers some of the facades; The grey concrete floor at the entrance corresponds with the aluminum front door and the grey bricked wall at the front of the house; and in the rooms of the second and third floors, the grey changes into black wooden floors, shown also in the shower stalls and the black glass divider that frames the bathroom. The house presents a long wall to the street, which retains the privacy of the tenants despite having several openings. The wall near the staircase inside the house hides the inner workings of the home from the occasional passer-by on the street, while the staircase itself allows a momentary glimpse inside. This is a direct continuation of the relationship between the indoors and the outdoors; Whoever comes up that staircase sees the street for just a split second – A moment later, the street is gone, hidden beyond the inner walls. While the ground floor is seen as one open space, where the garden functions as an inner yard and connects with all the other parts of the house, the experience of entering the house starts from the second the house’s gate is opened.”
Photos courtesy of Blumenfeld Moore Architects












































