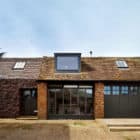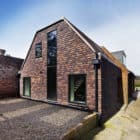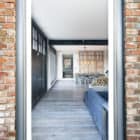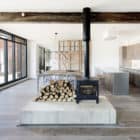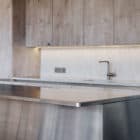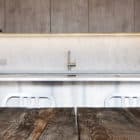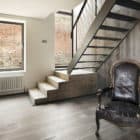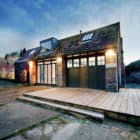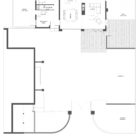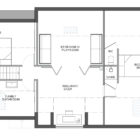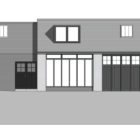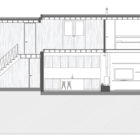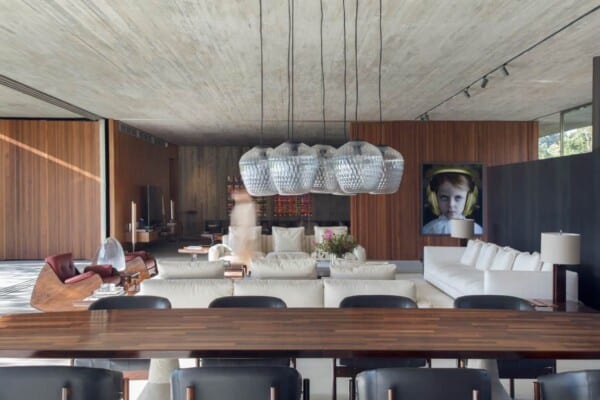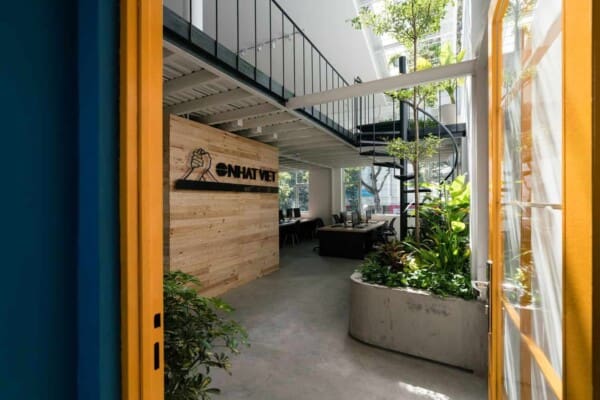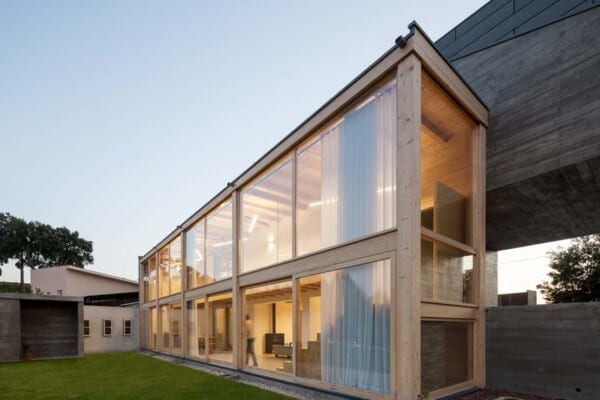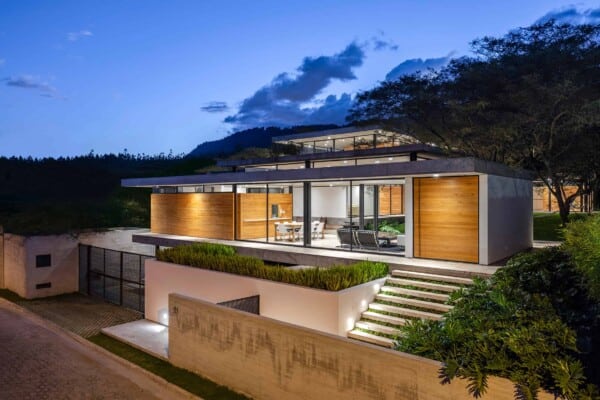St Johns Ambulance is a renovation project completed by Marta Nowicka & Co.
Located in Conduit Hill, Rye, England, it consists of the rebuilding of a 1970s extension to a private residence.
St Johns Ambulance by Marta Nowicka & Co:
“Exterior: We rebuilt the 1970’s extension with a pitched roof that visually extruded the pitched roof form of the original building. This was then clad in local Lydd handmade clay tiles to compliment the original peg tiles, which then continue down and clad the walls of the side extension. Conservation style roof windows have then been positioned on the front and rear bringing direct north and south natural light into the roof space. Flush architectural glass windows from Czech Republic have been used throughout to fade into the background, placing the emphasis on the original architecture. A stunning triangular section of glass has been inserted between the original roof pitches creating breath-taking rooftop and countryside views from the master bedroom. Aligned modern doors lead into medieval like wall gardens in a straight vista.
We created a huge 780sqft open-plan living, dining and kitchen space on the ground floor by removing a non-original, central wall that divided the offices from the ambulance workshop/ garage. This created an amazing entertaining space within the full floor plan of the original Ambulance Station. To create division of zones within the space we cast a large concrete plinth in the centre of the room to sit a double-sided wood burning stove and wood store.
The existing I beam that runs along the ceiling above the plinth has been left exposed and the original sliding doors have been perfectly replicated to maintain an industrial feel. The carefully copied ambulance doors bi-fold out onto a large reclaimed timber terrace and the walled courtyard.
The kitchen combines greyed timber cabinets with stunning Carrera Marble worktops and splash-backs. A brushed stainless steel island unit compliments the timber and marble while referencing the use of this material in the medical industry.
We used wide engineered oak flooring on the ground and first floors that then continues to clad the walls of the double height stairwell and bedrooms in the roof space.
The wet-room on the ground floor and large family bathroom upstairs have been tiled with ornate ‘lace- like’ porcelain tiles from Italy. A stainless steel nurses trolley has been used in the bathroom as a vanity unit with a large basin and mirror above.”
Photos by: Vojteck Ketz





















