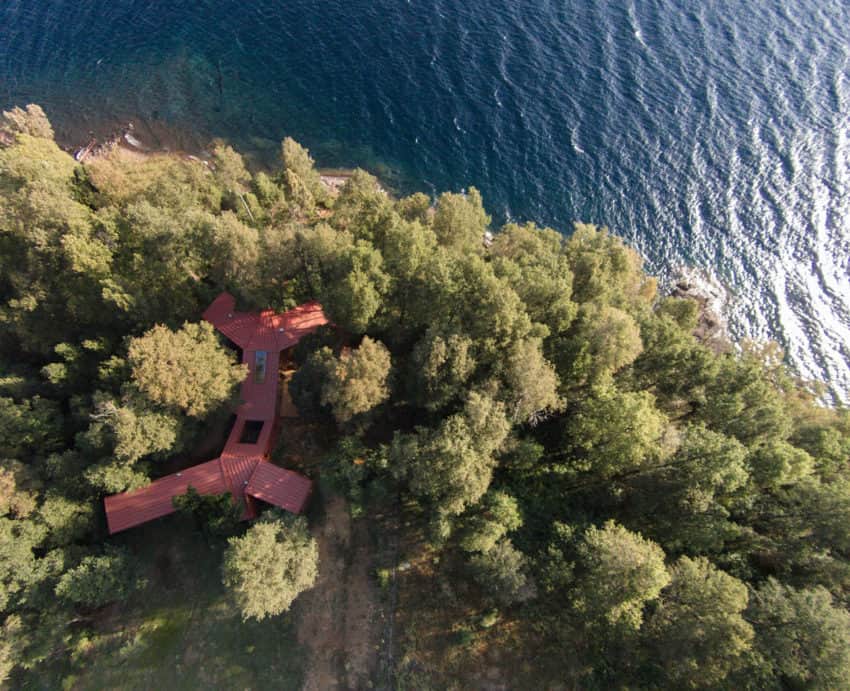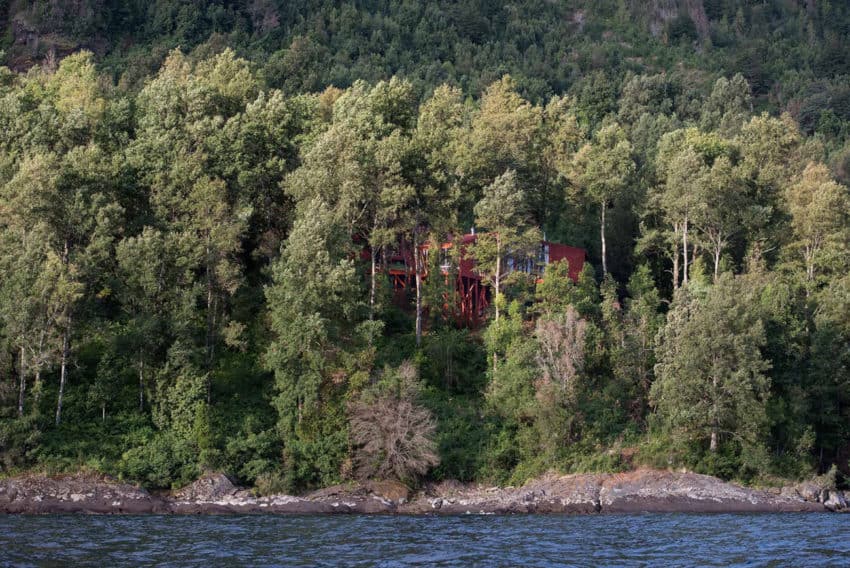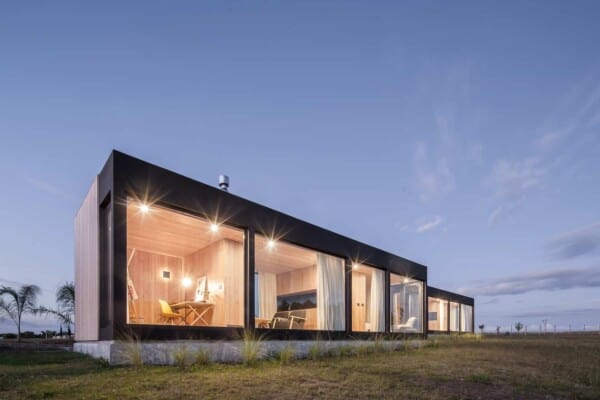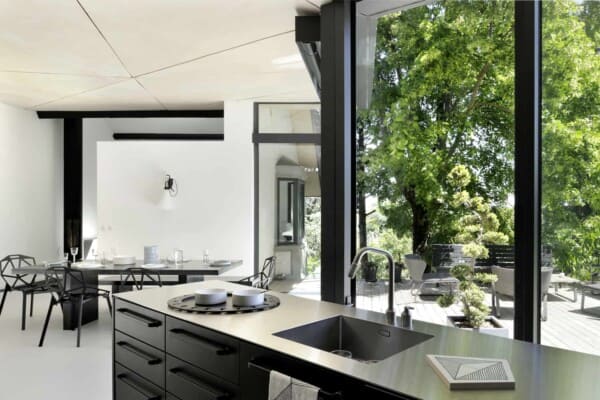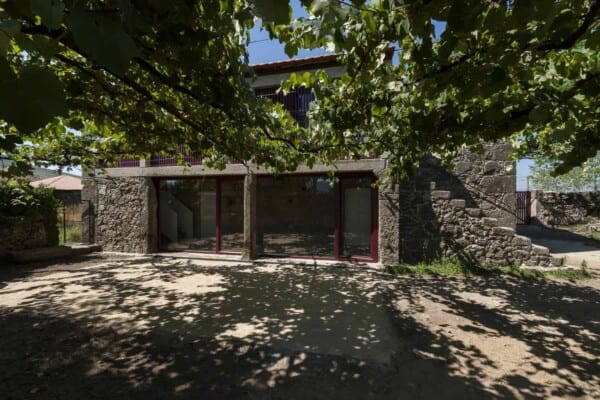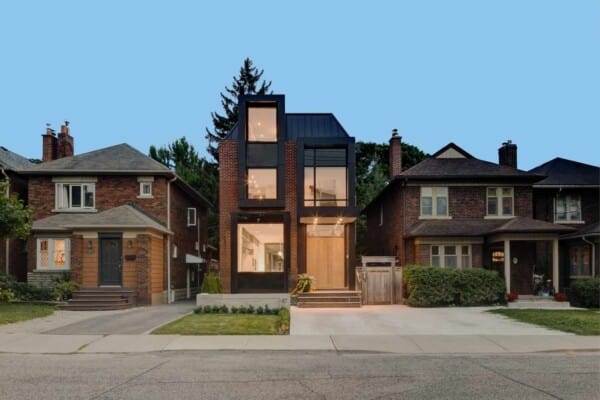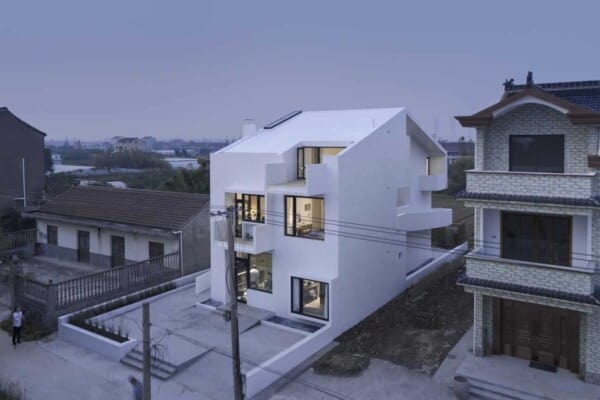When we think of large lakeside homes, our minds automatically picture a few things. We imagine either small, cozy cottages where nature is the experience rather than the decor, or sprawling woodland lodges that make a distinct but beautiful claim on the countryside. 2Y House in Colico, Chile, however, puts a new spin on hillside lake homes that’s breathtakingly unique and actually quite environmentally friendly. The final effect is nothing short of gorgeous.
Designed by Sebastián Irarrázaval in 2013, this home sprawls down the side of a rocky fell down towards the water, but it does so without actually sprawling across the land in an intrusive way. Instead, this home was built long and thin, spreading between the trees in order to avoid clearing the land to make room. This means that, rather than a standard construction on the inside, this home is built of a few gorgeous spaces connected together with some of the most stunning hallways we’ve ever seen. A veritable latticework of windows stretches down each hallway with shocking beauty and a breathtaking lake view, especially at sunrise and sunset.
Approaching the house, you’ll immediately notice that it’s completely unique in the way it’s built. It’s hard not to, really, because the house is on stilts to keep the floor level despite being built on an incline! This makes it look almost like a tree house at the far end. The remarkable features don’t end there, though. The moment you enter the main rooms, you’ll be floored by how lovely the faux-unfinished aesthetic inside is. Exposed beams up every wall and all across the ceiling somehow simultaneously make the building look as though it’s a homemade project still in progress, but also comfortable and exactly how it’s supposed to be. Between that and the relaxing lake access, it’s practically impossible not to become enthralled and relaxed within the entire experience.

Photos by: Felipe Díaz Contardo


