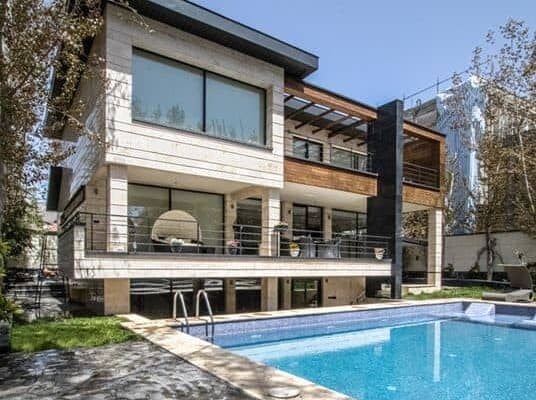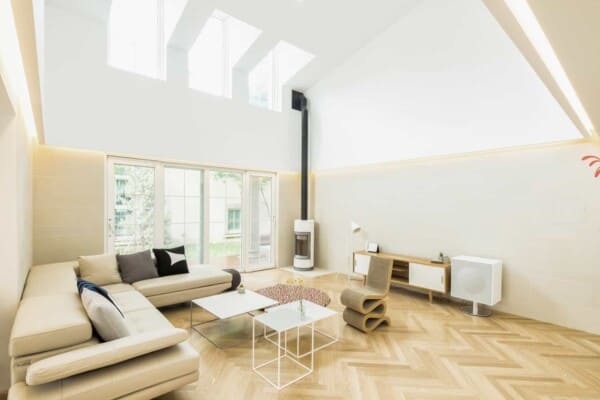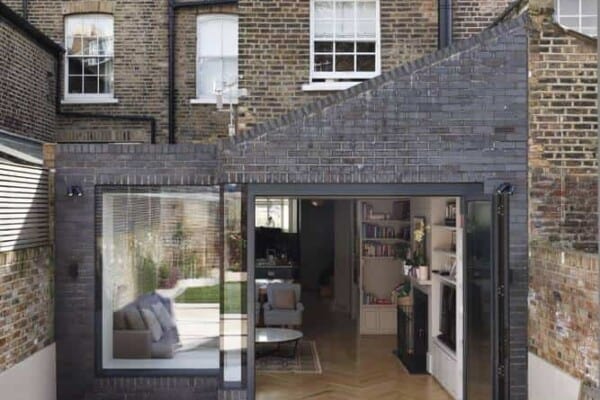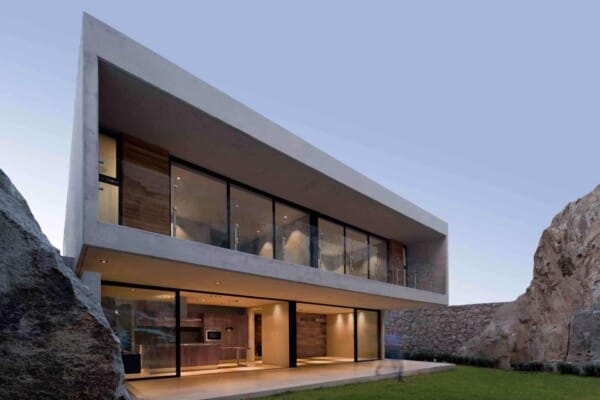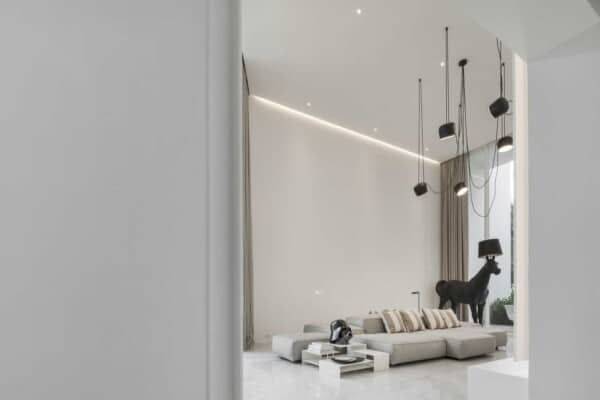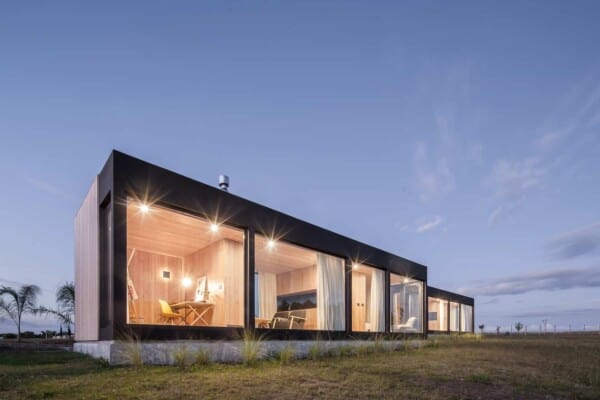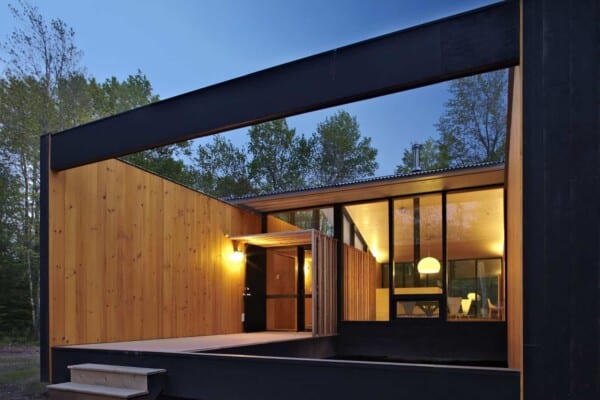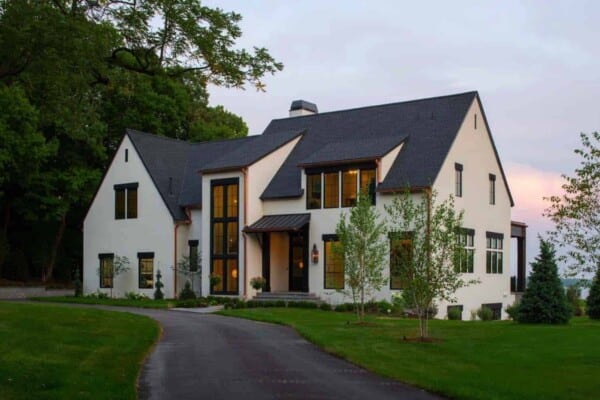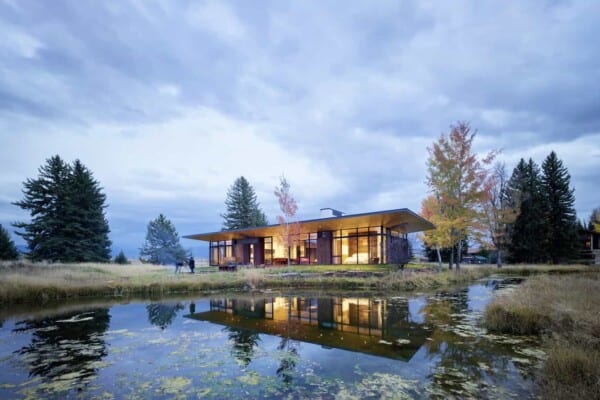Are you intrigued by the concept of micro-living but you’re not one for big city life? We’ll admit that, even though we scour the world over for unique home designs, most of the micro-living homes we’ve seen have been located in the heart of thriving cities and busy neighbourhoods… until now.
For your consideration, we present Summerhouse T in Stockholm, Sweden! This is a gorgeous little private home completed, built, and designed by Krupinski/Krupinska Arkitekter in 2015. Rather than building an efficient little nook in the middle of a city, these designers opted to create an organized little home in the quiet of a forest. Thanks to the compact size of the building, however, the home avoids interrupting the gorgeous natural scenery that surrounds it, both visually due to its subtlety and literally due to its small size.
Unlike some small cottage structures, Summerhouse T is made with wonderfully clear windowed walls all round, ensuring that it never feels cramped or claustrophobic due to its small size. Within the wooden structure in the centre of the room that you see through the windows, you’ll find essential space for living all organized to fit in and around itself perfectly. The centre hallway is a fully functioning kitchen with cozy bed boxes on the other side of one wall and a bathroom on the outside of the other, as well as some subtle but extremely useful shelving space.
Because all of that is organized into such a small area of the house, the rest of the space is left for enjoying the view! Each bed faces a window that looks out into the trees and the chairs and tables in the main room overlook a path away from the house and out into nature. We can hardly thing of a more relaxing escape from city life than one that literally surrounds you with calming greenery on all sides, even if you’re curled up inside with a good book.




Photos by: Åke E:son Lindman































