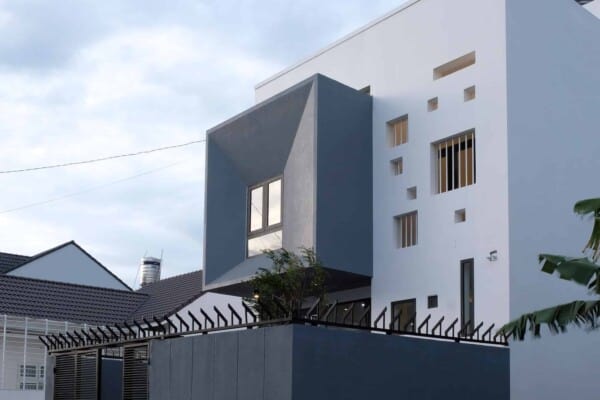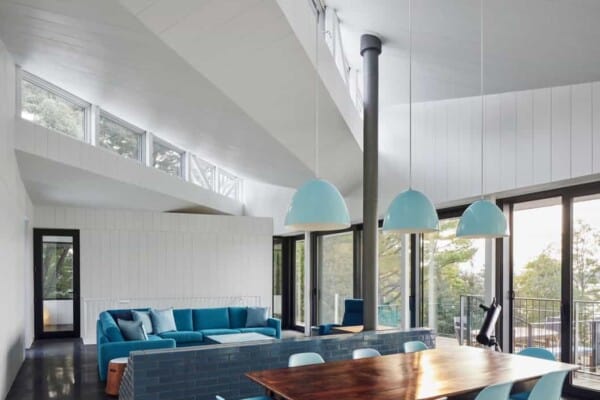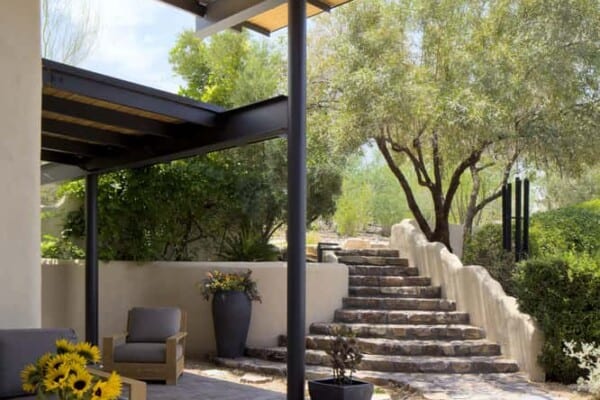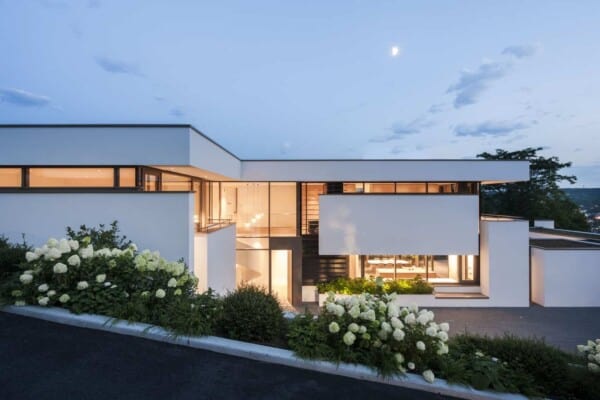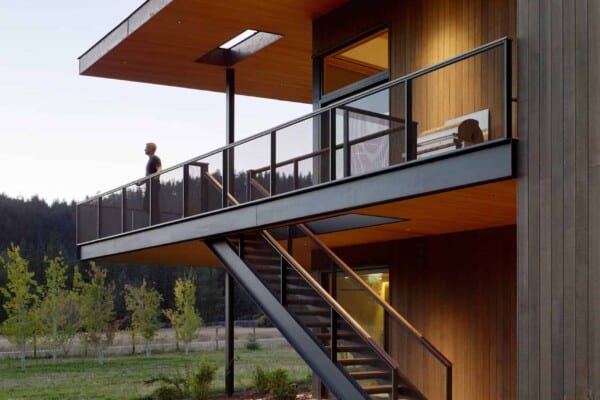In some uniquely designed contemporary homes, the signs that you’re in for a visual treat are very subtle from the street. The outside of the home might look deceivingly “normal” at first, leaving you to be surprised when you walk through the door and encounter the modern visual masterpiece that is the interior. EN House is the perfect example of what we mean!
EN House is a wonderfully subtle but grandly unique residential project designed and created by Meguro Architecture Laboratory. Built in 2014, this home only hints on the outside at the contemporary beauty behind its own doors through two interestingly angled archways that frame the front windows on the lower floor. Beyond those, this house appears like any other average residence near it in the city ofTokyo, Japan.
Walking through the front door changes everything. The colour schemes and basic decor and furnishings are simply, sticking mostly to modern rounded shapes and white with light wood accenting. It’s the shapes that are built into the actual structure of the home, however, that really take your breath away! Immediately, you’ll notice the cutouts in the ceiling that lead to the top floor, with catchy looking minimalist hanging lights that extend downward from the very top ceiling. Rounded railings are built around the hole to keep things safe, but the rooms are certainly constructed around the concept of having a decorative central feature.
This home might not be a true “open concept” one, but these designers found and innovative way to break down barriers between the floors and brighten the whole central area of the home without sacrificing privacy or making things feel too sprawling. Who knew a simple hole in the ground or ceiling could chance things so far for the better?
Photos by: Koichi Torimura & Shinkenchiku-sha


















































