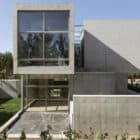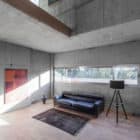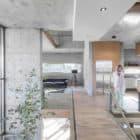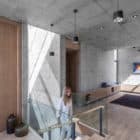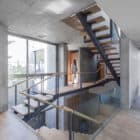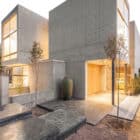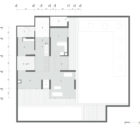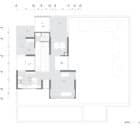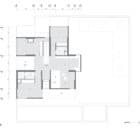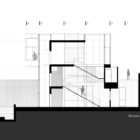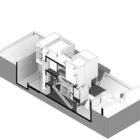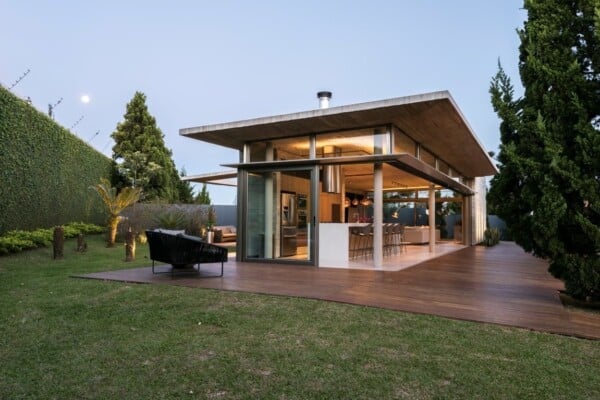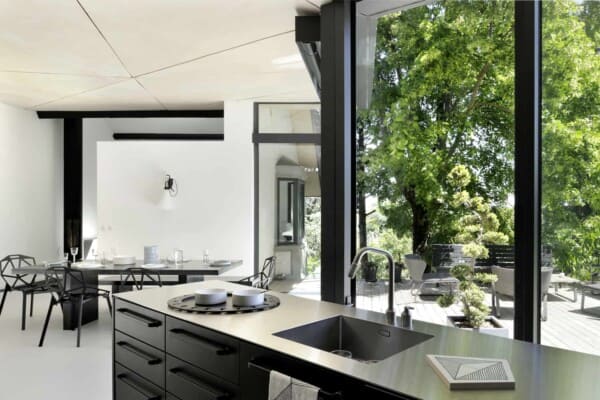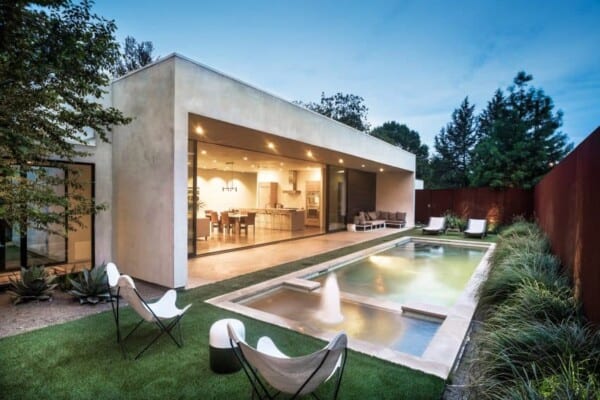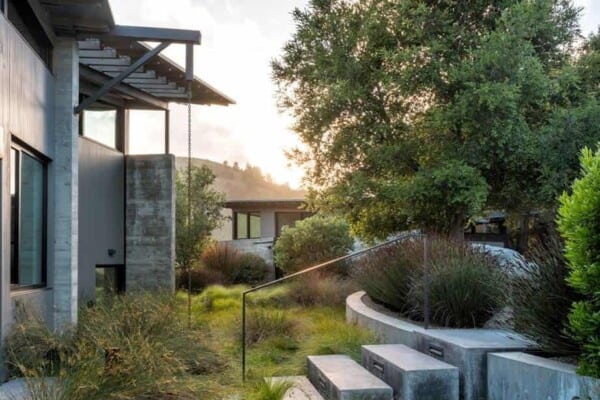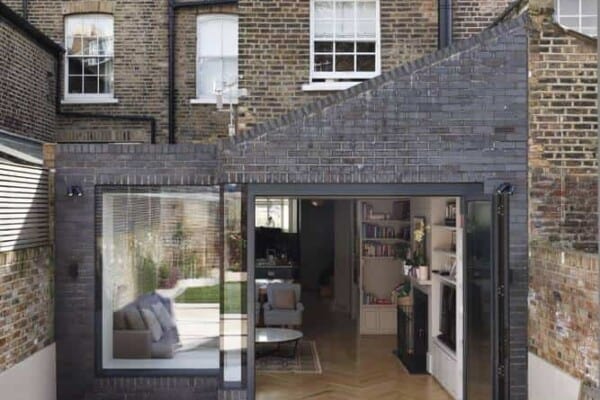Have you always been a fan of ultra modern and minimalist designs when it comes to home decor? We have too, but we’re extra intrigued by homes and buildings that take those concepts further and incorporate them into the actual design of the structure.
That’s what caught out eye most about Villa 131, a private residence designed by Bracket Design Studio in 2016. Located in Isfahan, Isfahan Province, Iran, Villa 131 is the kind of structure that catches the attention of passersby on the street outside due to it’s unique structure and design. Built from study concrete blocks, the pattern of how the walls have been layered shows on the surface of the outer walls, giving the home a beautifully modern industrial appearance.
Upon entering the home, you’ll notice that the same visual effect carries through onto the inner walls of the home as well. The overall effect would be a sort of chicly unfinished one were the furnishings not so comfortable and homey in their design. Perhaps the feature that draws the biggest contrast to the concentration on concrete is the beautifully finished flooring.
A shining blonde wood is featured extensively throughout the house on the floor of each room, as well in low set storage and display shelving running through most of the rooms and even some hallways. The effect is to tone down the industrial chic ever so slightly inside the home, making it appear more contemporary. Block staircases help pull the aesthetic into one of cutting edge modern style.
The combination of unique materials used to create this home keeps the rooms inside shady and cool, a perfect combination for the climate beyond the concrete walls. On the hottest days, your own home would be the only haven you need!


Photos by: Farshid Nasrabadi




















