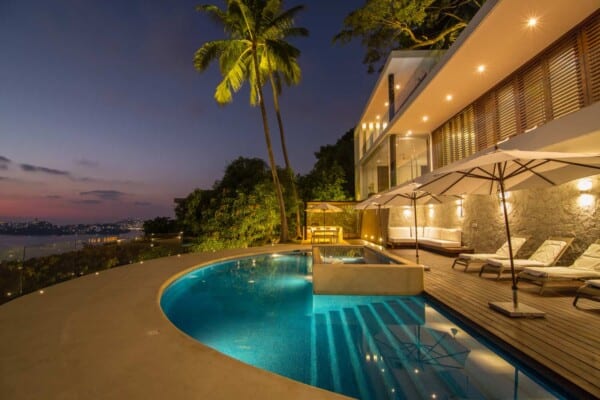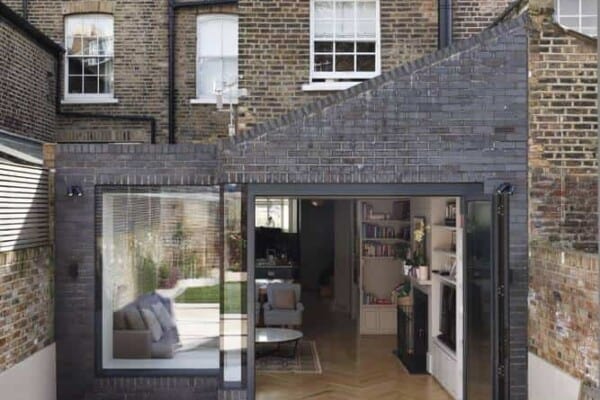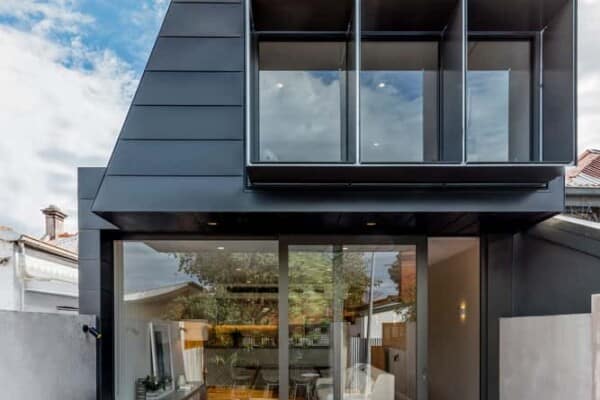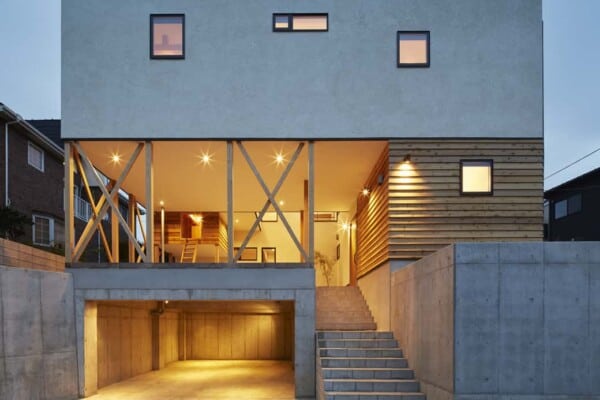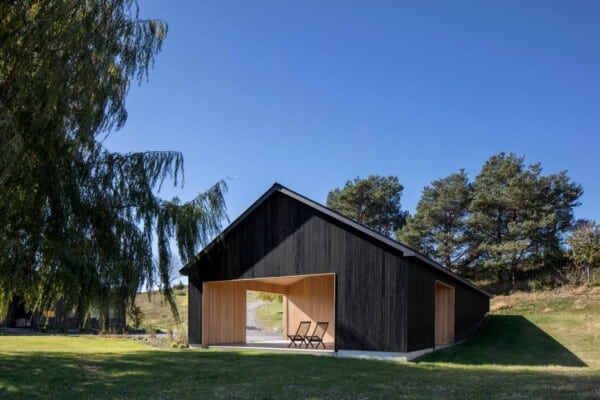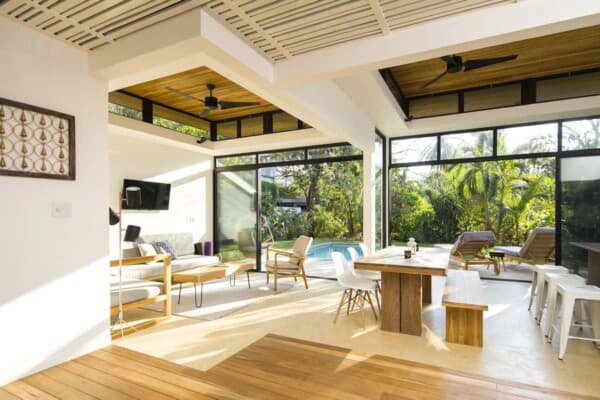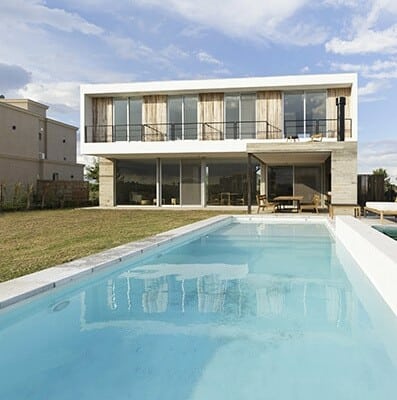Usually when we think about the concept of “wide open spaces”, we think of lovely green areas, big plots of land, and nature everywhere. When your field of expertise is building homes, however, you might start thinking about how that kind of concept applies to the indoors as well as just the outdoor world around us. That’s exactly what happened in 2014 when TA Dumbleton Architect designed and built a spacious private home in New York, USA.
WE House is an awesome example of what happens when home designers take advantage of being provided with a gorgeous wide open space. This residential house has the benefit of a spread of land around it and the designers mimicked that on the inside as well. Although the house doesn’t appear huge or overstated from the outside, it boasts rooms that are widespread, open, and full of light, complete with high ceilings and spacious hallways connecting each room in a fresh way. The colour scheme, which stays within the classy neutral tones, contributes to the openness of the central living rooms and kitchen, letting fresh air and visitors flow through the house freely.
That open space concept continues throughout the house leading to several bedrooms and bathrooms that fall just short of being described as “sprawling”. Rather than wasting space that might have been used for other rooms in a different construction, these rooms harness it in useful and creative ways, keeping furniture minimal and decor simple but leaving lots of floor room to allow for different set ups as the years go on.
Outside, you’ll find a gorgeous poolside set up that is certain to making you think of the word “sprawling”. This astounding step-down pool glistens in the sunlight on summer days while you enjoy the beautifully natural view around you. It’s the ideal place for enjoying a relaxing afternoon with space for all of your closest family and friends.
Photos by: Ed Lederman Photography


































