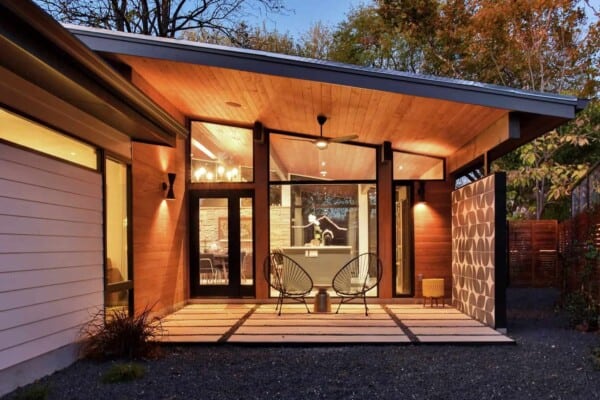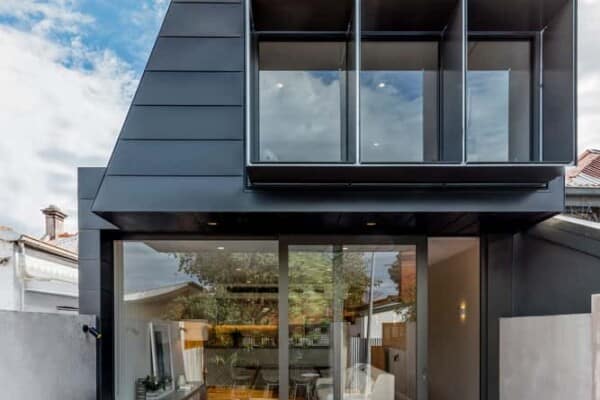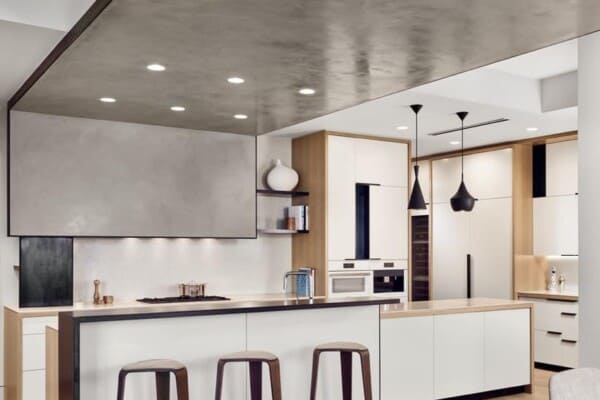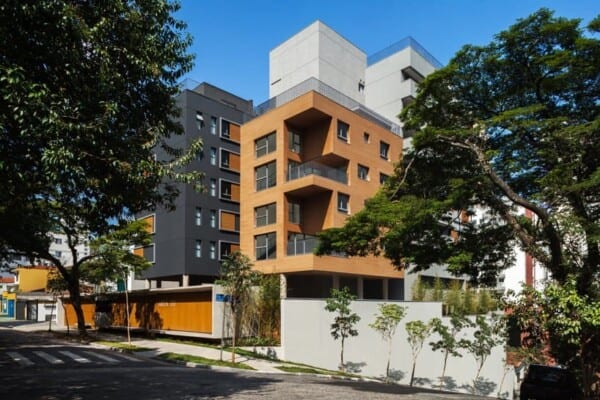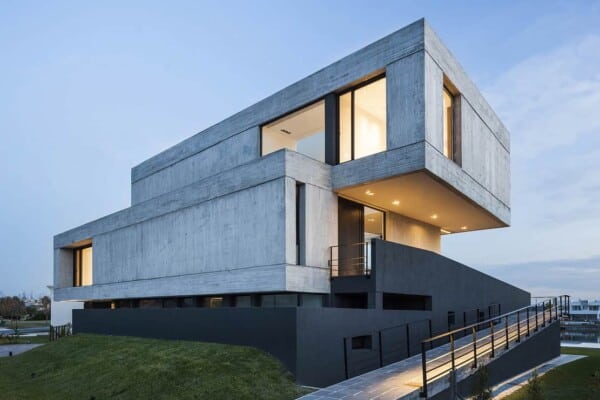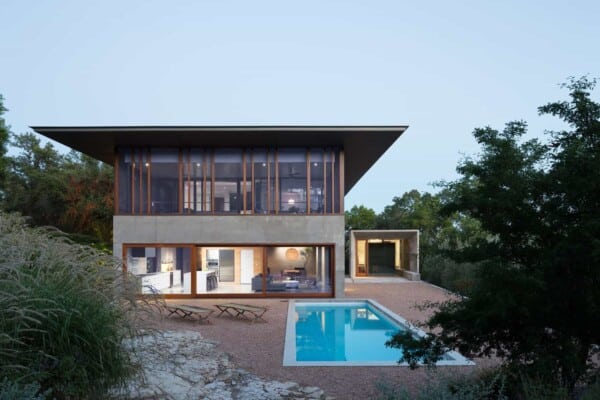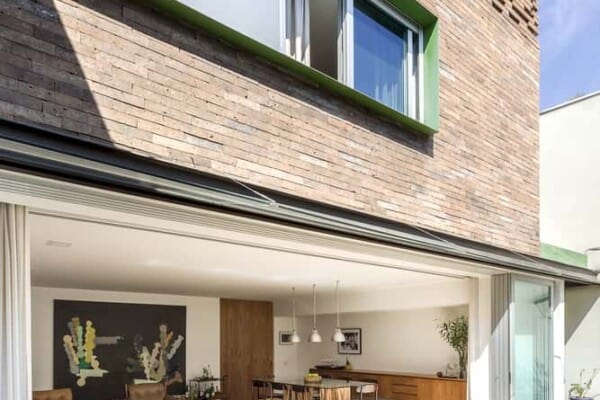Have you always been intrigued by historical cities and the way they were surrounded with habitable fortresses for protection! We have too, but we actually prefer an interior decor style that’s far different from the fortress style; one that’s clean, concise, and ultra modern in its uniqueness. As far as we knew, however, the two styles aren’t exactly complementary, so they aren’t commonly blended together in one home… until now! Mask House is a stellar example of how architects can break style rules in beautiful ways.
Located in Tennessee, USA, Mask House is a privately owned home that was finished early last year. It was created by trend setting designers Hastings Architectural Associates and, both inside and out, it perfectly embodies the precise unique aesthetic blend we we’re just gushing over.
On the outside, this house is truly built like a modern take on the historical fortress you’ve imagined before. Entirely concrete, stable, and very private, the exterior gives the home an almost menacing look save for how stylish it is. Geometric lines and strategically placed even dotting patterns in the concrete face hint at something much more wonderful than your towers of the olden days on the inside.
Past those first concrete walls, you’ll be met with a stunning back patio and pool area, complete with pristine modern lounge chairs and plenty of space to host social events around the pool deck. Towards the house, the walls open into the family room in a modern open concept that displays a comfortable plush seating area with in-table fire places for nights that are slightly chilly but still too early in the season to close off the patio.
Further inside, you’ll encounter living space that is the definition of comfortable modernity. The furniture have all the shapes and angles of an almost kitschy era, but in a deep grey and purple colour scheme that saves it from looking like a 1970s flashback. In order to contrast the severely modern and strong looking outer aesthetic, the inside is finished with smooth, dark wood all across the floors and ceiling, keeping things warm and natural looking in spite of all the modernity. The entire space is truly a perfect blending of styles and eras to create one stunning place to live.

Photos by: Albert Vecerka























