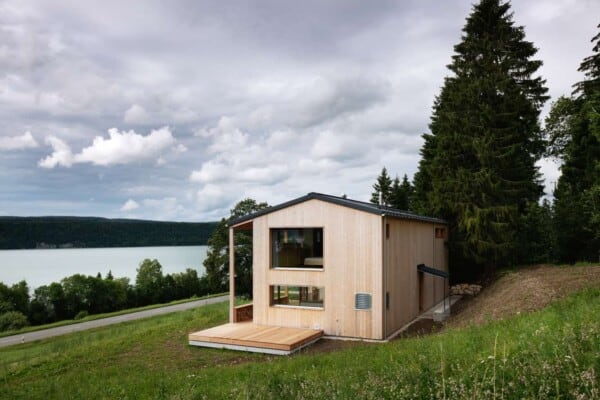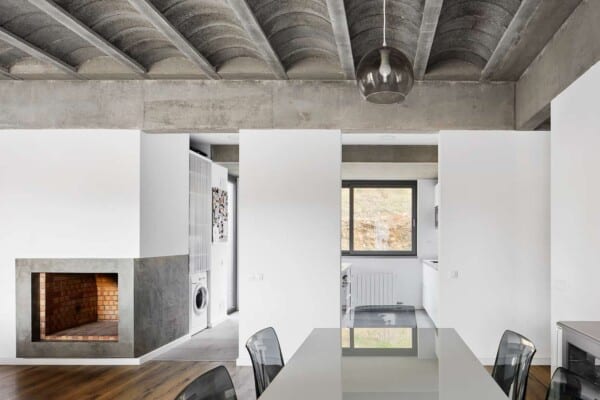This beautiful structure is located in Chilmark, a town on Martha’s Vineyard in Dukes County, Massachusetts, United States. It was precisely this location which became the focus for its décor, as the home was designed with a multigenerational family in mind.
The area, a former sheep herding field, with views to the vast Chilmark Pond, and where the Atlantic is also visible, is bordered by a series of stones that serpentine around the border.
The family was convinced that the home should fusion the simple agricultural traditions of Chilmark with its history of progress and advancement.
The open plan of its structures, which we can freely observe thanks to its clear glass walls, redirects us to the outside, to the light and the views, providing a warm and pleasant space, ideal for spending time with family and friends.
The simple but imposing structure is located alongside a field walkway that serpents through the thicket of oak trees.
Designed by Gray Organschi Architecture, more specifically by Aaron Schiller, in 2017, and covering a total ground area of 6,000 square feet, the home has a wonderful interior from which we can enjoy the gorgeous views over the surrounding landscape.
In some of its spaces, the walls, the floors, and the ceiling are all clad in a stunning lightly-colored wood, which bring to the interior some of the outdoors, along with a feeling of warmth.
At night, the interior light is reflected outwards through the clear glass walls, creating a magical effect and a spectacular vision of the structure in the area.


























































