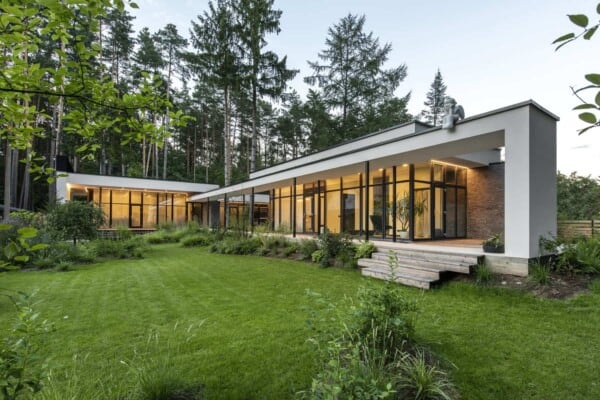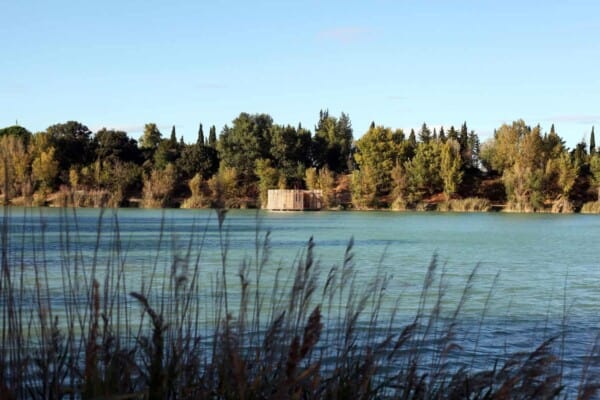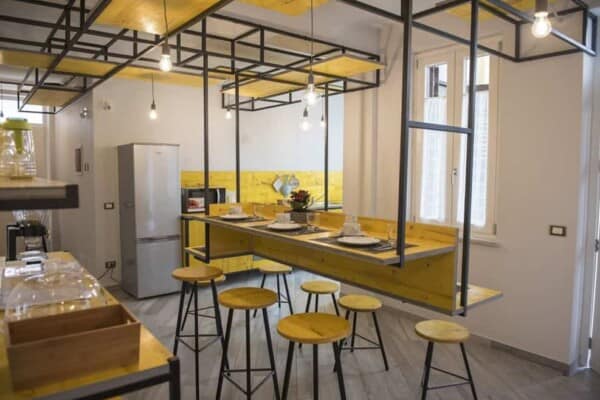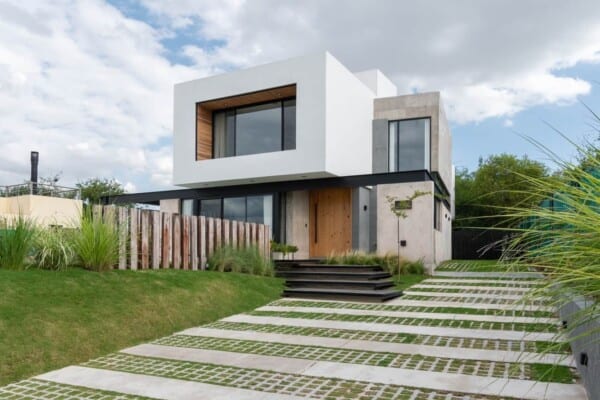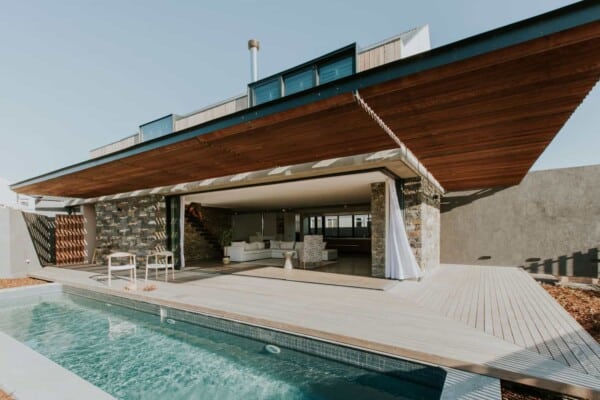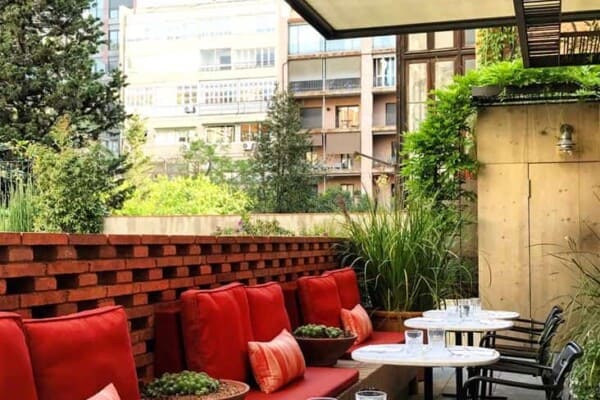This modern, unequaled, and elegant guesthouse was designed by architectural firm Janson Goldstein with the help of Hal Goldstein, Stefan Kusurelis, Mark Janson, and Steve Scuro in the year 2015.
It is located in a hillside site outside the Upstate New York town of Hudson, USA. It includes a new guesthouse and swimming pool adjacent to an existing contemporary home and has a total area of 1000 ft2.
Its beautiful exterior with glass walls and black metal give it a contemporary look and allow visibility on both sides of the structure from the inside.
It is divided in two sides: one is gym for the homeowners and guests, whereas the other is a living room area and sleeping area for guests
In the interior, it has a living room, a small kitchen, a bathroom, a bedroom and a workout space.
Both the master bedroom and the exercise area employ glass walls on one of its sides, thus allowing it to receive direct natural light from the outside as well as giving it the possibility to enjoy the views of the landscape.
In the evening, the artificial light from the interior is reflected towards the outside illuminating the gardens and creating a cozy atmosphere and full of peace.

























