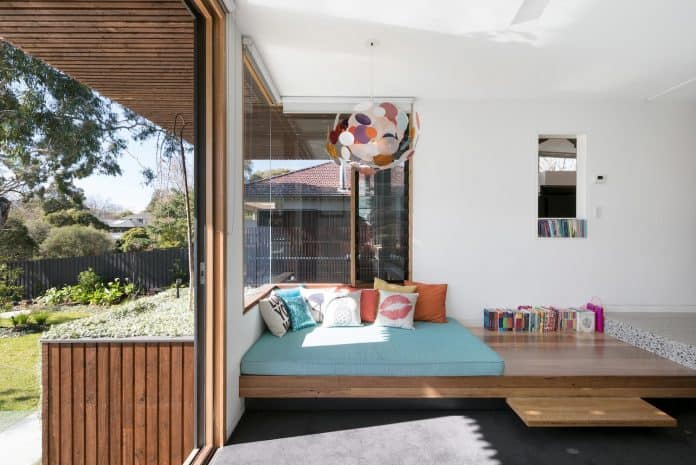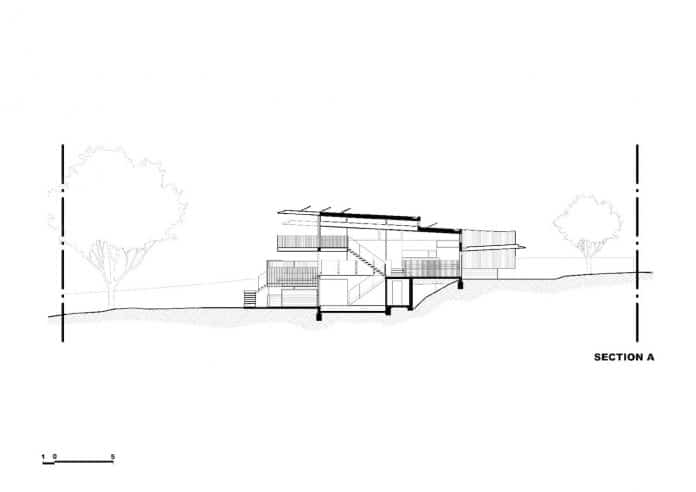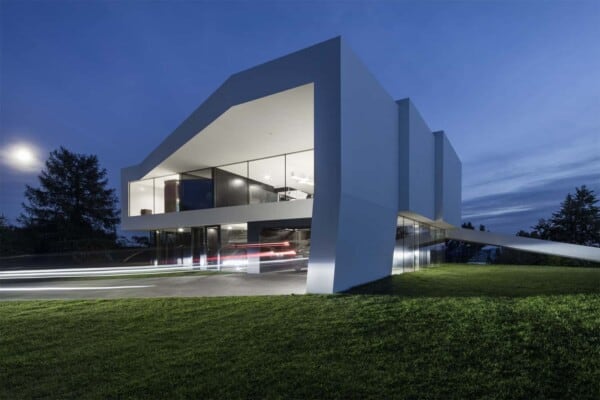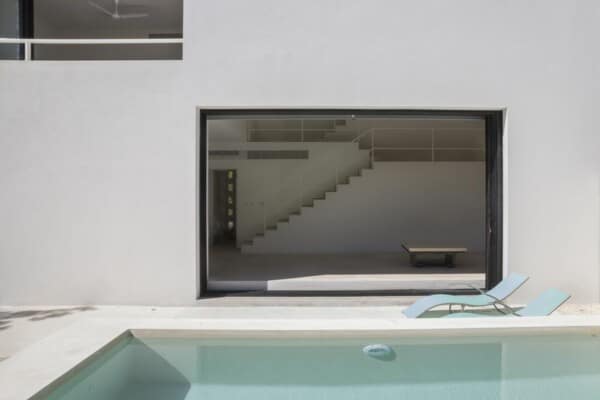This house, built on a slightly sloped terrain in suburban Melbourne, Australia, was designed by Zen Architects in 2015 and has a total of about 340 square meters of space.
It was designed to integrate the beauty of the exterior surroundings with the interior spaces and thus has a number of glass walls. These not only allow the uninterrupted flow of natural light to the interior, but also provide beautiful views to the vast landscape. The green tint of the lush gardens sweeps through these walls and fills the rooms of the house with a color and a distinct sense of happiness.
The gardens also have a beautiful pool for the most demanding days in the Australian heat. Here, the occupants can take a moment’s rest and relax.
Its wooden walls, present in both the house’s exterior shell as well as its internal supports, integrate the structure to the space in which its located, fluidly making it form a part of its surroundings.




Its interior, with wide open spaces, connects these internal spaces with ease. Beautiful walls and floors of wood, alongside the comfortable furniture, invite the occupants to enjoy its many spaces and beautiful views, whether it be in the warm embrace of family and friends or simply reading a book in quiet solitude.








































