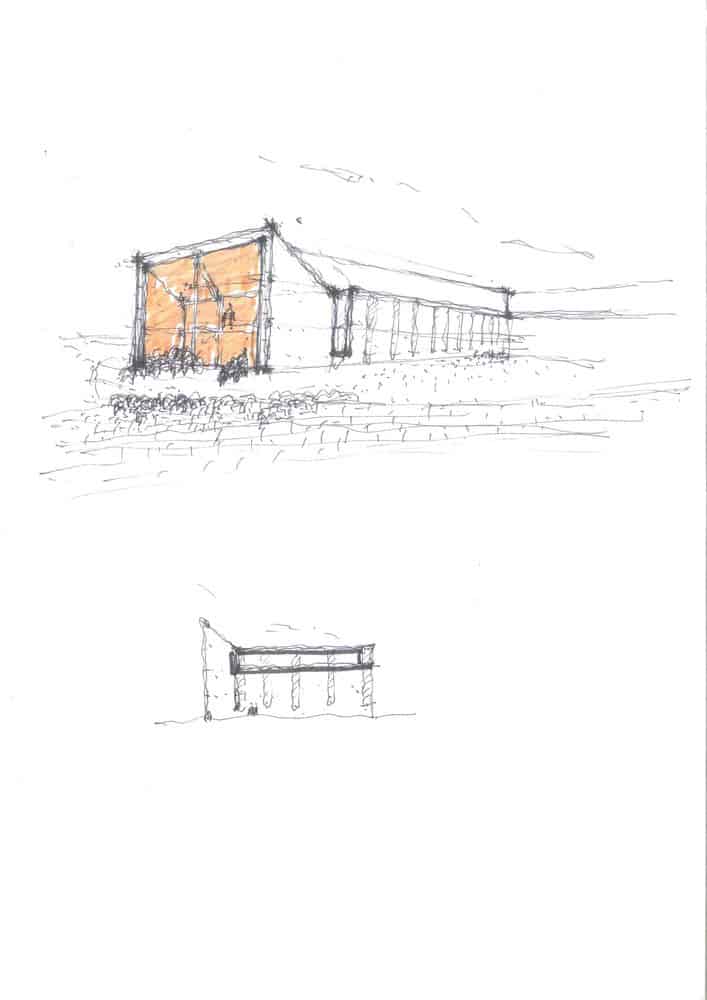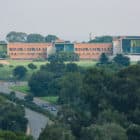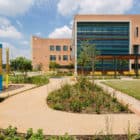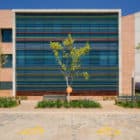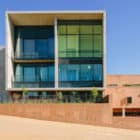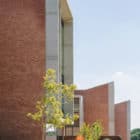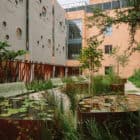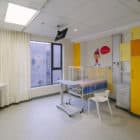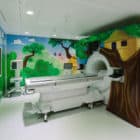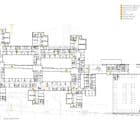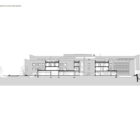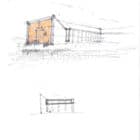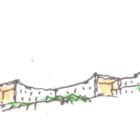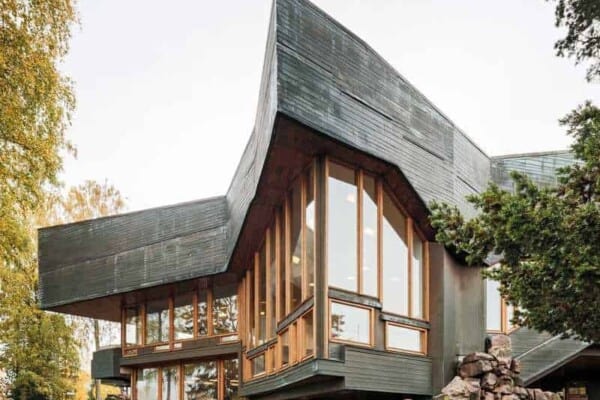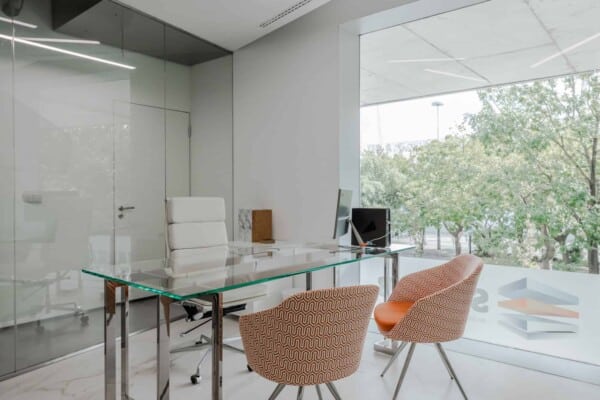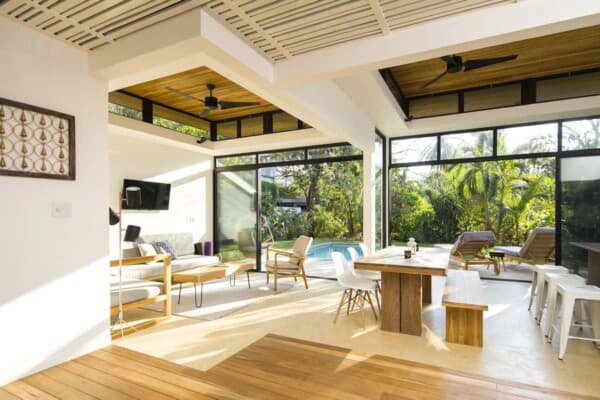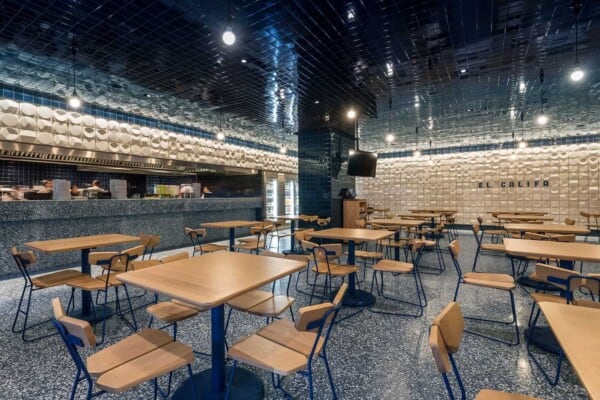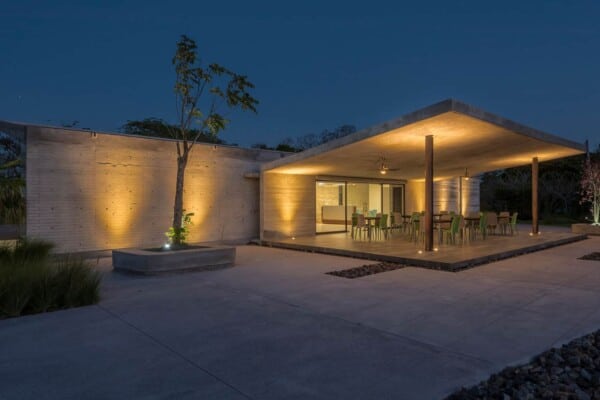This children’s hospital was built by the architectural teams at Sheppard Robson, John Cooper Architecture, GAPP, and Ruben architectural firms in Johannesburg, South Africa in 2016. It has a total of 29,900 square meters in area, in which they’ve attempted to create a number of open spaces, filled with lights and color to counteract the usual sentiment felt when having the necessity to visit a hospital. Additionally, they provide kids with happier spaces where they can enjoy themselves whilst they wait for their turn to receive medical attention.
The exterior of walls of concrete and brick have several walls of glass that allow natural light and clarity to smoothly flow into the room, making it a welcoming space.










The interior space, wide-open and with the extensive use of white as well as colorful furniture attempts to liven up the area and transmit a sense of happiness and security to the hospital’s clients.
In the center, a large white spiral staircase leads to the practice area, where once again we see the intent to create lively spaces and help children remove their fear of hospitals.



Special test areas have been converted to spaces where the trend of happiness and liveliness continues. They are full of vibrant colors and creatively use the original designs.








