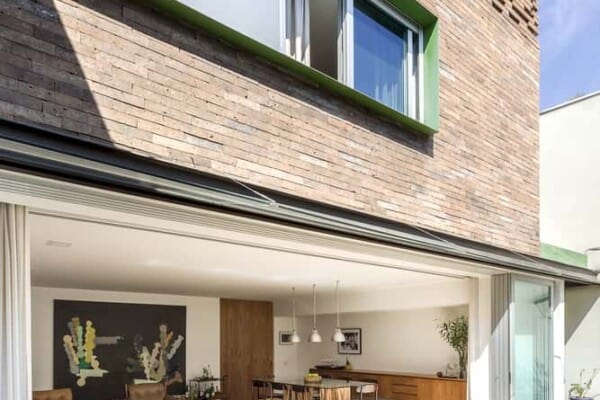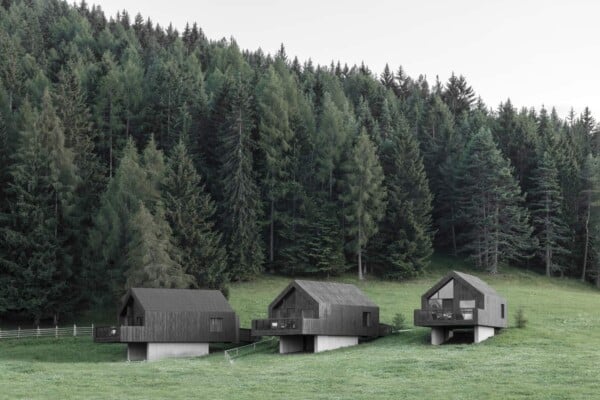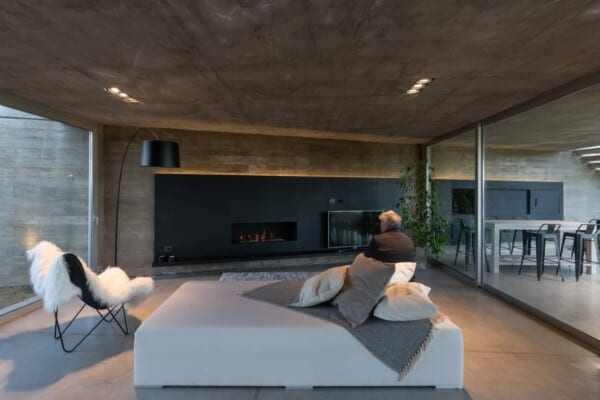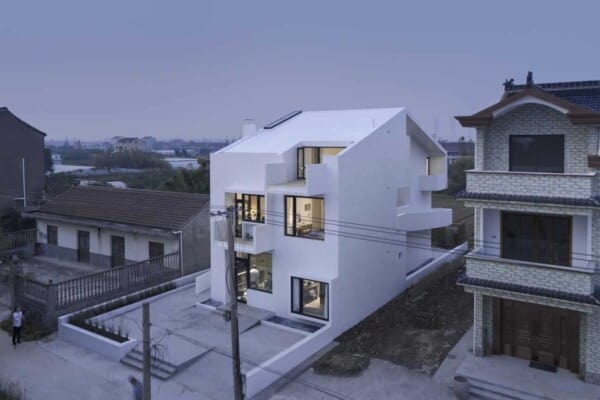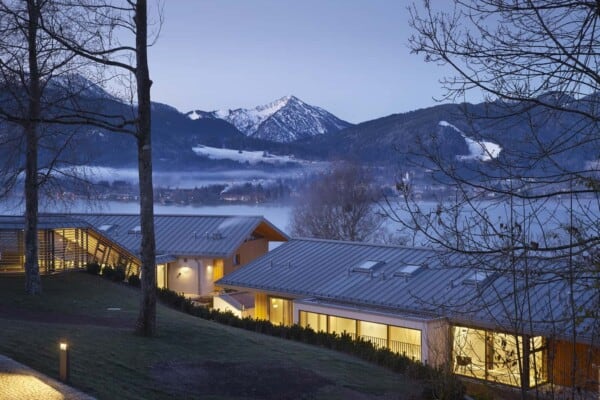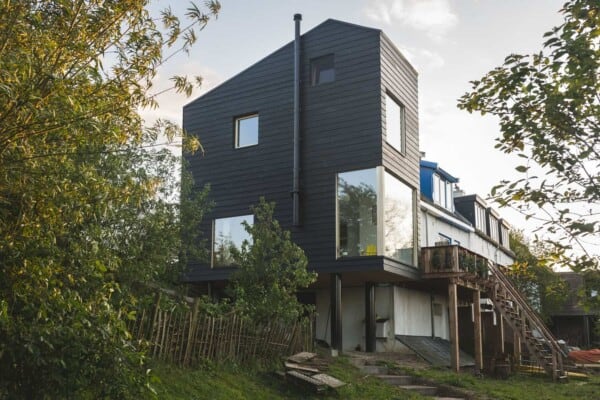Jure Kotnik has designed this two story 300 square foot container house for one of his clients located in Trebnje, Slovenia.
There are some big benefits to this type of construction: very low end-price compared to traditionally built houses, assembled within a few days, easy to move and eco-friendly to name a few.
Instead of using recycled shipping containers, Jure Kotnik uses containers specially designed for housing.
More shipping container houses here
Week End House 2+ by Jure Kotnik Architect:
“Sky high prices of real estate in the contemporary world have stimulated the search for and development of alternative housing solutions. One such attempt is the ConHouse system of small-size housing container units, which takes the housing/office ISO container to the next evolutionary level. As opposed to the other container projects, which mostly feed on the excess of available cargo containers, ConHouse pushes the development of containers manufactured especially for housing and office purposes.
Even though the past 20 years have significantly changed the face of architecture, the basic form of these containers has remained the same. The ConHouse system now upgrades them to enable a quality of living comparable to classical housing. This is achieved mainly through rationally designed ground plans, carefully selected materials, a well-lit interior and the customized outer appearance of individual units. By enabling its occupants to coshape their compound unit according to their particular needs, ConHouse takes after the inventive automobile industry, where car owners can choose the components they desire, and after the IKEA-developed winning recipe of interior design.
The 2+ is a two-level mini housing unit composed of two containers perpendicular to each other. It shows that a minimal number of containers combined in an innovative fashion offers fresh yet functional architectural solutions. The upper container provides a projecting roof above the entrance as well as serves to shelter the back terrace. The ceiling of the bottom container is also a terrace of the first floor.
The pink-dotted façade illustrates the wide range of possibilities for tailor-made exteriors, the choice of which is as simple as deciding about which mobile phone cover to put on. The system’s modular nature enables containers to be added to or subtracted from the compound as needed, so that the ConHouse can grow or contract depending on the actual spatial needs of the people using it. Lower prices of such live/work units make them competitive as compared to traditional housing and are intended to increase the number of home-owners, who can then use the extra cash to expand their living space or invest more into interior design.”
More shipping container houses here
Photos courtesy of Jure Kotnik



















