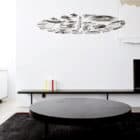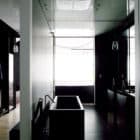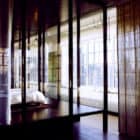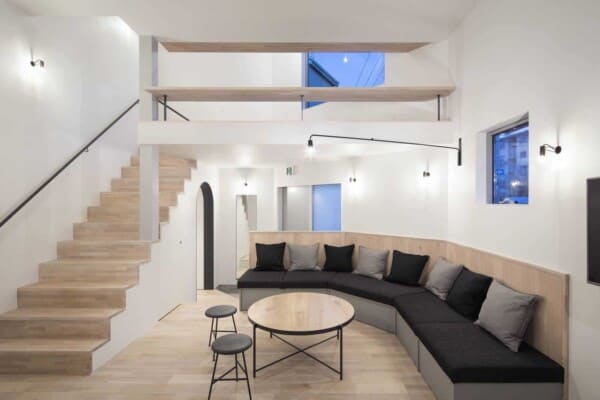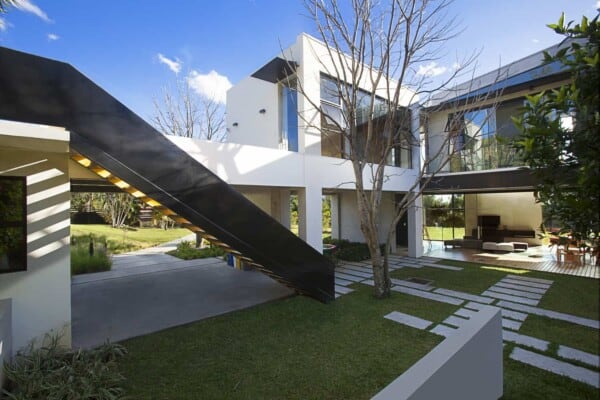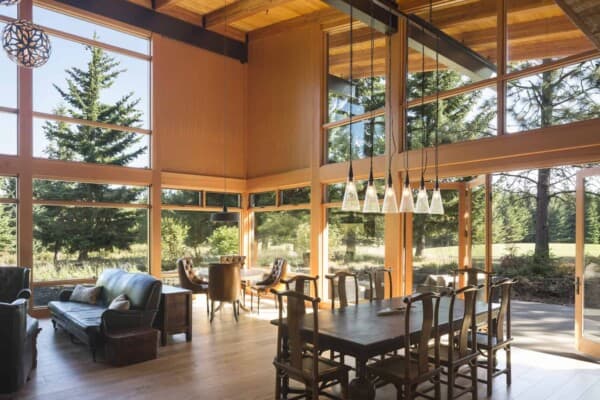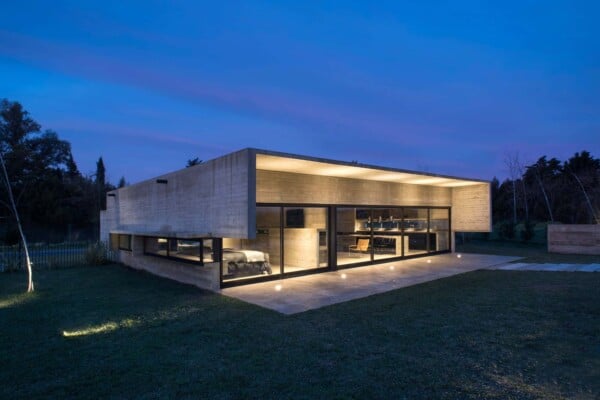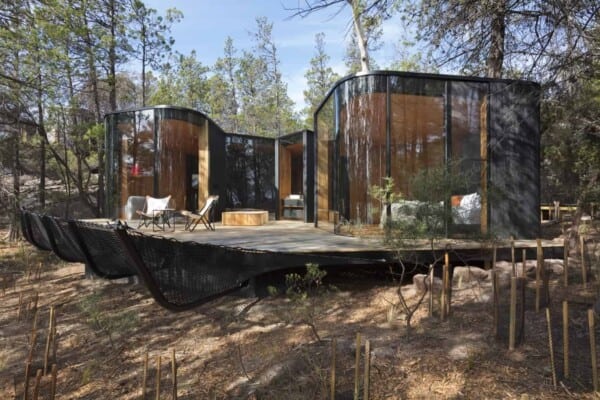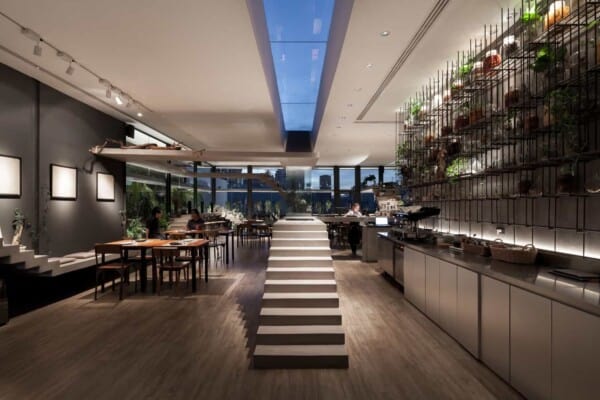Fearon Hay Architects from New Zealand have completed a renovation on a 5,900 square foot apartment located in Tribeca, a neighborhood in Lower Manhattan, New York, USA.
The Tribeca Loft has a panoramic view, 3.6 meters high, and is entirely designed in a minimalist style made of wood and steel.
According to the architect, “the original volume was converted into a residence with the insertion of glazed volumes and associated enclosed service rooms.
The intention was to leave the existing shell of the loft unencumbered by internal partitions, maximizing the sense of openness while providing the hierarchy and division of spaces required for living.
Operable fabric screens ans sliding partitions allow further modification of the open space.”
Photos by: Richard Powers



















