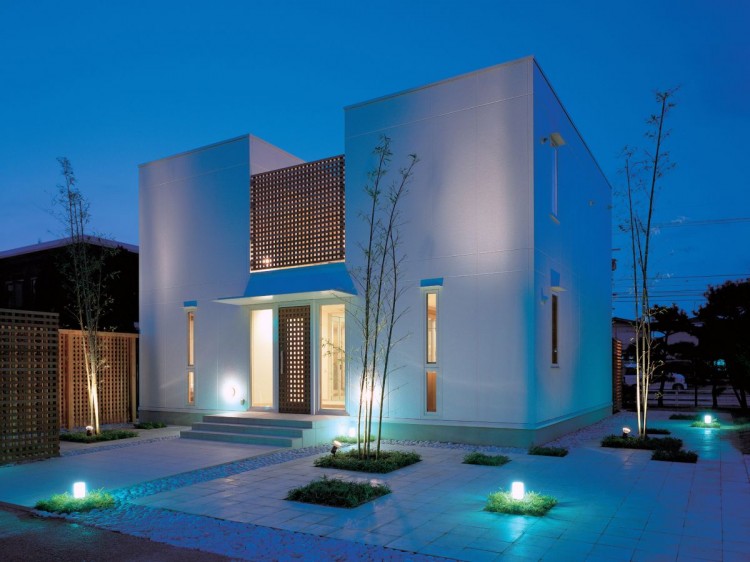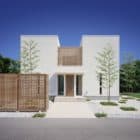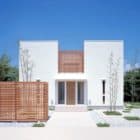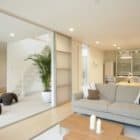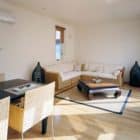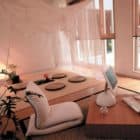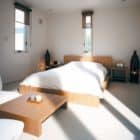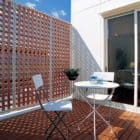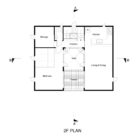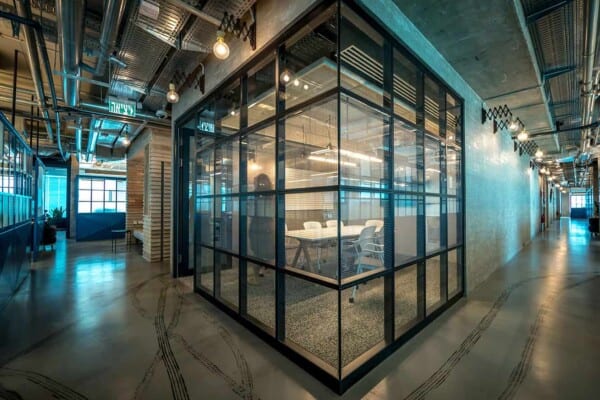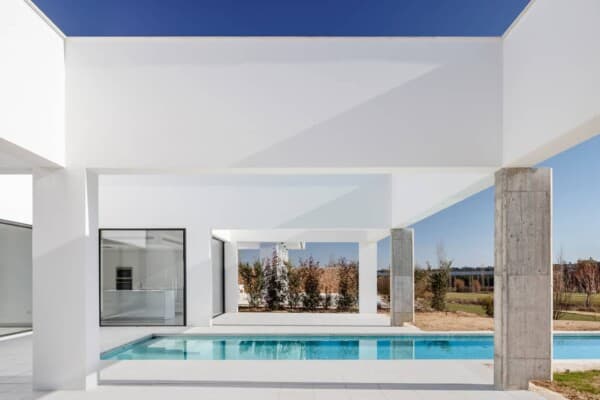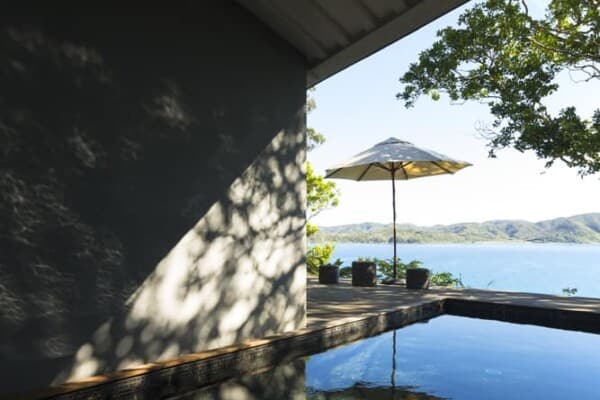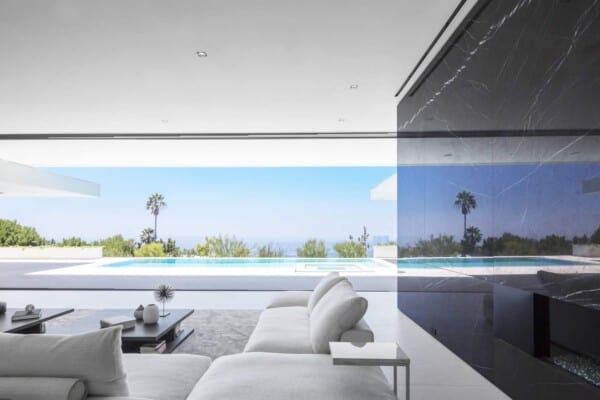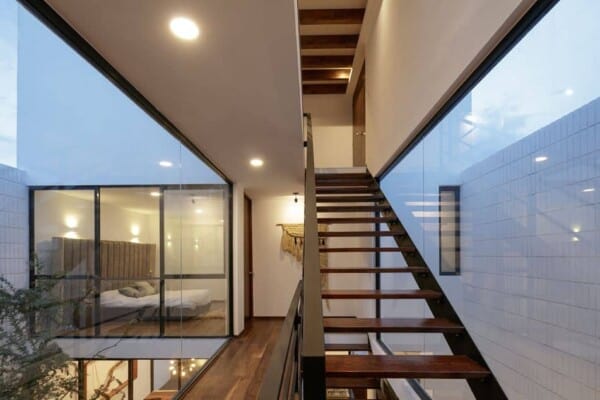Japanese architectural firm Edward Suzuki Associates has designed the EDDI’s prefabricated house in collaboration with Daiwa House, the Japan’s largest homebuilder, specialized in prefabricated houses.
EDDI’s House by Edward Suzuki Associates:
“This is the first case of an industrialized house in Japan (and perhaps in the world) designed by an architect, Edward Suzuki, and built by a major housing manufacturer, Daiwa House Kougyo, in a collaborative effort.
The house is named after the architect’s nickname and also stands for Edward Daiwa-House Design Innovation. Pre-designed and pre-fabricated and sold as a ready-made ” product,” the buyers’ characteristics, lifestyles, site conditions, etc. are not known at the time of design. As such, the architect has opted to design under the assumption that the site on which the house would be placed is not surrounded by environment friendly conditions, as has been so proven more often than not through the architect’s experience over the years, and that the house should look not outward but inward.
As a result, the design concept is “Go in to go out,” meaning that the house has an outside patio at the center of the house onto which each and every room looks out. Furthermore, a balcony is placed above and adjacent to the central patio overlooking it such that this combination of open spaces creates an “interface” between the outside proper and the inside that acts a filter, a buffer, or a cushion between the two zones. In this way the design is such that the house does not need to depend on the contextual conditions in which it is to be situated. No matter how unfavorable the surroundings may be, the house would function comfortably within the mini-cosmos of its own boundaries.
Should the outside conditions be favorable for a change, all that a buyer needs to do is to request extra openings onto the outside in order to bring the assets of the outside into the house. The house with its central patio is designed to allow as much of not only direct natural sunlight but also cross ventilation as possible to provide for maximum energy efficiency.
EDDI’s House now boasts six basic types of plans with sixty-nine variations to accommodate as much of the varying site conditions and characteristics.”
Photos courtesy of Edward Suzuki Associates
Source: Contemporist

