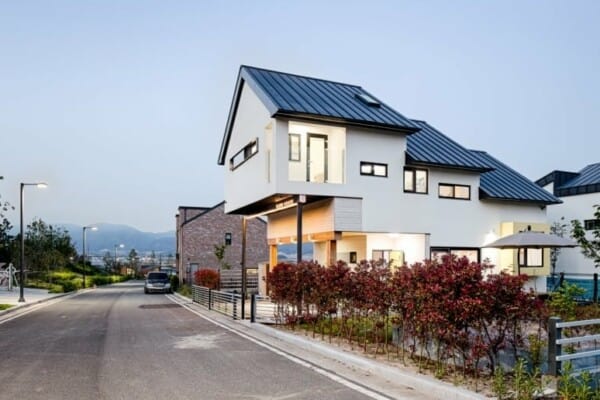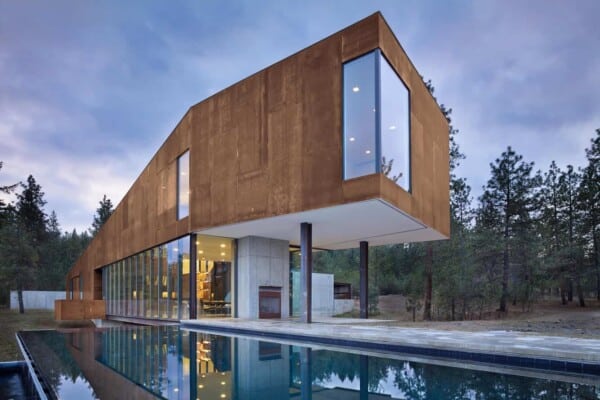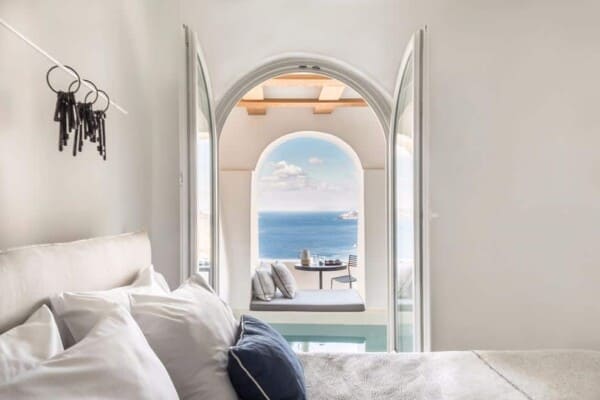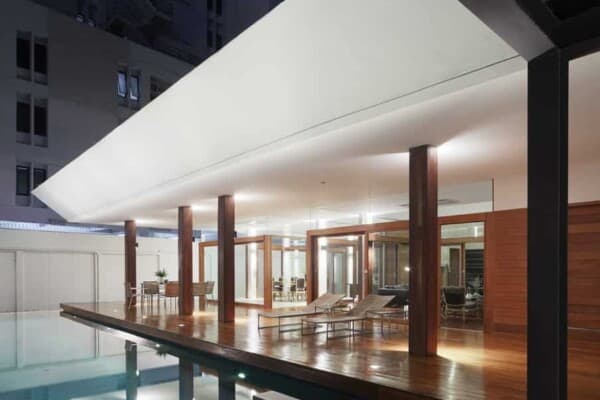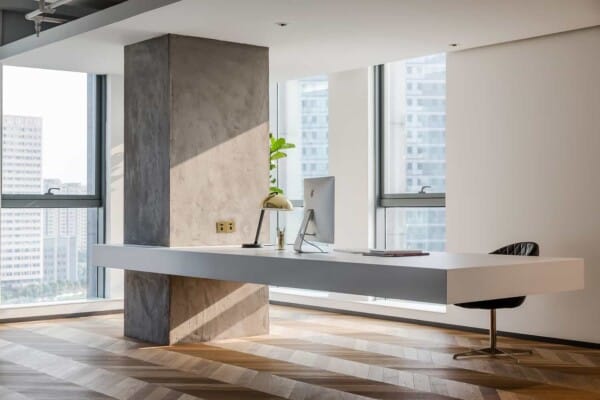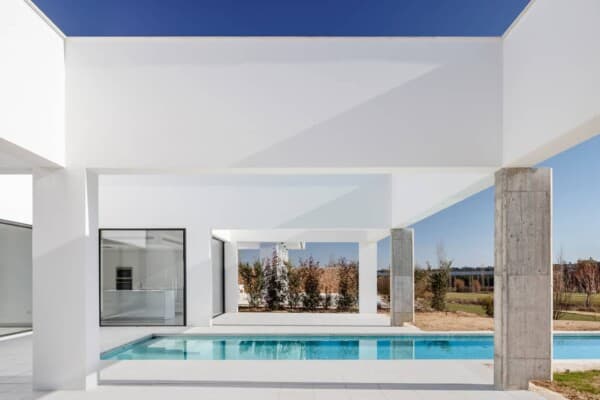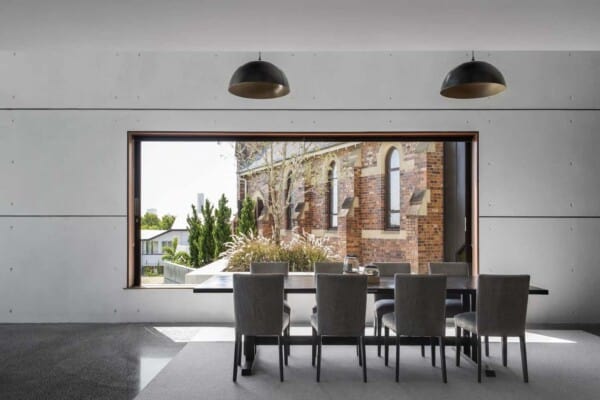The Wissioming Residence is a two-story contemporary home that was designed in 2008 by Robert Gurney Architect.
The house, located in Glen Echo, Maryland is sited on a heavily wooded lot overlooking the Potomac River.
Glen Echo stands as a rare enclave of modern houses, several miles North West of Washington DC.
Wissioming Residence by Robert Gurney Architect:
“The new house occupies the footprint of a pre-existing house in an effort to minimally disturb the site, removing no mature hardwoods in the process. A new swimming pool is suspended twenty feet above grade to further reduce the impact to the steeply sloping site.
In an effort to lessen his dependence on the automobile, the owner/ builder required that his office become part of his residential compound. The office is located on the ground floor of a detached structure separated from the main residence by a reflecting pool. That structure also contains a garage on the first level and a guest suite above. Translucent glass and panels of Kalwall are used to allow the building to serve as a lantern to the main house at night.
Structural pre-cast concrete planks are employed throughout the project in effort to expedite the construction process, span large open areas and to provide the ability to heat the house hydronically. Combined with a 5” concrete slab and terrazzo flooring the structural system provides additional passive heating. Large overhangs on the glazed southern wall and the tree canopy minimize solar gain in the summer.
Wood siding is combined with soft gray terne coated stainless steel and black steel window frames to provide an exterior material palette that fits comfortably in the landscape. Bluestone, gravel and water complete the palette.
Interior materials such as white terrazzo flooring, white oak cabinetry and aluminum compliment the light filled and minimally detailed space. The creation of this atmosphere refocuses one’s attention outward, allowing the owner to reconnect with the inherently picturesque site already preserved through the design.”
Photos by: Maxwell Mackenzie
Source: ArchDaily






























