The Mini-Maison (tiny house) is one of the many old small workers houses built in Forest, one of the 19 communes (districts) of Bruxelles, Belgium.
Transforming the modest house (each floor is only 245 square feet) into a contemporary house for a couple with no kids was a big challenge for Brussels-based architecture firm Vanden Eeckhoudt-Creyf Architectes.
The original staircase was replaced by a flight of stairs built into the wall and a fireman’s pole was installed for quick descent.
Finally, a fourth floor sleeping loft was added to increase the living space of the house.
Photos courtesy of Vanden Eeckhoudt-Creyf

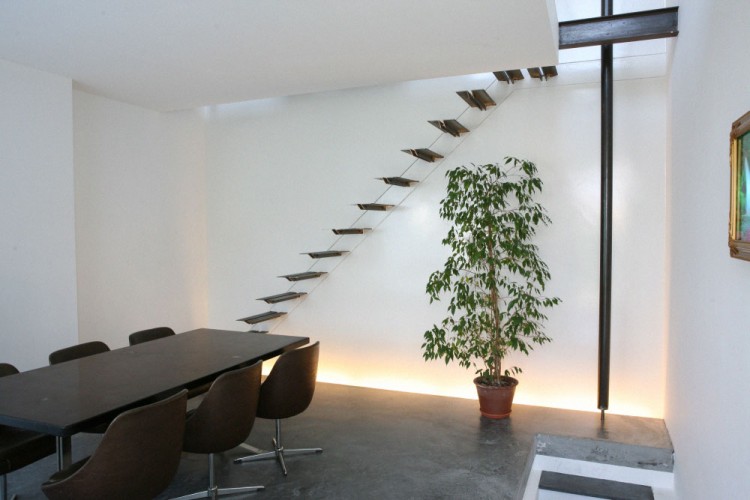
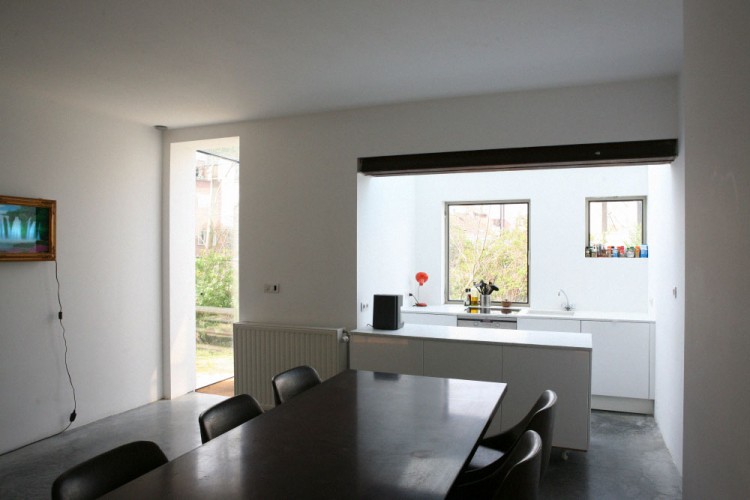

































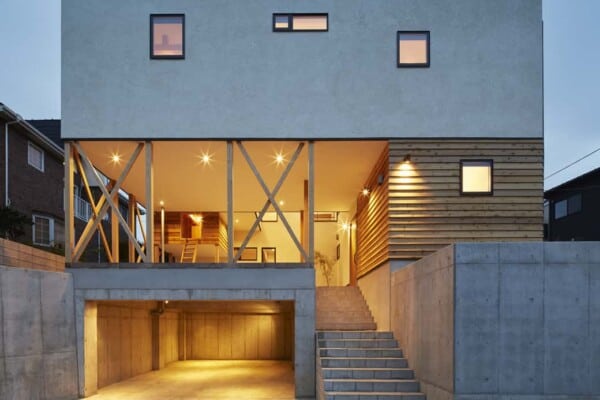
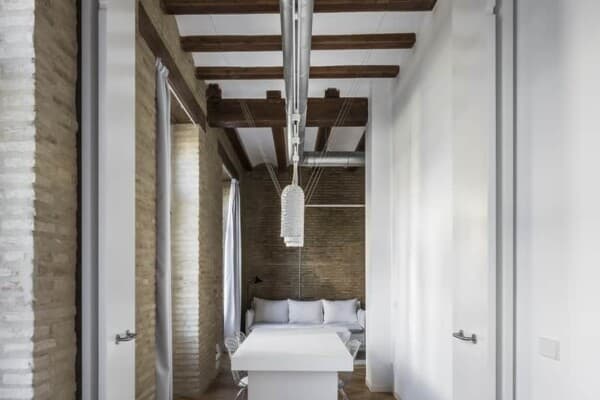
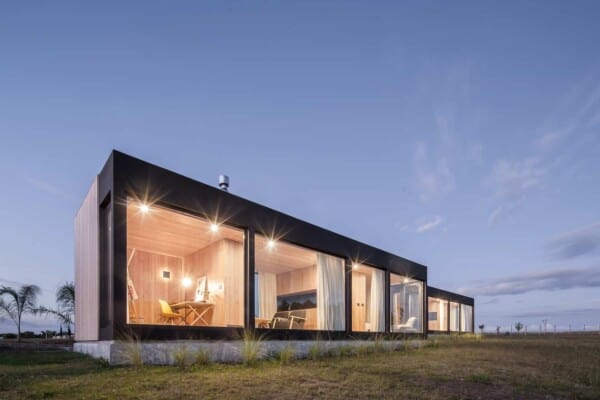

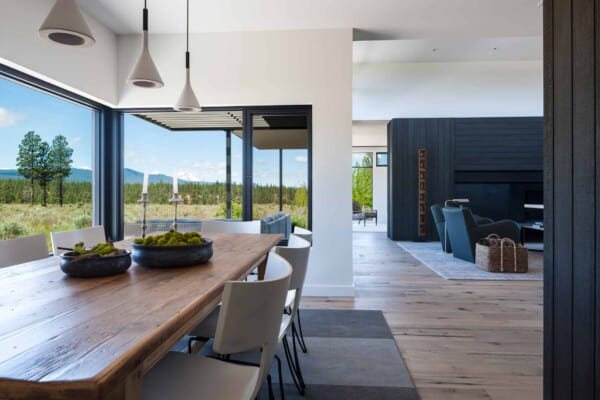


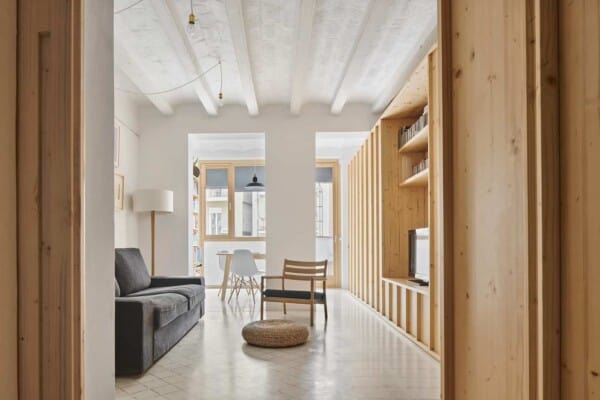
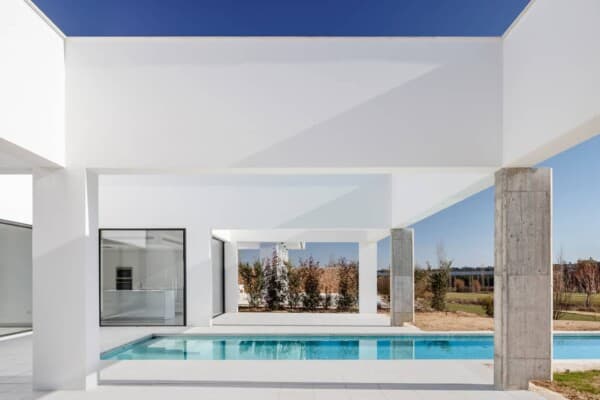
sacrificing functionality to look good = FAIL DESIGN. seriously, no rails on the stairs just so it looks pretty? how many houses have you designed that weren’t even possible to build?
So picture the occupant getting up in the morning all groggy – and s/he has to navigate these stairs down (without rails). To me, it seems impractical and unsafe. Is this a design model or a real house ?
Final inspection after remodeling doesn’t exist in most countries in Europe; that’s why it’s pretty common to see such stairs on this side of the Atlantic…
I think this is fantastic! As a people, we are running out of space to build homes in a more traditional way. Love the fire pole. As long as the stairs are lined up well, it shouldn’t be a problem navigating them in the morning. The people who doubt this concept have no vision.
It looks fine as a work of art, but too sterile and impractical to live in.
Beautiful