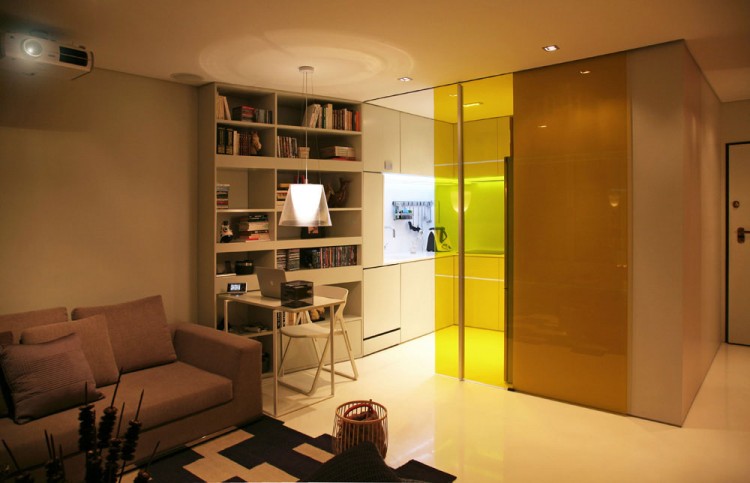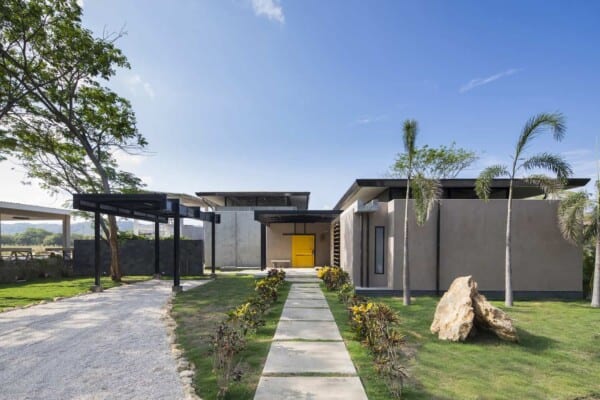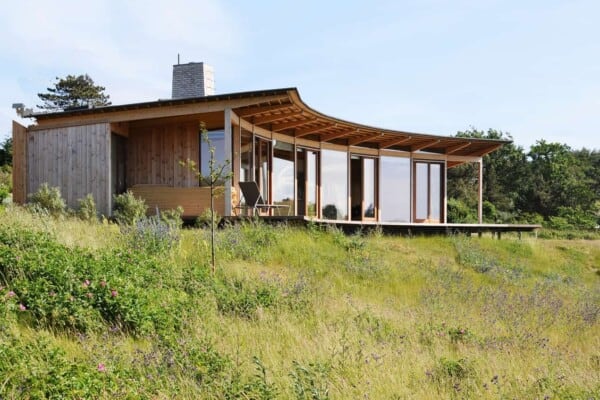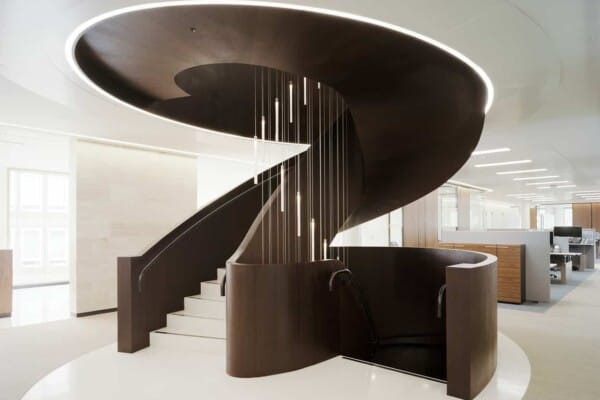The Closet House is an experimental project designed by Portuguese architects firm Consexto of how it is possible to live in a comfortable 474 square foot apartment.
Located in Matosinhos, Portugal, the apartment is divided in five zones, two of which are completely flexible and transformable, thanks to an automated sliding cabinet/wall system.
The video below shows how sophisticated the project is.
The Closet House just won the 2010 ArchDaily Building of the year award, in the Interiors category.
An amazing project, ideal for a single person with above average DIY skills: I can’t imagine the nightmare of maintaining such a home…
Photos by: Amândio Neto































