New York City-based archtectural firm WORKac has recently completed this 6,000 square foot loft apartment in the Big Apple.
Designed for a family of four that “loves to entertain”, this “inverse triplex” is the result of four years of collaboration between the architects and the owners to create a unique space for urban living.
White Street Loft by Work Architecture Company (WORKac):
“WORKac has recently completed its most ambitious interior to date – a 6,000 SF loft apartment that encompasses a full ground floor, half a basement and one third of a sub-basement: an “inverse triplex” for a family of four that loves to entertain. For more than four years, WORKac has collaborated with the family to create a new space for urban living that embraces diversity of materials and spaces, kinetic interventions to transform spaces and a highly developed sense of whimsy and the unexpected.
The classic New York minimalist loft was considered too constraining and inflexible. The concept therefore was to divide the space into a series of programmatic “stripes” to accommodate different functions, moods and materials and break down the length of the apartment into a promenade of experiences, from most public at the front to most private in the back. This is combined with a shifting of the rear floors to allow for three full-height levels.
The stripes consist of: the Living Room at the front of the apartment, with white resin floors and a loft-lke minimalist feel; the bamboo Shaker Box which has built-in storage and Japanese-style tables set in the floor – it can double as a stage or dance floor; the Kitchen/Dining room with plum-colored concrete floors and walls and a more formal arrangement of a table for 12 to 16 and an enormous kitchen; the Media Room where curved felt-covered walls, floor and ceiling provide a comfy nook for hanging out – a kids-only sleeping loft above provides space for sleep-overs.
The Void is an indoor light shaft with a mesquite-tiled floor that accommodates the circulation as well as a “Stitchevator” (named after the family dog) carrying tired dogs, snacks or toys between levels and a translucent bridge connecting the Master to a megacloset behind; the Bedrooms zone contains two kids rooms at the top, Master at the basement level and Nanny and Guestroom at the bottom; the Skylight strip employs a number devices (glass, voids, an outdoor courtyard) to distribute light among all of the levels; the rear Garden is a small stripe of green – and chicken coop.
All of the ground-floor stripes are connected by a series of unique tables. The Dining Room table can be extended with a leaf, the Shaker Box tables can be raised or lowered, the Living Room table doubles as a chandelier and can be lowered from the ceiling. All of the tables can be joined together for huge dinners, or twice a year to form a catwalk that can connect to the stairway in the void for the fashion designer’s new collections.”
Photos by: Elizabeth Felicella

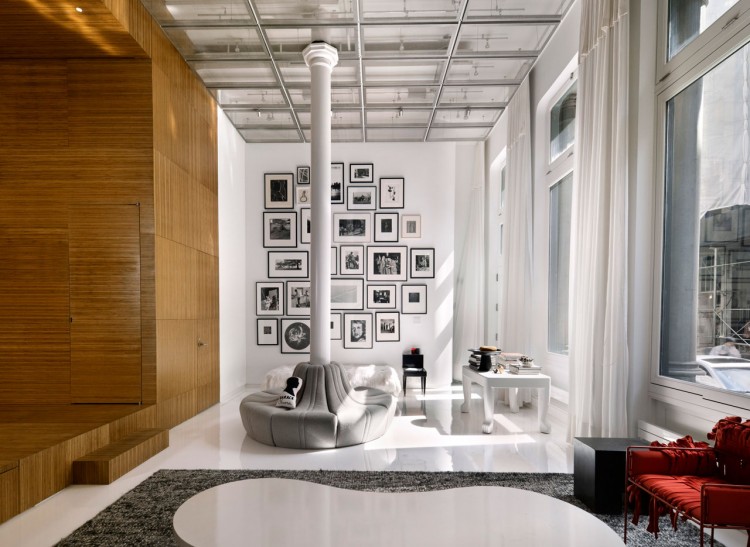




























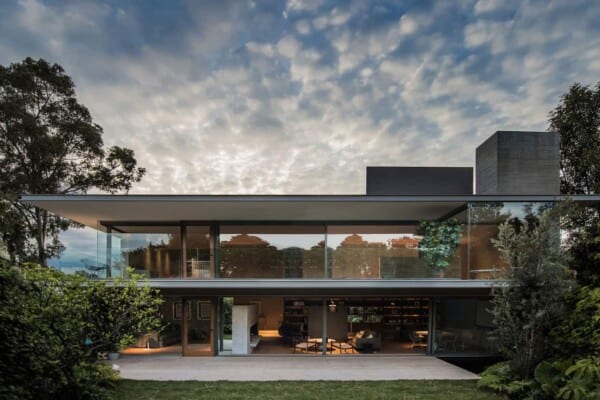

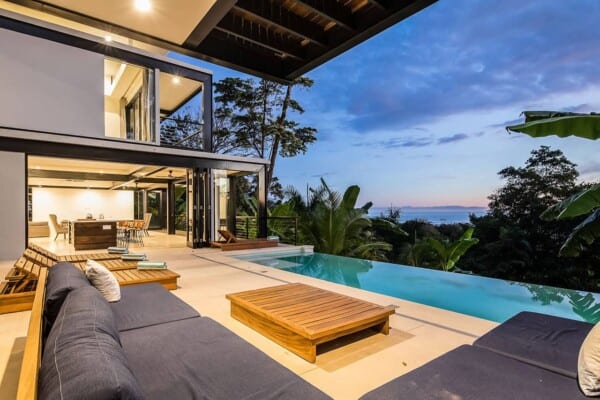
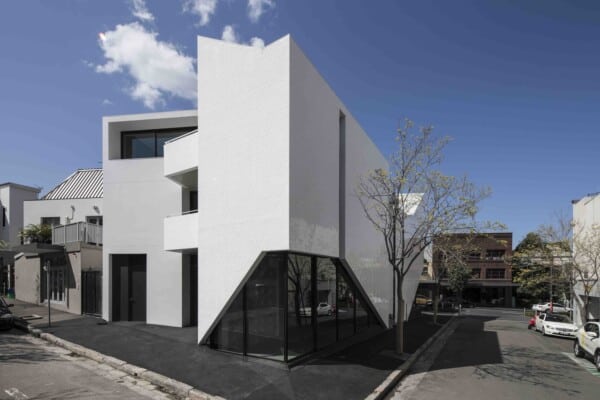
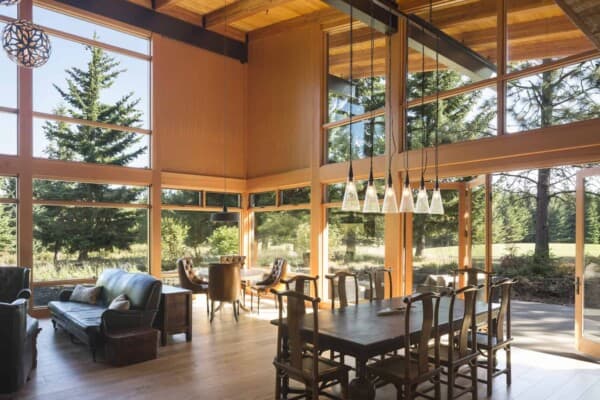

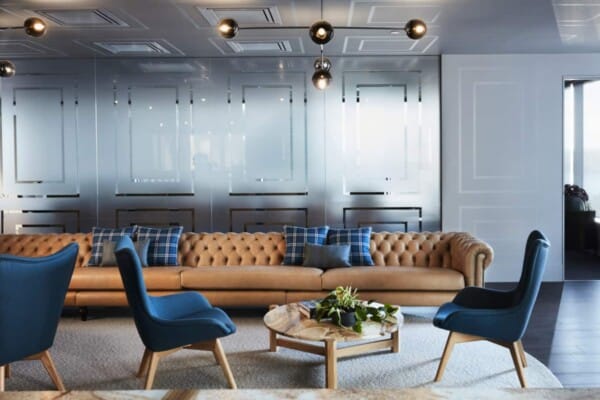


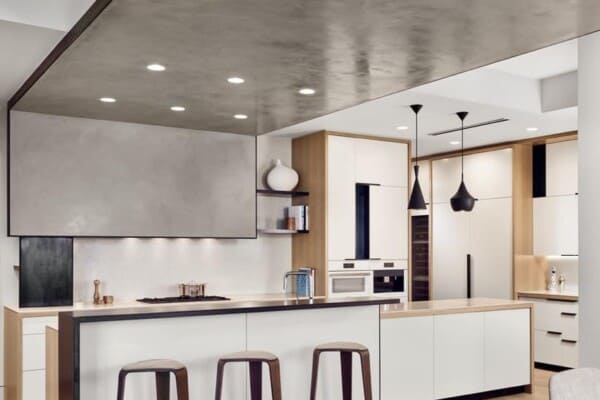


yea…if i was rich my place would look this cool too…and id be able to take the pix on my expensive camera.