Italian Architecture studio Nicola Auciello Architetto has completed the Casa Al Gianicolo project located in Rome, Italy.
Three apartments spread over different levels have being joined together to form this large bright apartment.
Designed for a couple with children, the 2,700 square foot apartment offers four bedrooms, each with their own bathroom.
Casa Al Gianicolo by Nicola Auciello Architetto:
“House with seven levels.
The section study, performed before the floor-plan, was a vital phase to distribute the spaces on the different height levels imposed, in addition to the different functional requirements of the Client.
The apartment, in fact, is characterized by the layout on seven different levels: six levels imposed by the existing building, whilst the seventh (the large loft) was created in the design phase. Approximately one third of the large apartment (approx 250 square meters) was allocated to the day area, living room and kitchen, with direct access and overlooking the private garden; the custom-built loft (in wood and iron), crosses the two environments length-ways, and the railing of the loft is the extension of the full and empty sections of the living area.
The design of the flooring, which has huge differentiated slats to scan the volumes, projects them to the ground, reinforcing the sense of overspill between one level and another.
The loft area is designed with a relaxation-reading area in the first section, it then turns into a “children’s play area” (accessed from the bedroom) a kitchen, shielded by the large transparent tempered glass wall. The kitchen and the “children’s play area” hence interact with each other, looking and being looked at. Both convivial and “game theatre” areas: the hob and the art of cooking on the one hand, the joy and inventive skills of a child on the other.
In the evening, just like the theatre, the curtain falls (a curtain used to obscure the glass).
The transparent tempered glass is used once again on the master bedroom en-suite bathroom ceiling, this time arranged horizontally; they make the space more functional, providing natural lighting and also serving as a flat-diaphragm, almost invisible and intangible, which can be used to “reinvent” the area from time to time, creating a play of shadows projected onto the ceiling of the bedroom which looks like a starry sky.”
Photos by: Celeste Cima
Source: ArchDaily











































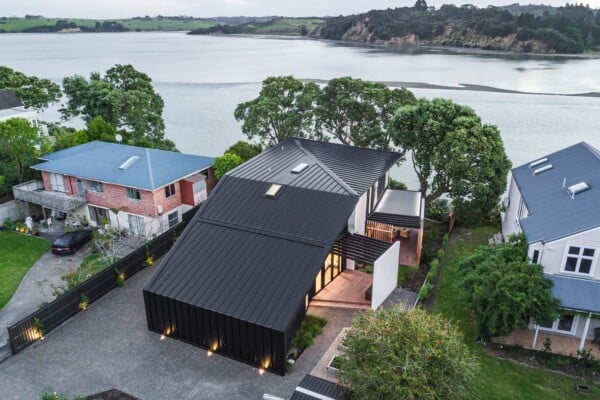


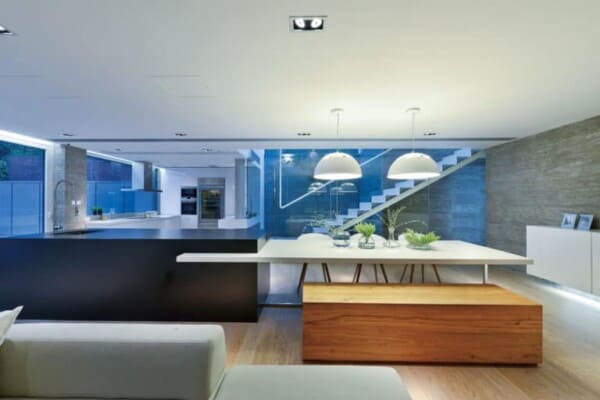

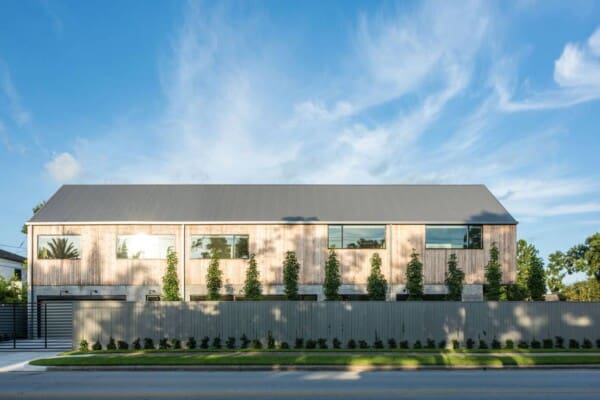
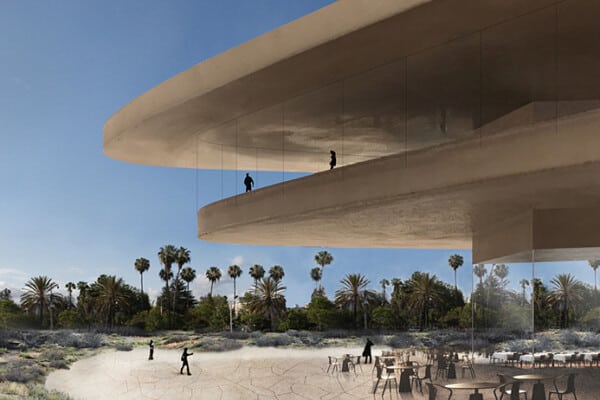

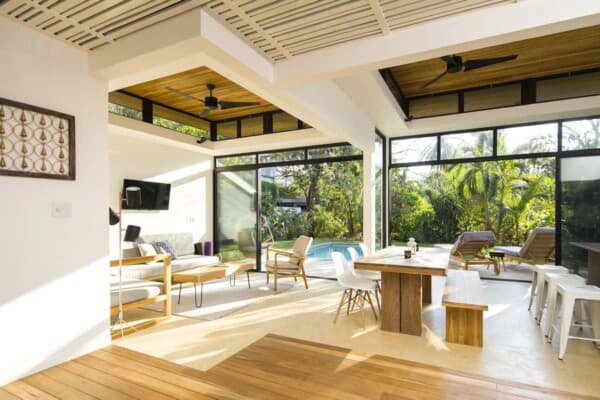



simple interior design..
Yes, is simple but very poetic design.
I think this project is very elegant and sophisticated.
Wonderfull!
Very Italian style!