What was once stables, a bomb shelter and then a print shop is now a modern loft located in Barcelona, Spain.
Completely transformed and renovated by developers and designers of urban lofts Benito Escat and Alberto Rovira with the help of interior design studio Minim, the large rectangular loft is split in two levels for a total footage of 8,600 sq ft!
The original brick walls are now exposed, and the high concrete ceilings make this loft truly magnificent!
Photos courtesy of Nuevo-Estilo, Núria Vila
Source: Nuevo-Estilo

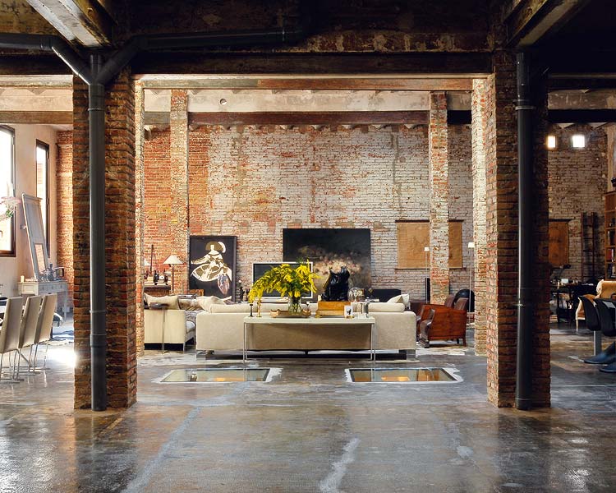
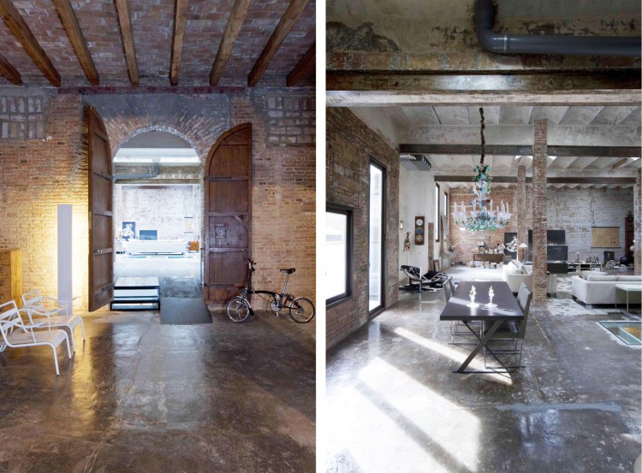
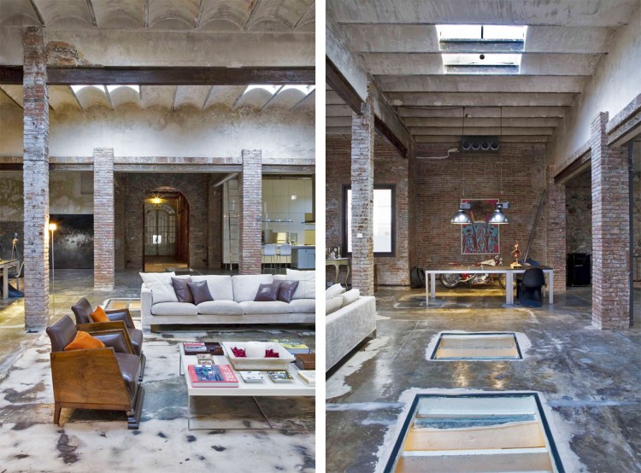
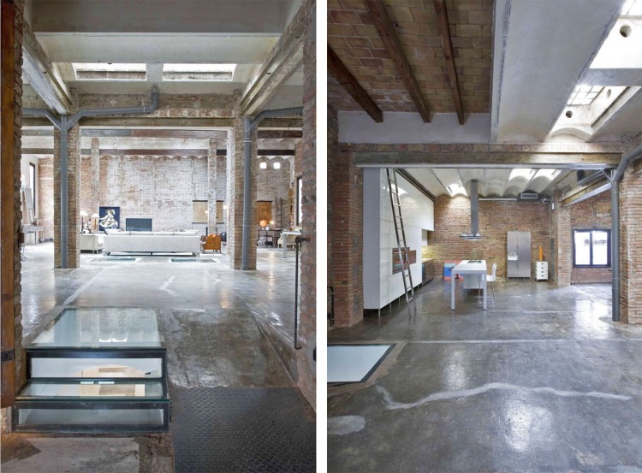
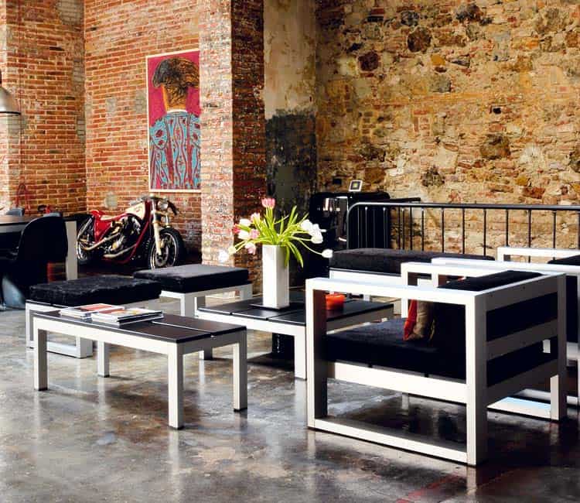
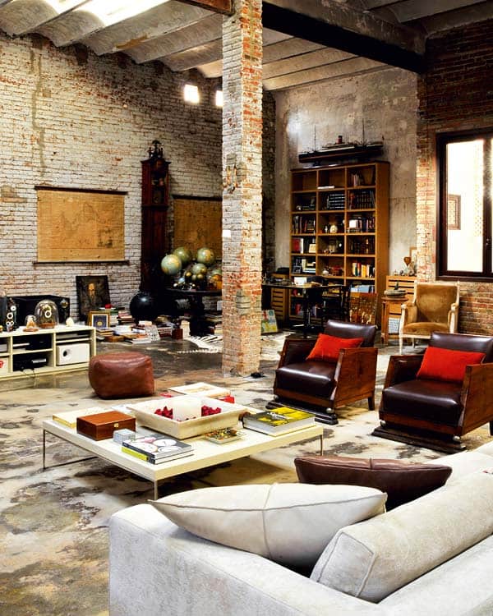

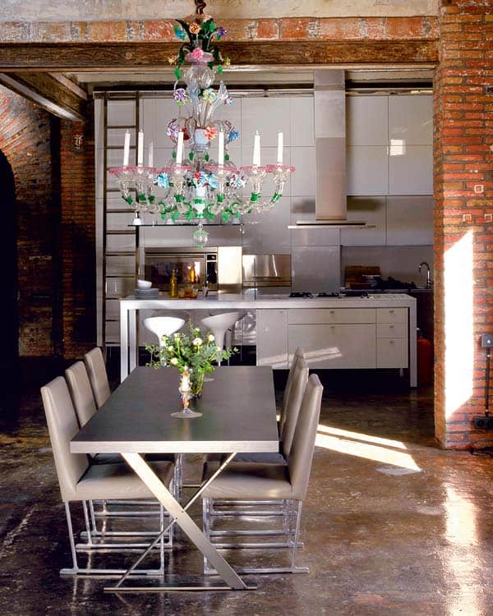





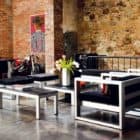


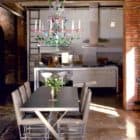


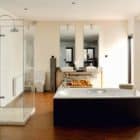




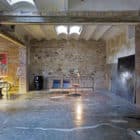
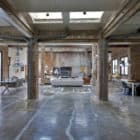

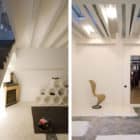



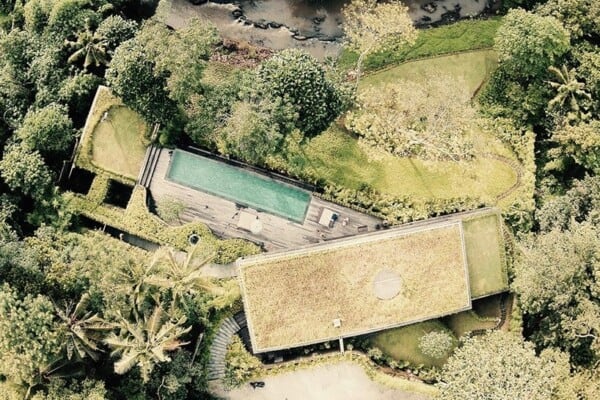


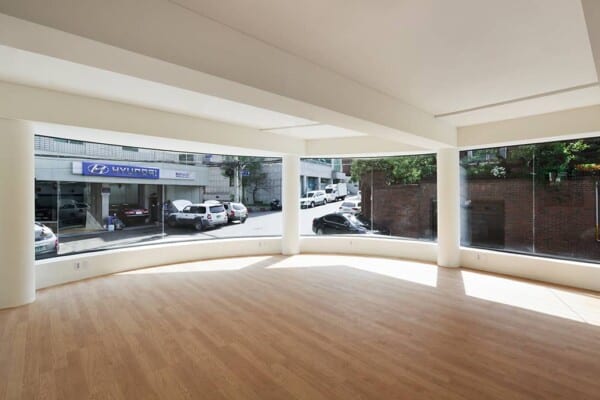



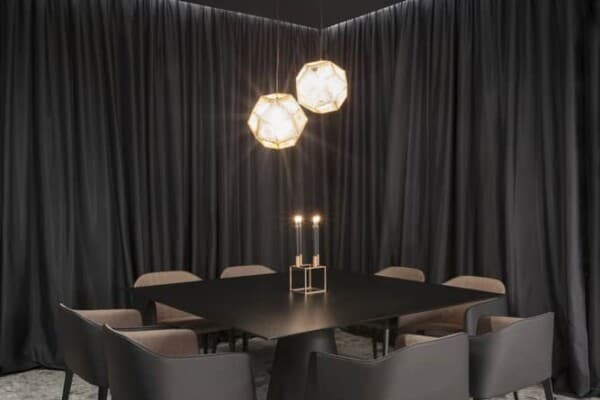
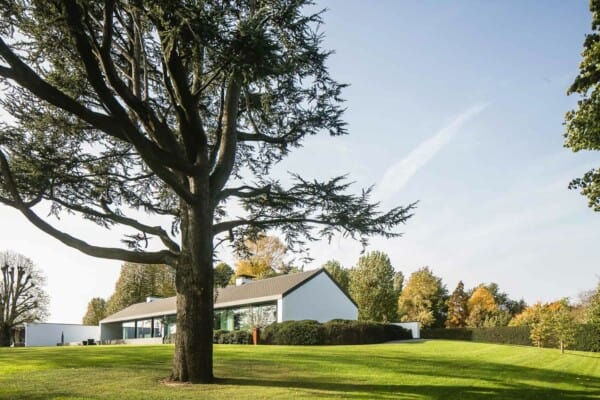
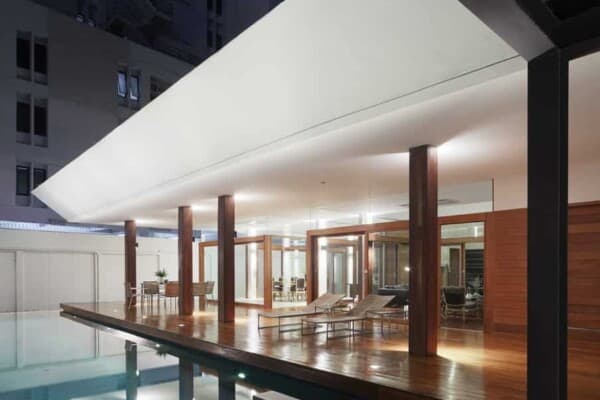
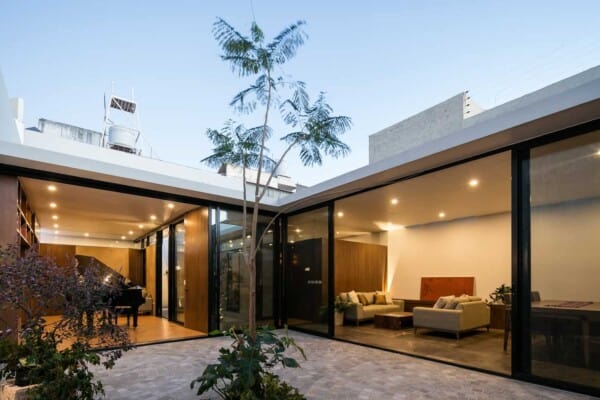

WOW. Perfecto!!! Love love love that warehouse conversion! More More More of these!!
Sandra, you’re so right on. This is AWESOME!
Me encantaria vivir alli! Nunca he visto un apartamento tan hermoso!
Hi I would like to come in contact with the engineer who was responsible for this conversion.
Thank you in advance
Dimitris (mechanical engineer)
Feel free to contact the developers.