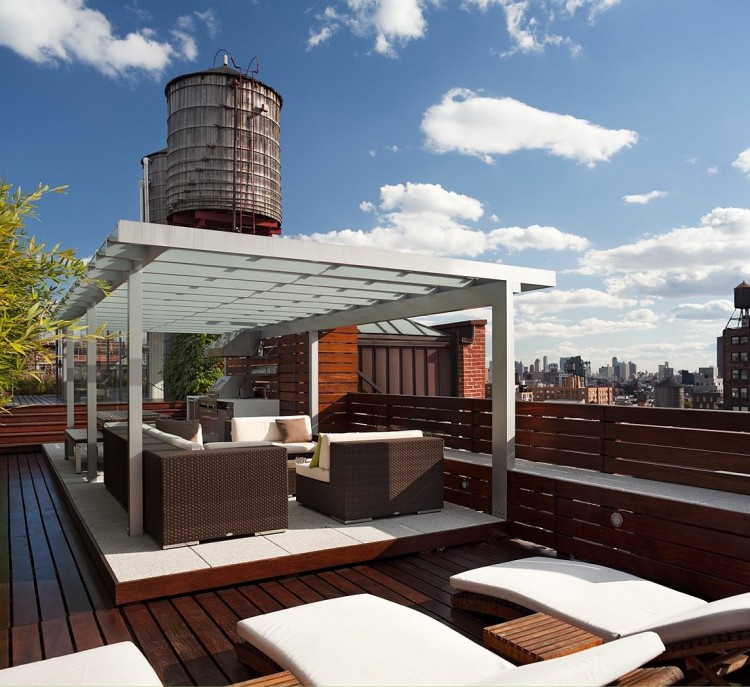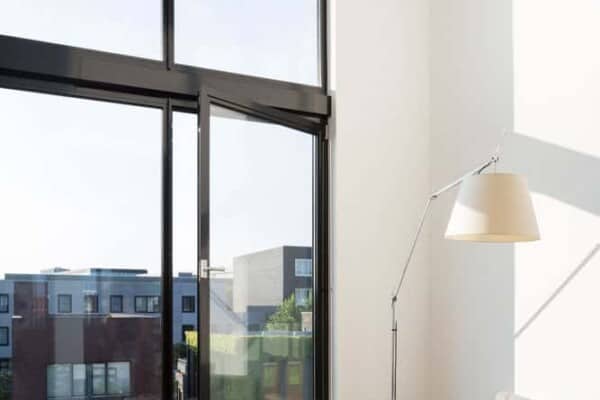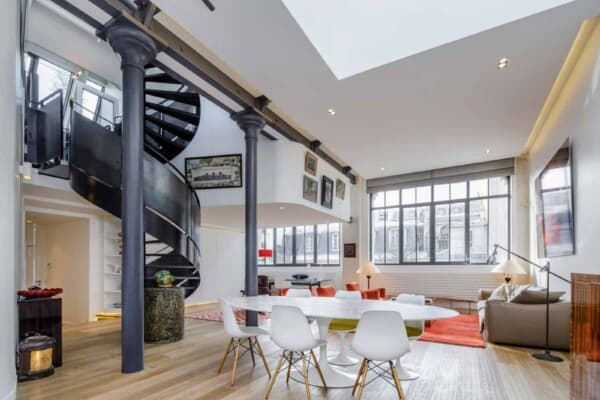Rangr Studio has completed the gut renovation of this loft located on Broadway in New York City.
The roof deck is simply amazing!
Here is a description from the architect:
“The renovation of this full floor & roof space created the illusion of one large loft space while integrating a large Living room, kitchen & dining areas, office, two separate bedrooms, two and a half bathrooms, sauna, and dressing rooms.
Using flush door panels and clerestory glass, the design allows the entire arched ceiling to be visible and allows all 28 windows to be apparent from every space in the apartment. A steel and wood stair allows access to the roof, with roof top hot-tub, outdoor fireplace, kitchen and lounge areas.
The steps floats between a single stringer and pencil thin steel rods that support the steps and handrail, and which also form a ethereal screen between the public and more private areas of the loft.
The layout of both the roof and the interior spaces were optimized to dramatize views across the rivers to New Jersey and Long Island, and the views up and down Broadway.”
Photos by: Paul Warchol








































Well, I’ll give you that, the roof deck is simply amazing. Also the kitchen/common area are looking very nice. However the bedroom seems a little crowded.