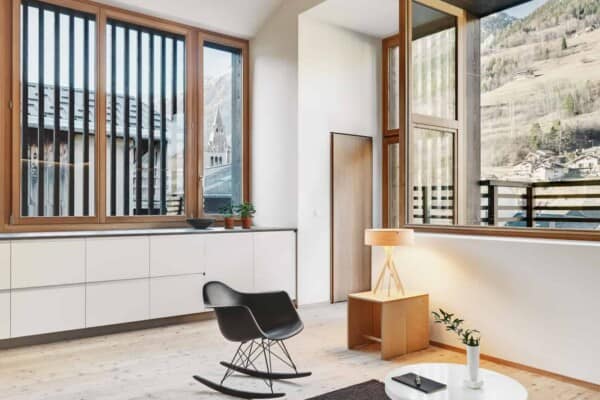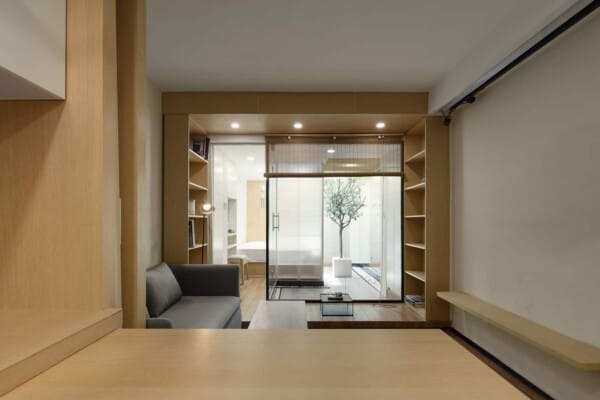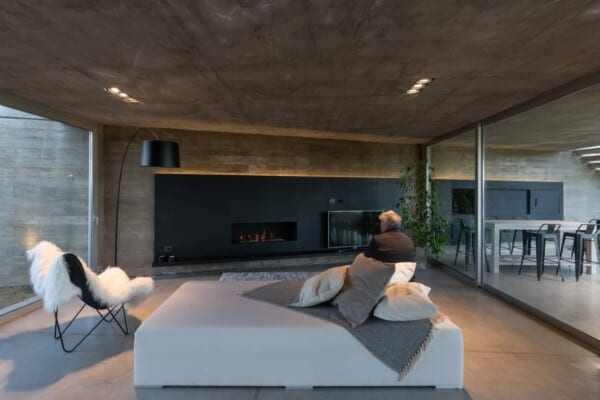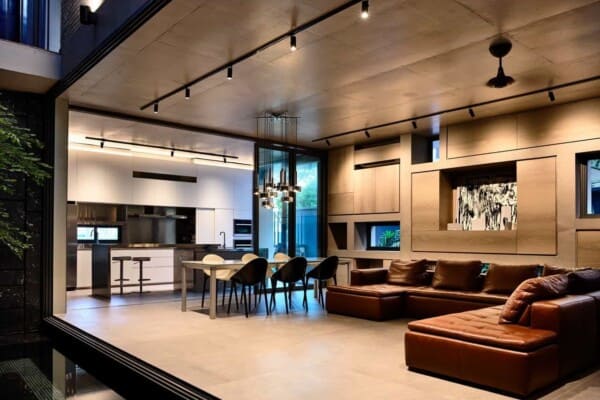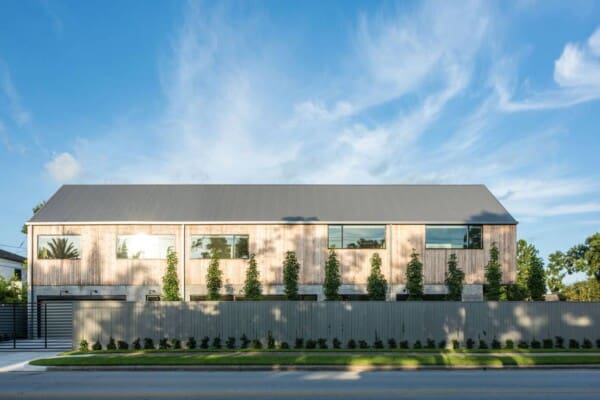Ike Kligerman Barkley Architects recently completed a gut renovation and extension of this single-family luxury residence.
Located in Fairfield County, Connecticut, the Lookout House, as a sustainable project, integrates geothermal heating and cooling systems, renewable materials like bamboo floors and eco-friendly paints and finishes.
The Lookout House by by Ike Kligerman Barkley Architects:
“Clients chose to retain the eccentric 1979 structure of the property and commissioned a gut renovation and extension.
The original pyramid form of the house, which is centered on an open-plan double-height living space surrounding an indoor pool, was lightened and simplified with a contemporary material palette (including bamboo, bluestone, and glass tile) and a new lighting program.
A glass bridge—an “architectural synapse” that clearly differentiates old from new—connects the main house to the master suite.
Like the original structure, the new suite is a large volume enclosing a smaller one—in this case, a freestanding cube, finished in claro walnut, that divides the sleeping and bath areas.”
Photos by: Peter Aaron
Source: Contemporist







































