Canadian designer Robert Bailey has completed a dramatic gut renovation of this penthouse apartment located in Coal Harbour, a neighborhood of Vancouver, Canada.
“The original apartment was completely demolished, back to the concrete shell, and our design direction was influenced by the restraint of Scandinavian interiors” says Bailey.
This stunning 4,000 square-foot apartment features four bedrooms, each with its bathroom, four terraces and everything you need to feel like a king at home!
Coal Harbor Renovation by Robert Bailey:
“There is very little embellishment, the materials create interest, richness and warmth. All the case good furniture and soft seating is custom, designed specifically for the project.
Feature elements include; central custom split limestone fireplace, and extensive flush walnut panelling with concealed doors and integrated pulls. All flooring is solid walnut.
Custom rugs by Zoe Luyendijk, throughout. Custom dining fixture designed in collaboration with Joel Berman Glass Studio.”
Photos by: Josh Dunford































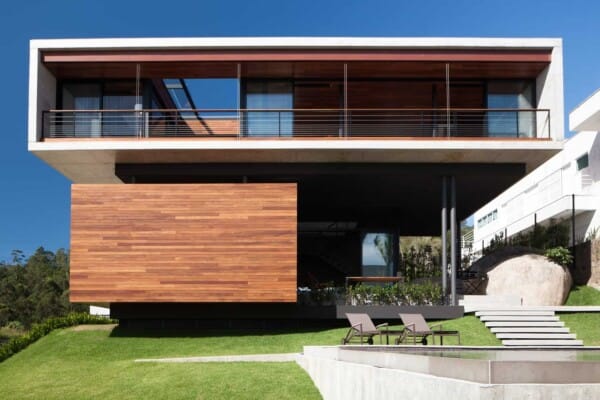
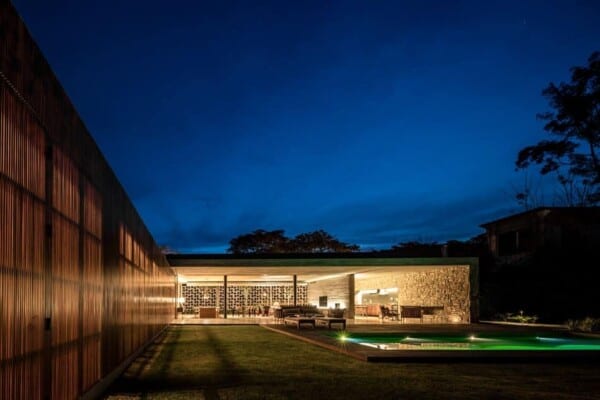
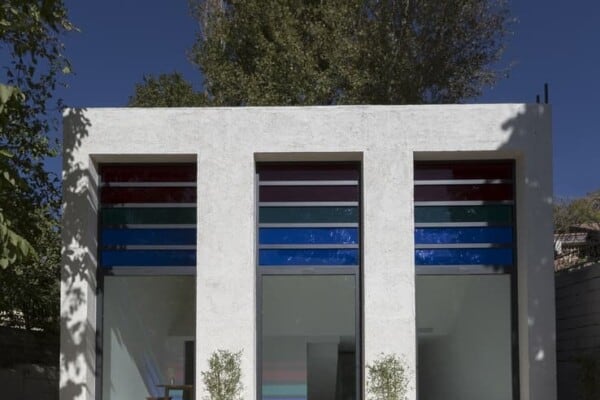




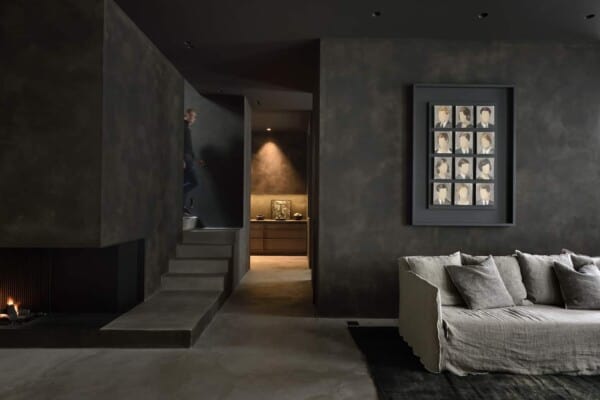
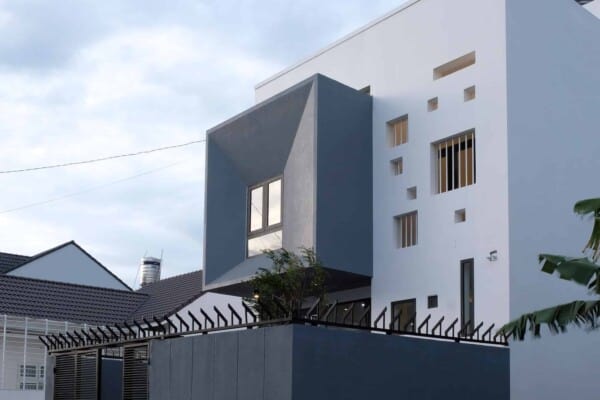
Stunning Home! Great work.
Nice place, I just don`t get the two dining room tables. Is that something new