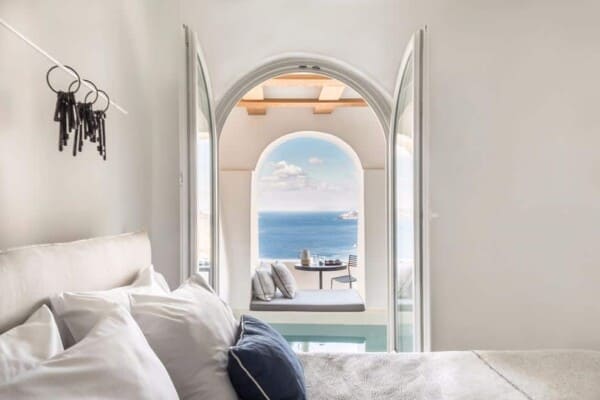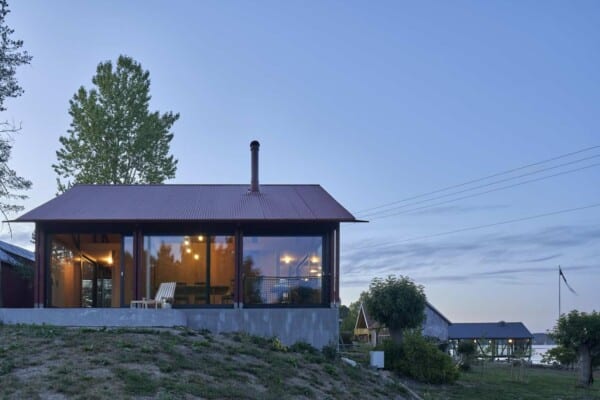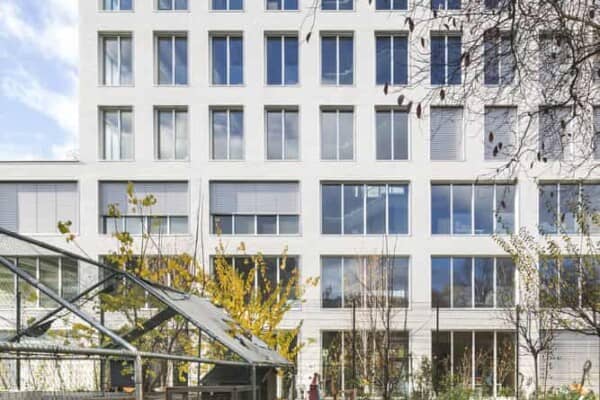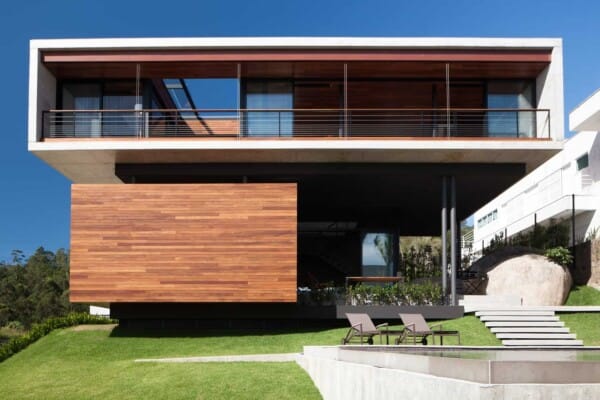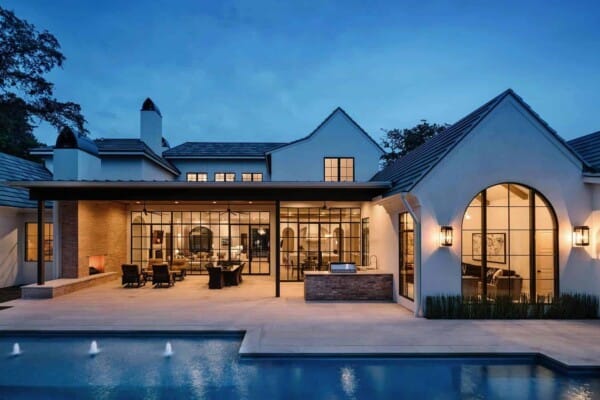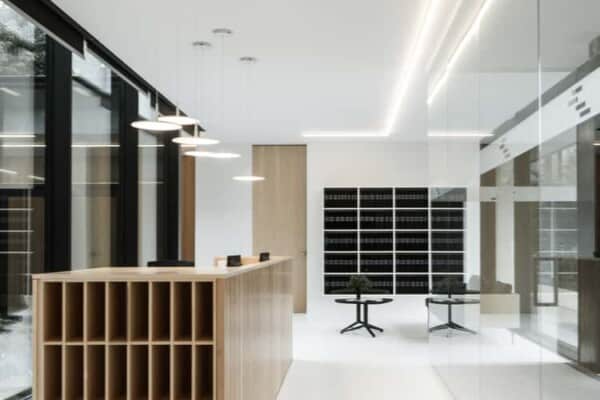Jeremy Levine has completed the North Eagle project, a complete remodel and an addition of 500 square feet to an existing house of 1,500 square feet.
The project includes roof decks, interior courtyards and passive and active ‘green’ technology, to integrate the house in its environment.
Located in Eagle Rock, a neighborhood of Los Angeles, California, the eco-friendly residence now features everything from passive daylighting and evaporative cooling to keep the interior comfortable and solar panels and a green roof to minimize the house’s environmental impact.
The North Eagle House by Jeremy Levine:
“A house built around three trees. The design plays on the idea of a ‘Regional Modernism’ by merging two of the local architectural styles of the region: the language of thick walls and carved mass of the Spanish Colonial tradition and the modern abstraction and open space of the Case Study tradition.
The existing house was a ‘fixer’ on a lot filled with big trees. The only problem was that those beautiful trees boxed in the house, preventing any addition to the home.
Our solution was to build the addition around three of the trees, enclosing them into open courtyard. Now every room in the house opens out into a outdoor space with a sheltering tree.”
Some sustainable Features:
- Grey Water Recycling System -the waste water from the home’s bathroom sinks and showers is diverted into a series of descending planters filled with plants that naturally clean the ‘grey water’ while creating a thriving garden.
- Thermal Rock Wall – built along the South face, the rocks absorb the heat during the day and give it back as the air cools at night.
- Mobile Sun Screens – simple slatted wood panels roll across the facades on metal barn door track to control the amount of light and heat gain into the house. The mobile panels also allow the front and rear decks to be enclosed for privacy while allowing light and air to pass freely, creating a retractable facade.
- Solar Panels – a grid-tie Photo-voltaic panels provide for all of the home’ electrical needs.
- Rain Water Collection System – rain water is captured, cleaned through natural sand and gravel filters, and then stored in a cistern to be used to irrigate the landscaping and feed the evaporative, cooling, ‘rain window’.
- Outdoor Shower – located inside pocket courtyard off the main bathroom. The waste water filters through a floor of gravel and into a drain that leads to the grey water recycling- system.
- Passive Evaporative Cooling -Fed from the recycled rainwater system, a fountain or ‘rain window’ is tucked under the staircase, cooling the downstairs through air convection created by water evaporation.
- Leach Field Irrigation – rather than use sprinklers we buried perforated pipes under the ground wrapped in landscape fabric and gravel in order to feed the water directly to the roots of the plants, avoiding evaporation and dramatically lowering water use.
- Pocket Courtyard – with tree and garden is surrounded by sliding glass doors that open the space to the house allowing warm air to rise up, and natural light to bounce into the center of the house.”
Photos courtesy of Jeremy Levine















































