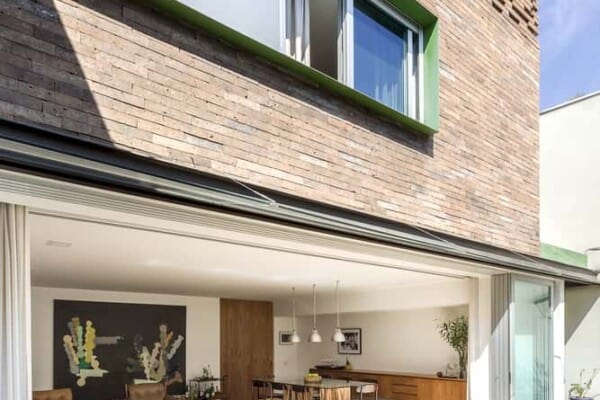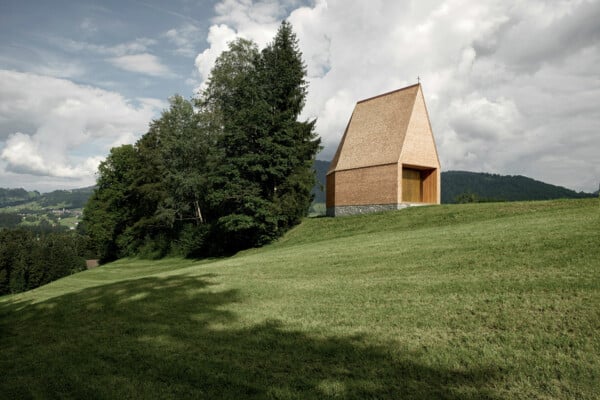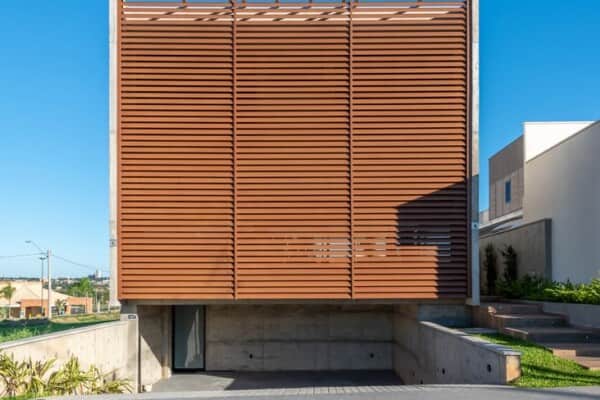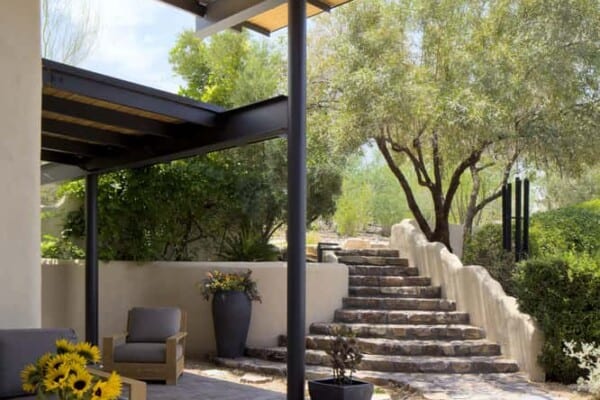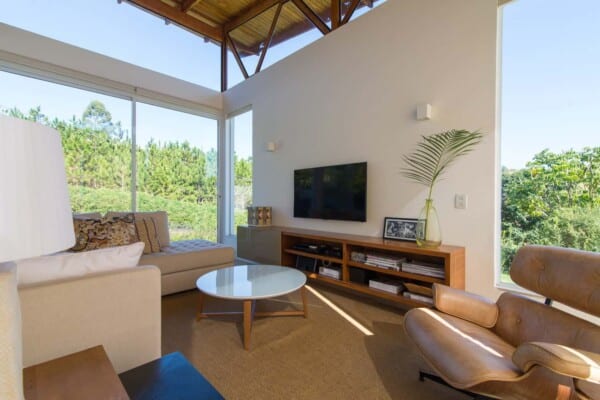The Leavitt Residence is an extensive renovation of a 1920’s mercantile building in the Chicago neighborhood of Bucktown, Illinois.
The project that incorporates dramatic new design gestures while maintaining a respect for the original building was designed by Seattle-based architecture firm Miller Hull Partnership and realized with the help of Studio Dwell.
This 8,600 square foot three story home features five bedroom, four bathrooms, and is offered at $3,095,000 at the time of writing.
Check out the video below for more details.
The Leavitt Residence by Miller Hull Partnership:
“The 3-story existing structure consisted of heavy timber framing, with brick cladding at the exterior. An effort was made to respect the existing building while at the same time inserting dramatic new design gestures. The most significant insertion was to add an expansive window wall which extrudes upward and flows over the roof to create a highly transparent penthouse. The window wall provides connection to a private yard, a valuable asset in this dense urban setting.
The second major undertaking in the building renovation was to replace the east façade which was determined unstable. The solution aims to replicate the rhythm of the existing columns while also announcing a modernist influence at the second level.
Mirroring the triangular footprint of the building, a 3-story triangular shaped atrium is at the heart of the home, giving way to massive timber staircases surrounded by cedar and glass. The original beams and exposed brick juxtapose the modern Arclinea kitchen, echoing the same tension between old and new that’s created by the steel and glass window wall addition.”
Photos by: Marty Peters








































