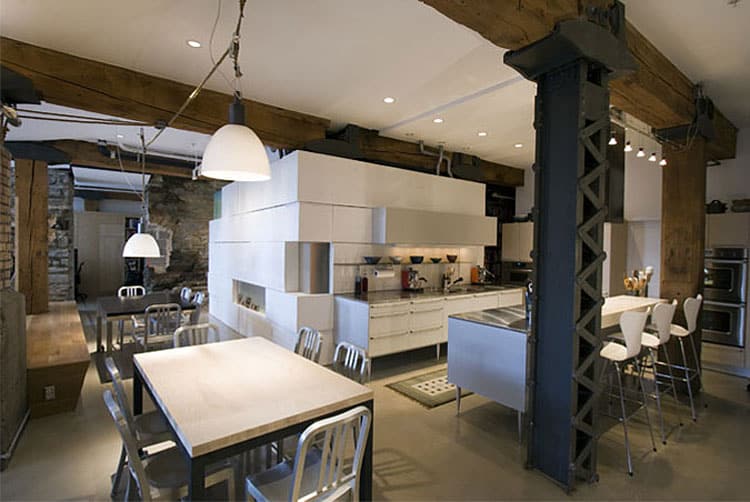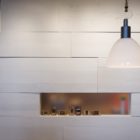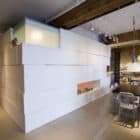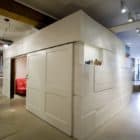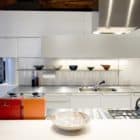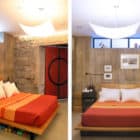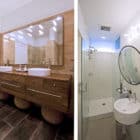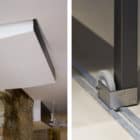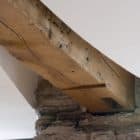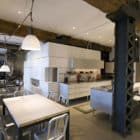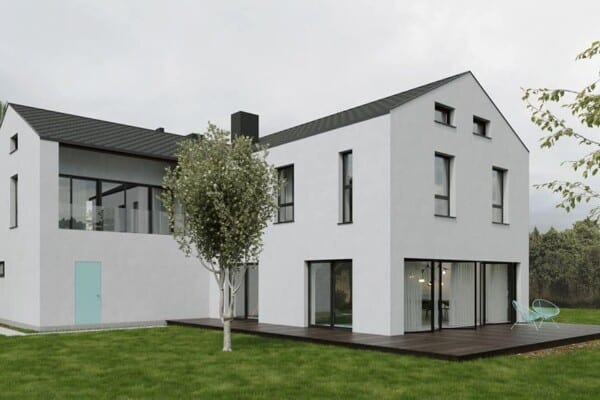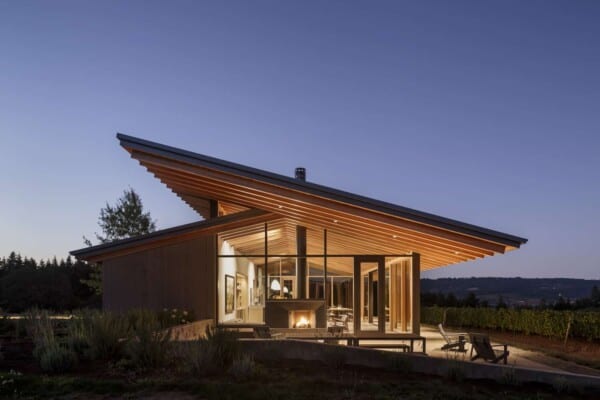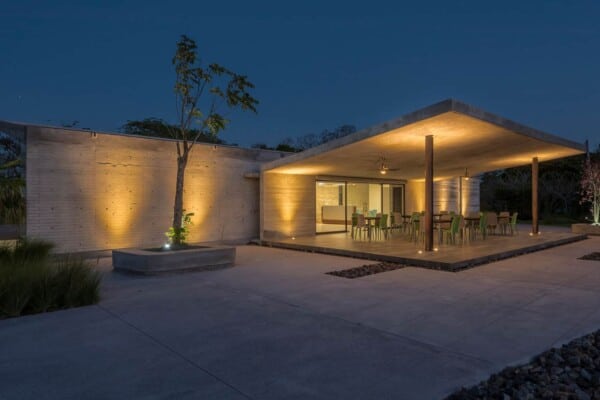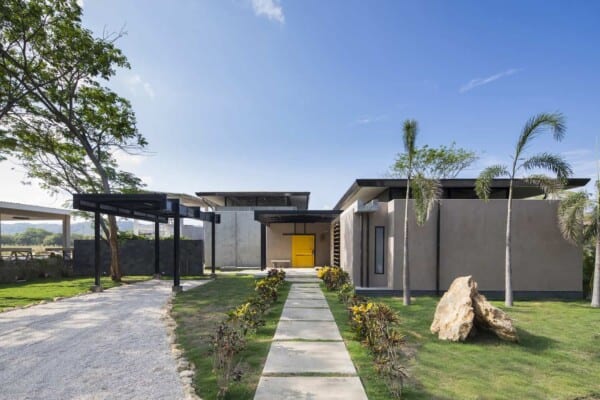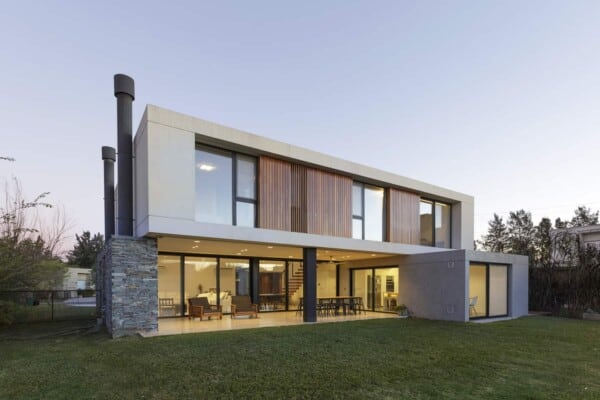The Whitney loft Renovation is the first loft project undertaken by Geoffrey Warner and Alchemy Architects, a firm more noted for their work in modern and prefab architecture.
Award-winning graphic designers Will Hopkins and Mary K. Baumann are a New York City couple who have recently transplanted their home and office to the renovated Whitney Lofts Building in Minneapolis (formerly the Standard Mill).
Their 2,600 square-foot loft is situated in the mill’s former turbine room. It contains an office (for six) that melds seamlessly with their home.
The space is conceived as white on white and plays freely with concepts of old and new as a place for art. An 11′ x 15′ white “house” serves as a guest room with bath as well as an understandable interruption of the open floor plan.
Photos courtesy of Alchemy Architects
Source: Arthitectural

