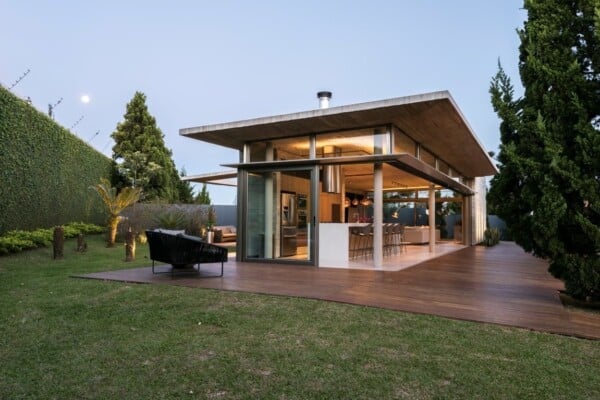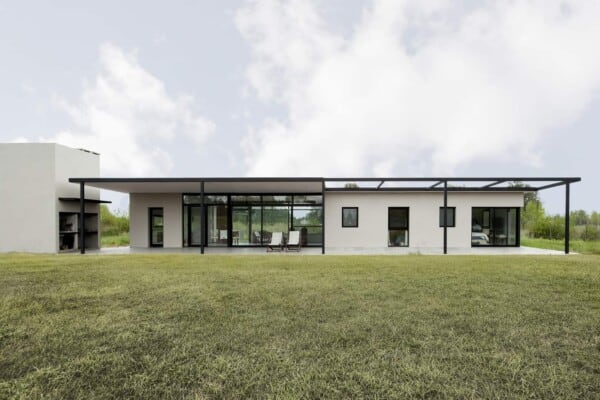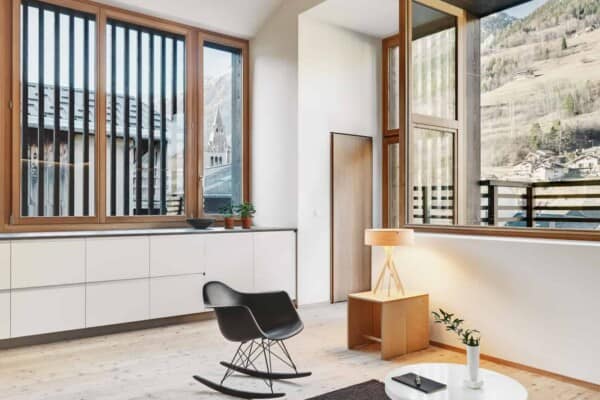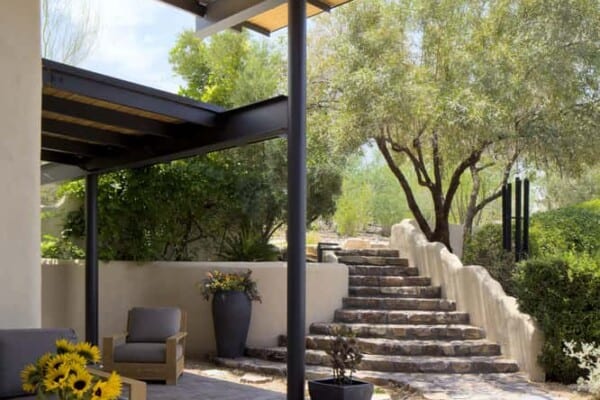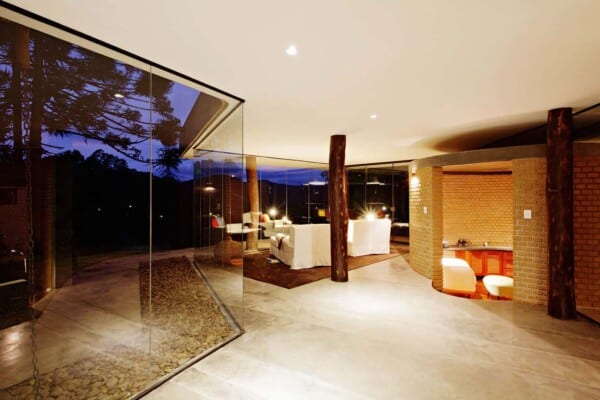Cell Space Architects firm has completed the Villa-K project in 2010.
The two story residence made of concrete and steel is located in Karuizawa, Nagano, Japan.
Villa-K in Nagano by Cell Space Architects:
“This site is located on a hilltop in one of the eminent Karuizawa villa areas. All directions around the site are clear for view in winter.The villa consists of four parts of floors and four parts of roofs around a central pillar.
The four floors placed on different levels are connected to the surrounding out space through windows in order to give diverse views for the residents. The inner spaces are divided into four parts and, on the other hand, are connected in a spiral around the central pillar.
The four roofs are connected with different angles one another. Sunlight coming through the slits between the roofs highlights the division of the inner spaces.”
Photos by: Masao Nishikawa
Source: ArchDaily

























