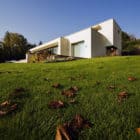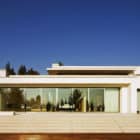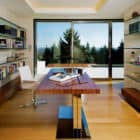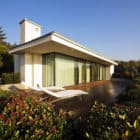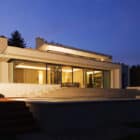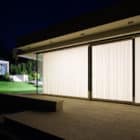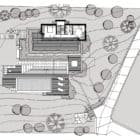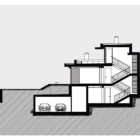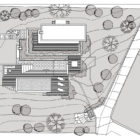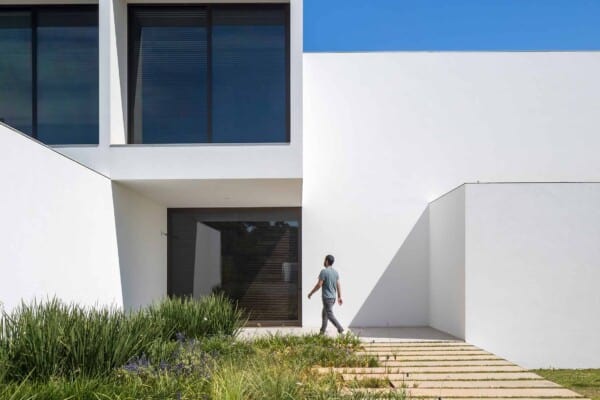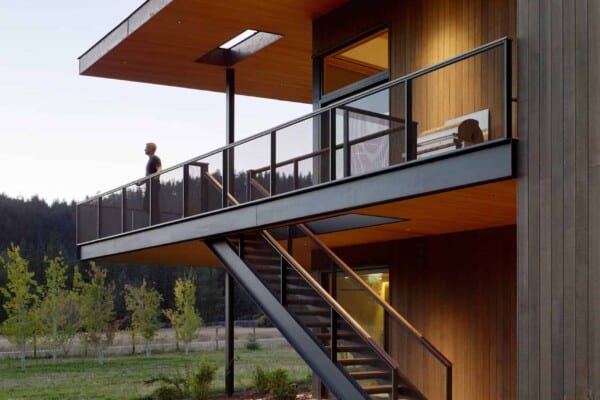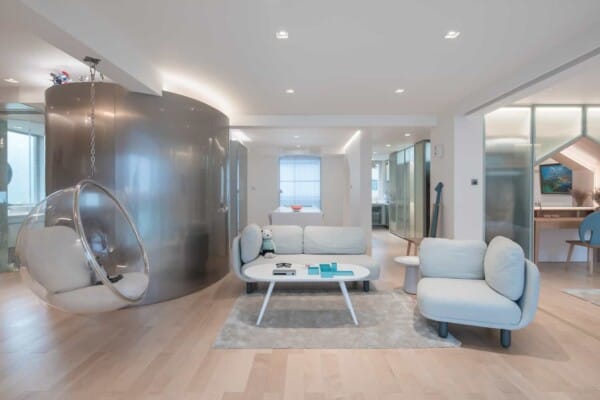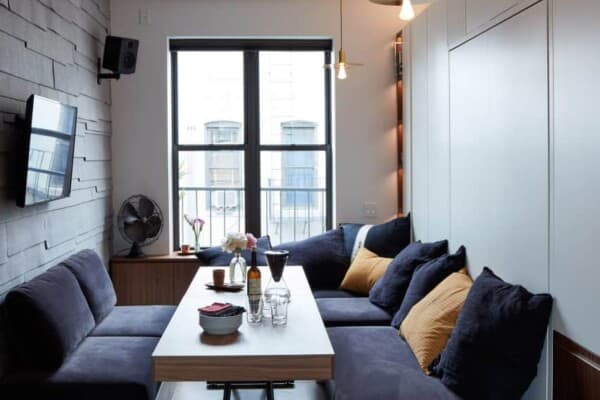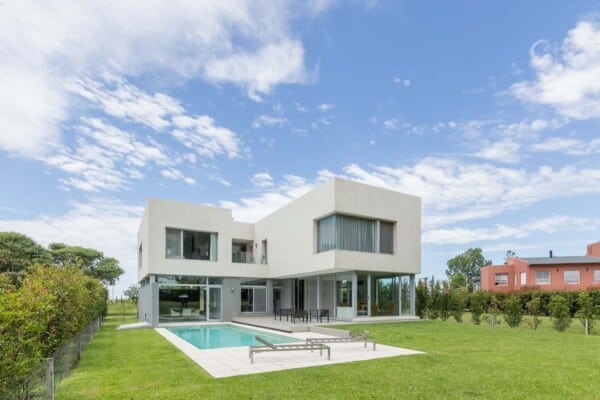Lajos Kuknyó, principal of Architema, has designed this contemporary residence in Szentendre, Hungary.
This 1,948 square foot home sits in a semi-rural context, 30 miles away from the capital, Budapest.
Villa in Szentendre by Architema:
“Set some way outside the urban agglomeration of Budapest, 20 km from the capital, sits the villa in its semi-rural context. The slightly sloping site has a south-easterly aspect, lying at the foot of the Szarvas-hegy (meaning Deer-hill). Its fabulous panorama is crowned by the view of the river Danube. Lajos Kuknyó, architect and principal partner at the Architema Studio, had been engaged to work on the restoration of a Bauhaus style cinema (the Broadway) in down-town Budapest, built in 1938; during the design phase he began to conceive of the plan for his own family house.
And it was no accident that the finished villa reflects a modernist design with terraces, in effect deepening his intellectual relationship with the 1920-30-s period. Pavilion-like architecture, spaces and materials by Mies van der Rohe, also an influence of Frank Lloyd Wright is present in the project.
Light flows through the giant glass windows – which was a crucial part of the concept – they open the mass and help weld the house together with the natural surroundings. Floor plans are straightforward, logical. The ground floor communal space is just as much separated as is needed to clarify the functions: though there are no rooms, part-walls form the boundaries. The bedrooms upstairs – accommodating the 3 person family living in the house – are connected with the garden via the planted roof terrace.
Its interior is lent superb harmony and gentleness by the fact that the strict geometry is combined with the use of natural materials: wood, beige leather on the walls, a statue-like granite monolith separating the dining and living rooms – which mirrors the colours and motifs of the garden. The quality of intersections, the polished stainless steel window frames, the door frames lowered into the wall are all examples of the architect’s consistency. The excellence of technology, architecture and execution is as sensible in detail as in volume.
Outstanding, temperate, 21st century modern from South-Eastern Europe. A contemporary and high-tech paraphrase of the ‘Wright organic’. Its name is ‘maximalism’.”
Photos by: Tamas Bujnovszky



































