Olson Kundig Architects sent us photos of the Slaughterhouse Beach House project completed in 2009.
“Located close to a well-known surfing spot on the island of Maui in Hawaii, Slaughterhouse Beach House expands the concept of a traditional surfing hut with three connected huts – general living quarters, guest suites, and a main sleeping area.
The structure’s walls are constructed from rammed earth. In this process, different local earth-based mixtures are packed together, and the resulting striated layers are visible both inside and outside the building.
The walls blend in with the surroundings, are low maintenance, virtually fireproof, and a strong barrier to sound.”
Photos by: Simon Watson







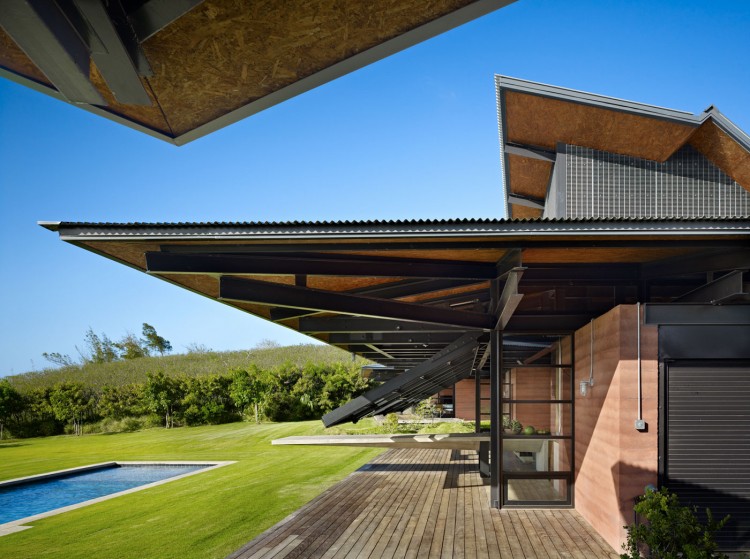
















































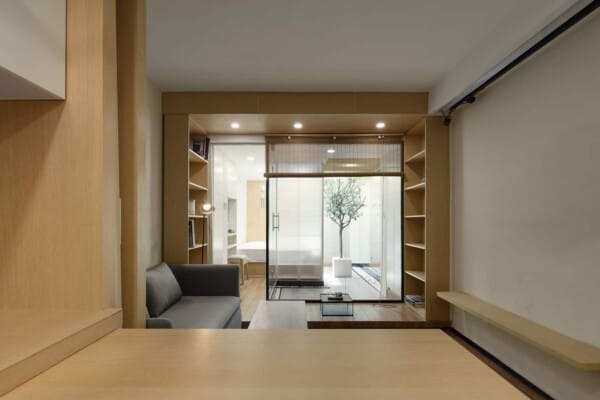


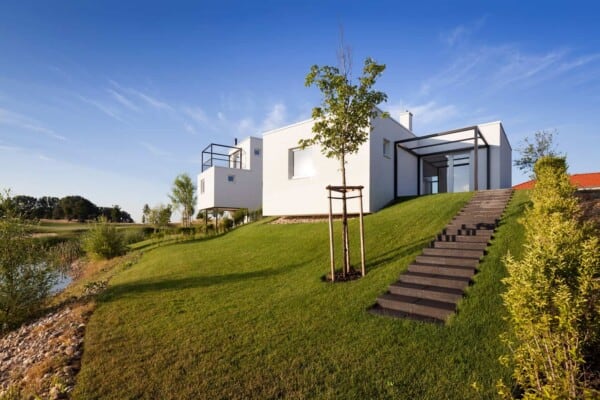
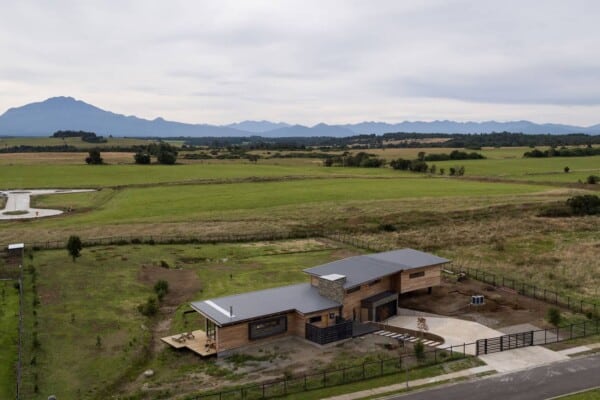
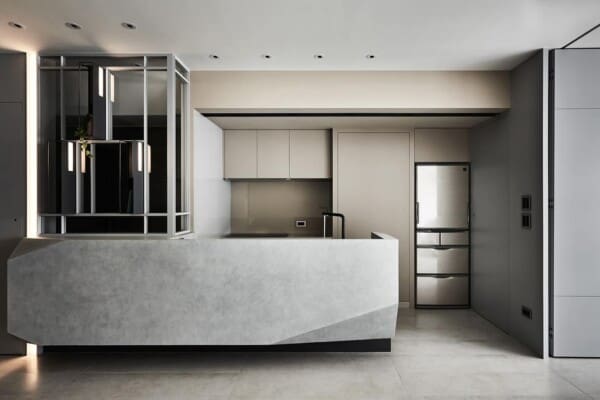
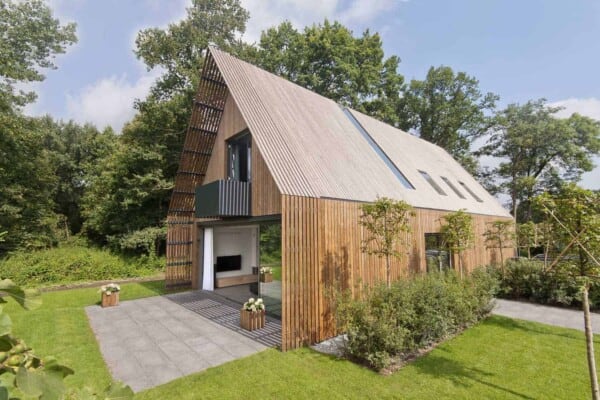



Outstanding!