This beautiful residence, designed by Australian architect firm Wright Feldhusen Architects, is located in Yallingup in the South West corner of Western Australia.
The site has spectacular eastern views across the Canning River.
Mount Pleasant House by Wright Feldhusen Architects:
“The client is an enthusiastic entertainer with 3 young boys, so their accommodation brief was fairly generic.The site slopes roughly 3 meters to the river side and therefore facilitated the opportunity for a semi subterranean entertainment area, still with views to the river. The general design intent was to provide transparency of the ground floor living spaces. Areas obtain views by looking through other spaces or courtyards. The more box like bedroom areas hover over this glass living zone.
The main bedroom projects telescope like into the view which ensures a dramatic vista, and also provides a shaded eternal entertainment area to the terrace below. All directly exposed windows are protected by operable eternal louver blinds to control solar gain. Passive climate control is the main ESD feature of the house. External walls especially the west facing bedrooms are clad in copper which shields the walls in the afternoon and will also weather with the classic verdigris. This adds to the natural pallet of materials and compliments the jarrah glue laminated structural columns in the entry and the main stair gallery.”
Photos by: Rob Frith Acorn
Via Wright Feldhusen Architects

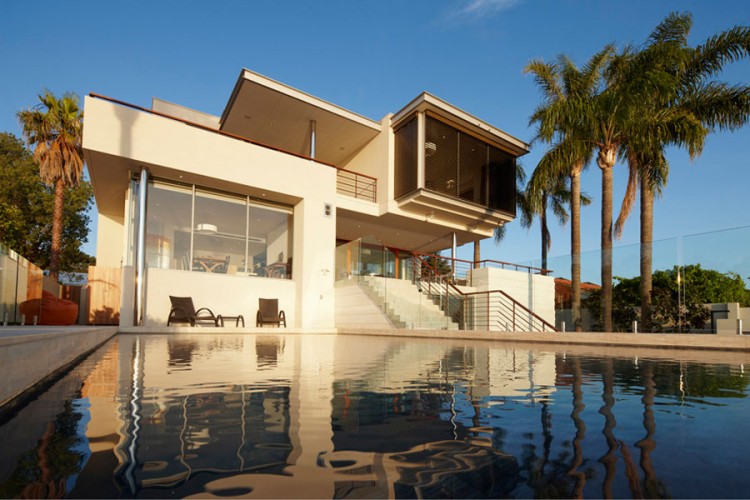












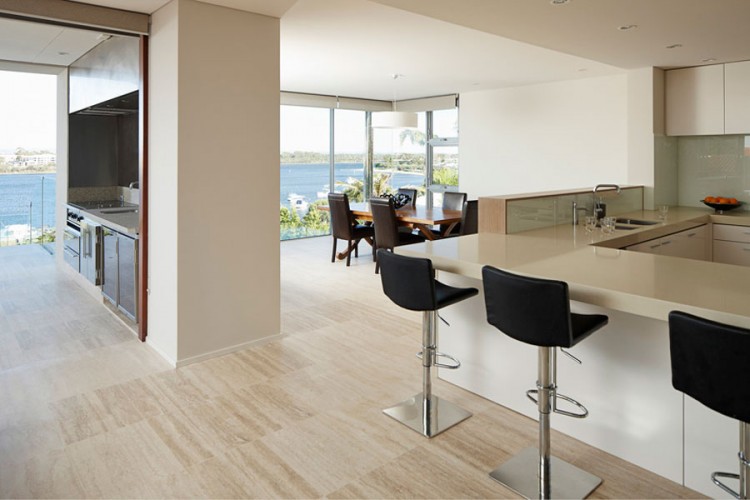



























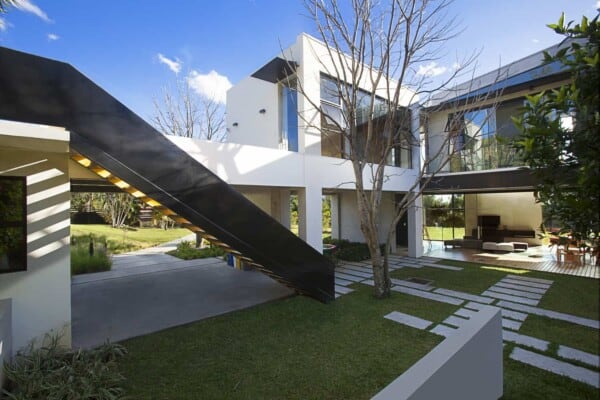
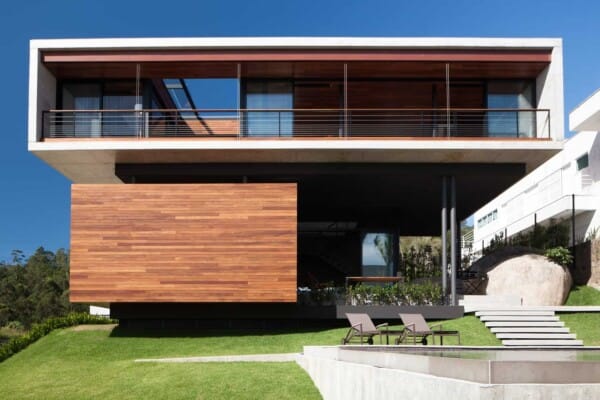
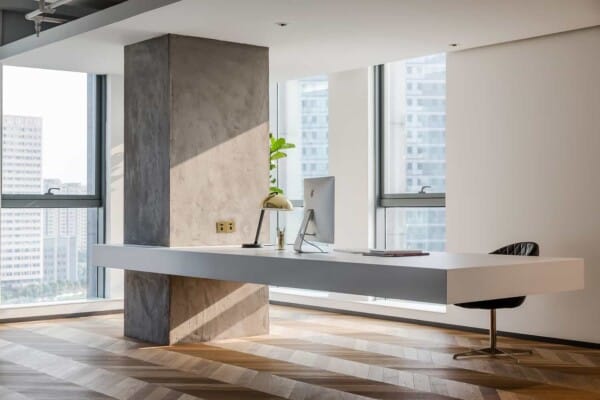
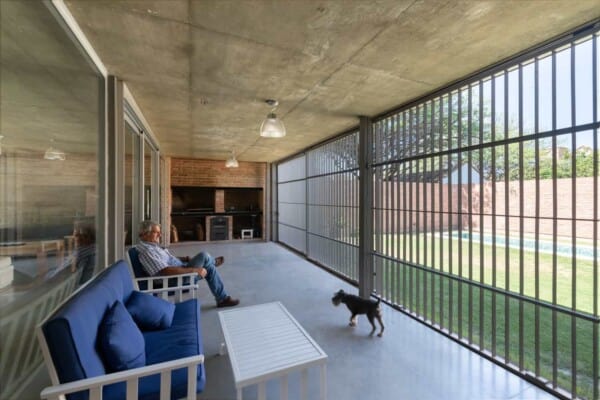

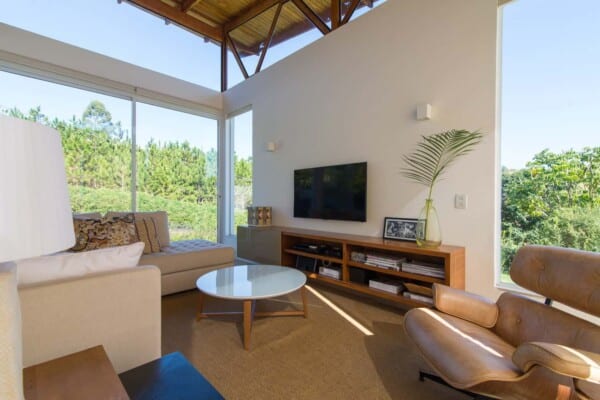
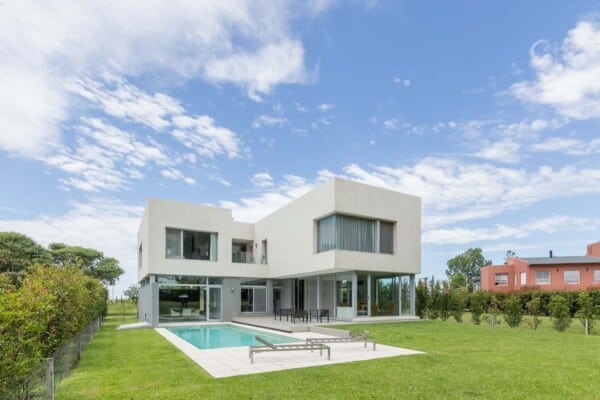
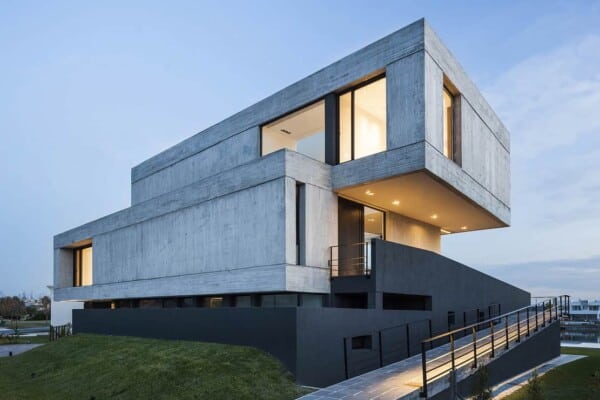
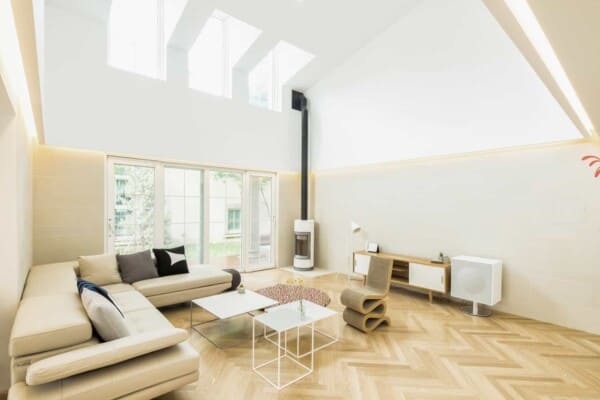


Stunning house! And it looks so comforting, chic, and the furniture really makes it more perfect!
I love how open and bright the entire house is – the design perfectly takes advantage of the beautiful views and natural light.